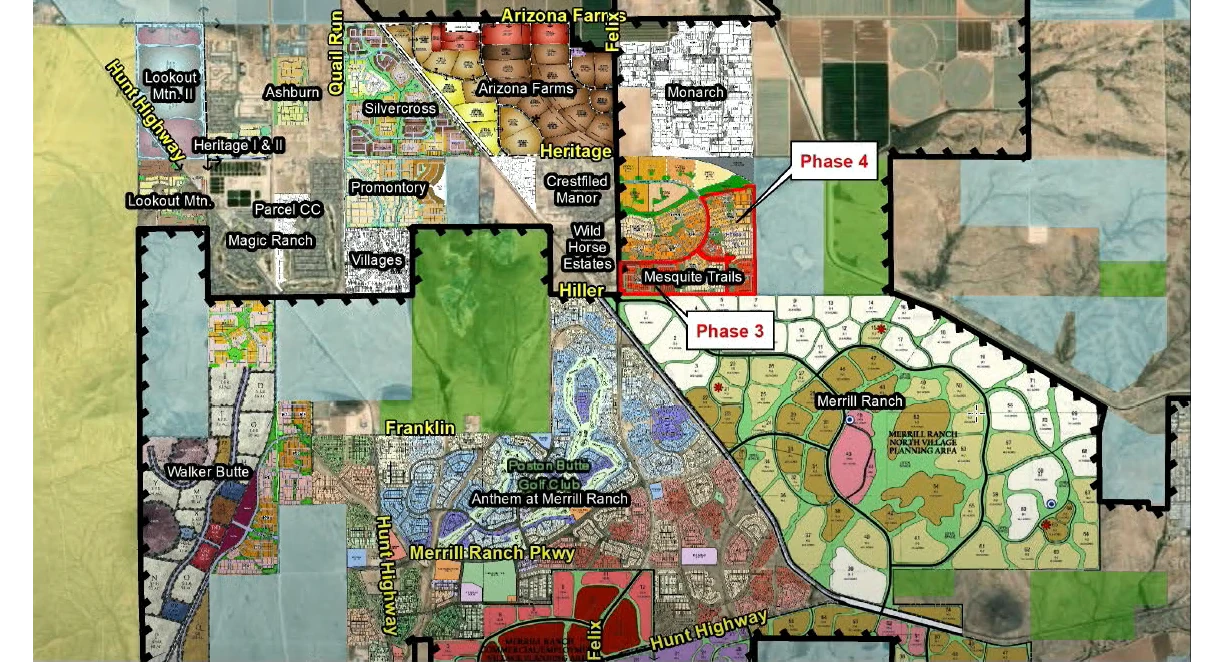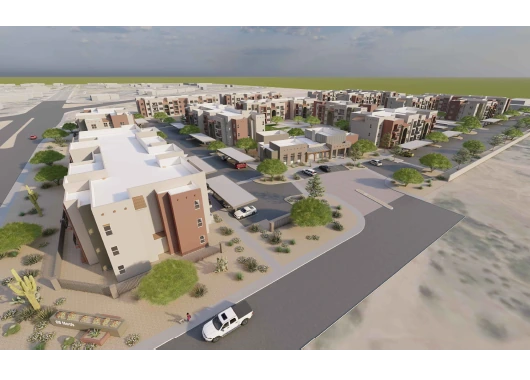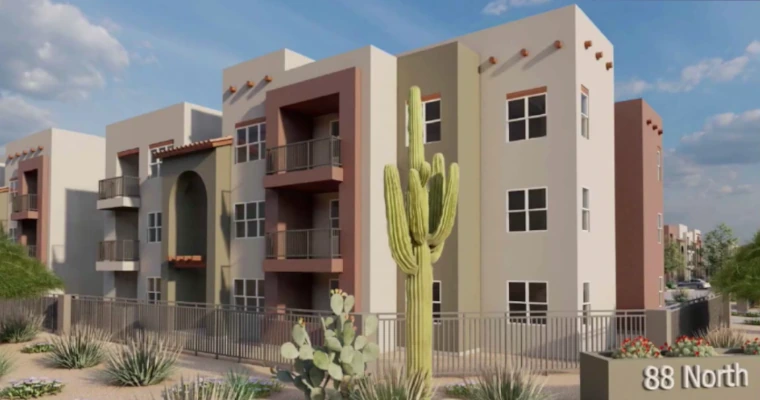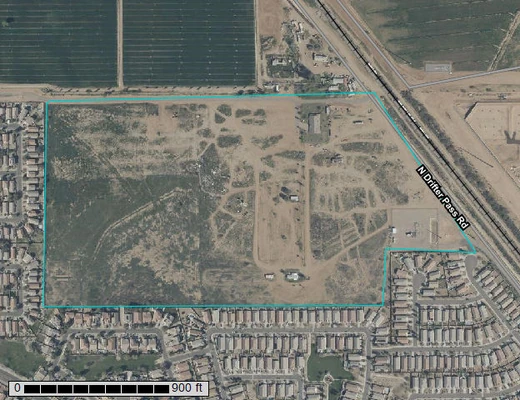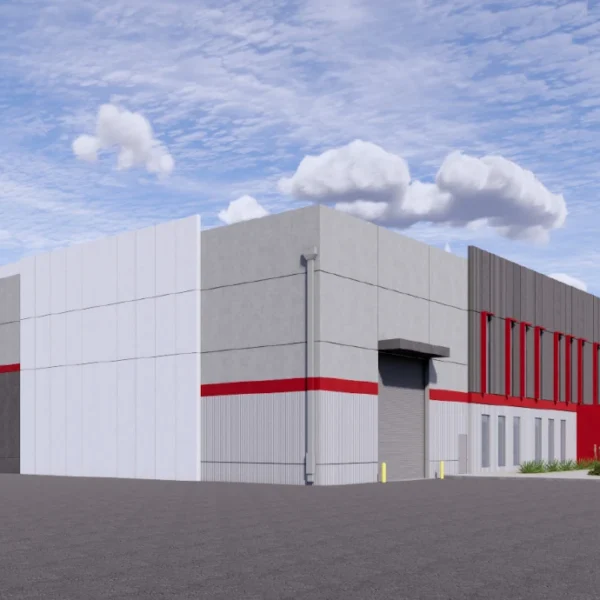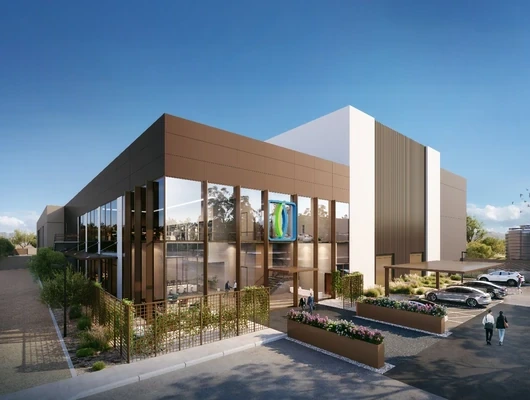The Florence Planning and Zoning Commission unanimously approved the preliminary plat for Phases Three and Four of the Mesquite Trails development at their June 5th meeting. The decision advances the approval process for adding 1,302 single-family homes across 270.2 acres.
Development Overview
Mesquite Trails is a single-family residential planned unit development spanning approximately 638 acres in total. The master-planned community sits southeast of the intersection of Felix Road and East Heritage Road, positioned east of Felix Road and sandwiched between Crestfield Manor and State Land.
The development neighbors several major projects in the area. Anthem lies to the west, while Monarch development sits to the north. The project also borders the future Merrill Ranch development on the east side of Anthem. A significant feature affecting the development is the planned north-south freeway corridor, for which Parcel 7 in the northeast corner was set aside when the block plat was amended in 2017.
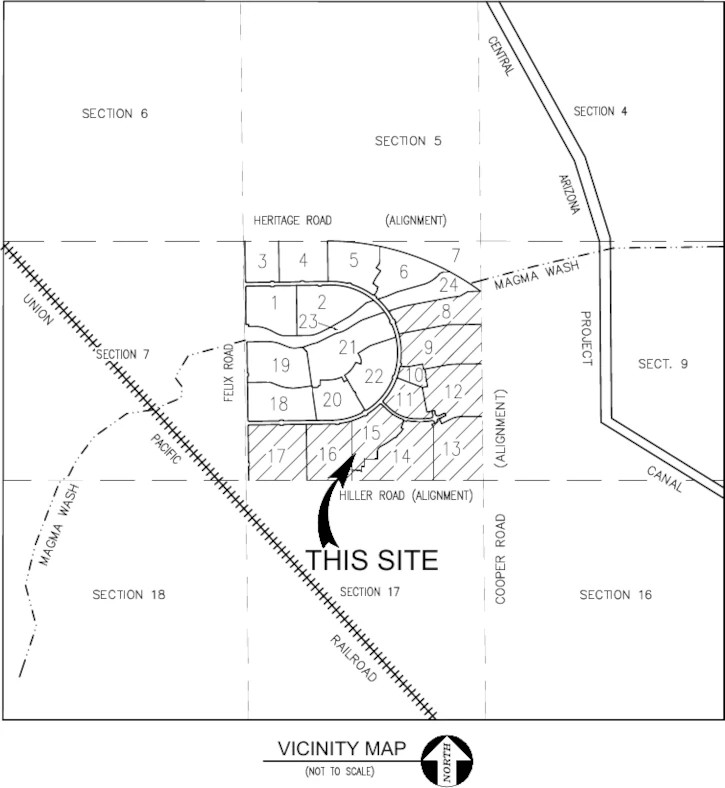
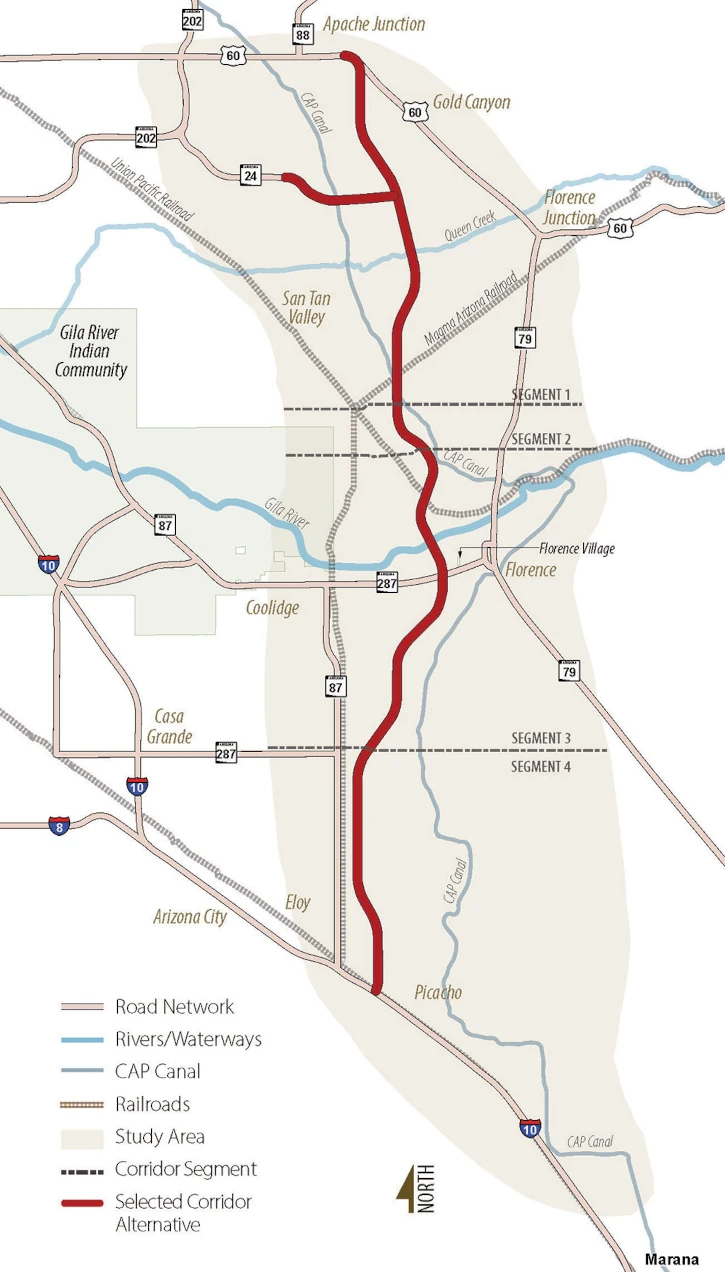
Project Phases and Timeline
The Mesquite Trails development progresses through four distinct phases. Phase One has been approved and recorded, with construction activity visible on the site. Sean Hamill of United Engineering Group noted that Phase One has progressed further than earlier stages, with active work by New Home Company and Meritage Homes.
Phase Two received Planning and Zoning Commission approval in January. Hamill told commissioners that the developer is currently working on final plat and civil improvement plans for all parcels within Phase Two.
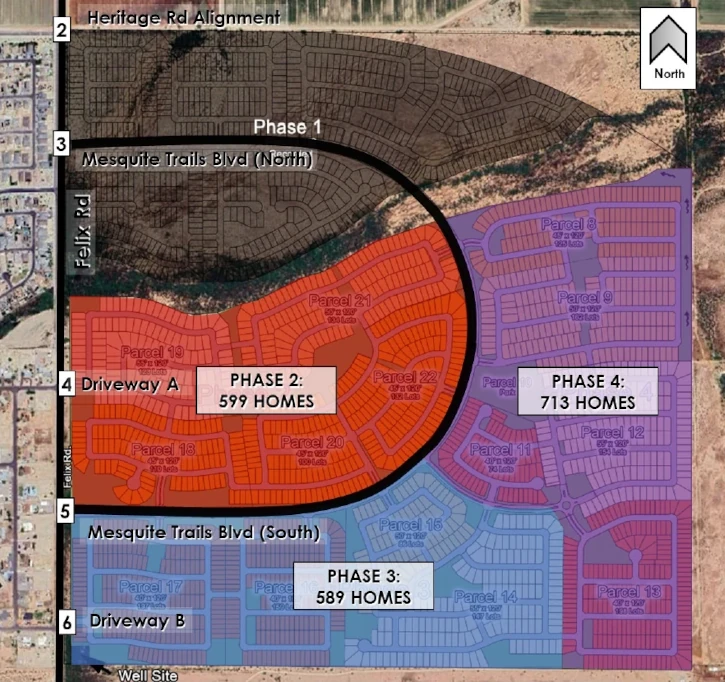
Phases Three and Four represent the final stages of the development. These phases include Parcels 8 through 17, creating 1,302 single-family lots with sizes ranging from 4,800 to 6,600 square feet. Lot widths measure 45, 50, and 55 feet.
Current Phase Details
The newly approved Phases Three and Four will complete the Mesquite Trails vision. Sean Hamill presented the plans to the commission, explaining that his team had successfully moved through Phase Two approvals and now sought approval for the remaining phases.
The preliminary plat underwent review by the Technical Advisory Committee on April 23, 2025. The review focused on clarifying preliminary comments from planning staff and addressing development standards that have changed since the original 2017 block plat amendment.
Construction will follow a specific sequencing plan to maintain two points of approved fire access at all times. The phasing requires coordination between adjacent parcels, with some parcels requiring completion or concurrent construction with neighboring areas.
Planned Amenities
The development features centrally located amenity centers throughout the community. Standard amenities include ramadas, tot lots, picnic areas, barbecues, benches, and half basketball courts distributed across the phases.
Phase Three will house a five-acre community park that serves as the overall gathering area for the community. This recreational space will include a much larger play area, pickleball court, full basketball court, soccer fields, and shaded gathering areas. Residents can access all amenities via pathways, roadways, and sidewalks throughout the community.
The development connects open spaces through an integrated network of sidewalks and trails. Pedestrian access features sidewalks along local streets and concrete pathways within open spaces.
Water Conservation Design
Chairman Lonnie Frost praised the development’s water-conscious approach to landscaping during the meeting. He specifically applauded the decision not to install turf on slopes in recreational areas.
“Big thumbs up, it looks like you are building your recreational areas and not putting turf on the slopes,” Frost said. “I appreciate and applaud you for that, not wasting water on areas that are not playable.”
The landscape design emphasizes low water usage throughout the development. The plan includes six-foot-high walls for aesthetic cohesion, with theme walls along Mesquite Trails Boulevard and builder walls in other areas.
Infrastructure and Services
EPCOR will provide water and sewer services within the San Tan Water and Wastewater District. The water system includes an 8-inch waterline through internal roads and a 12-inch waterline along Mesquite Trails Boulevard, creating a looped connection to the existing main on Felix Road.
Roadway improvements will accompany the development to handle increased traffic. A Traffic Impact Analysis completed by Y2K Engineering recommended traffic signals at intersections of Felix Road with Arizona Farms Road and Mesquite Trails Boulevard. The analysis also suggested improvements to Felix Road itself.
Commission Action
The commission approved the preliminary plat with three conditions. The development must comply with all applicable town codes, including planning, building, fire, and engineering requirements. Final plans for right-of-way and easement dedications require town engineer approval before final plat approval by the Town Council. The preliminary plat approval allows the developer to proceed with the final plat process.
Commissioner Gordon Leaman made the motion for approval, with Commissioner Jeffrey Wooley providing the second. The 4-0 vote included Chairman Frost, Commissioner Leaman, Commissioner Wooley, and Commissioner Duane Proulx. Vice-Chair Kathleen DeRosa was absent from the meeting.
Future Development
The developer must complete final plat approval from the Town Council before beginning construction on Phases Three and Four. United Engineering Group continues work on final plat and civil improvement plans for Phase Two while preparing for the next stages of the project.
The completion of Phases Three and Four will bring the total Mesquite Trails development to 2,552 homes across its four phases.
