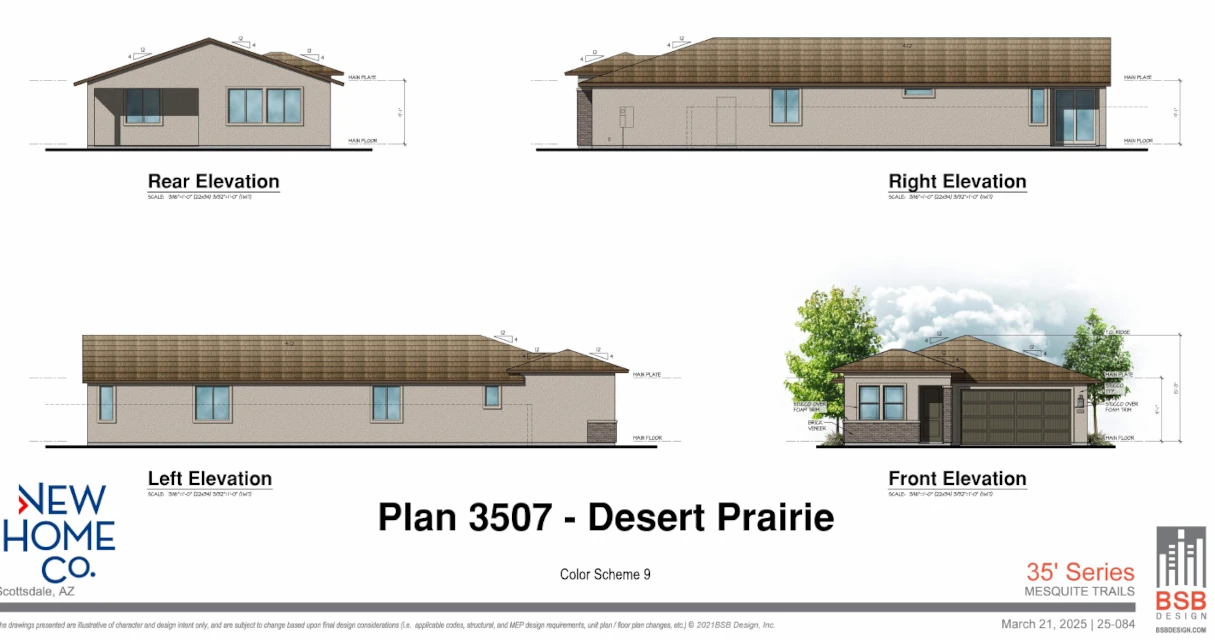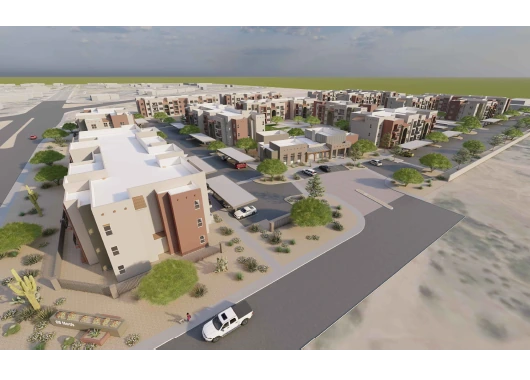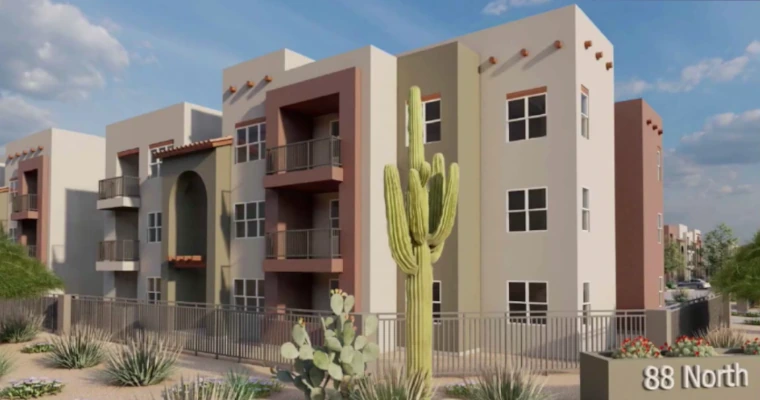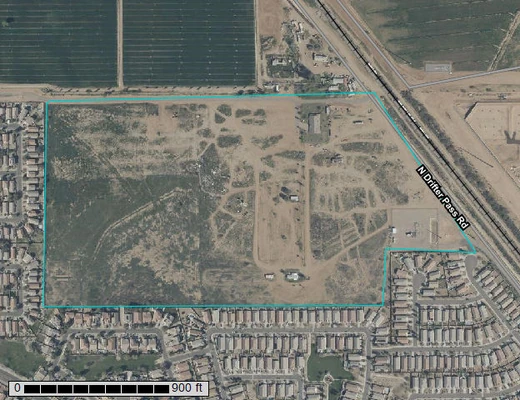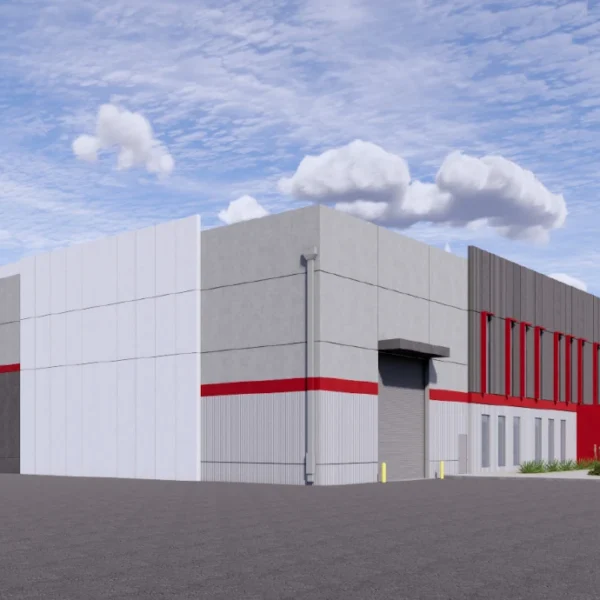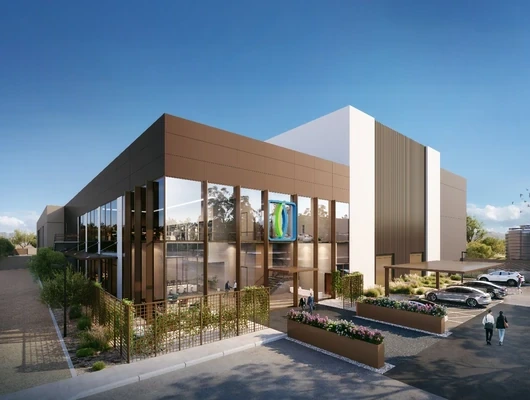The Florence Planning and Zoning Commission unanimously approved a design review for home products in Parcel 4 of the Mesquite Trails development during their June 5, 2025 meeting. New Home Company, which purchased the parcel directly from Meritage Homes, received commission approval by a 4-0 vote for their proposal to build on 116 residential lots with specific conditions attached.
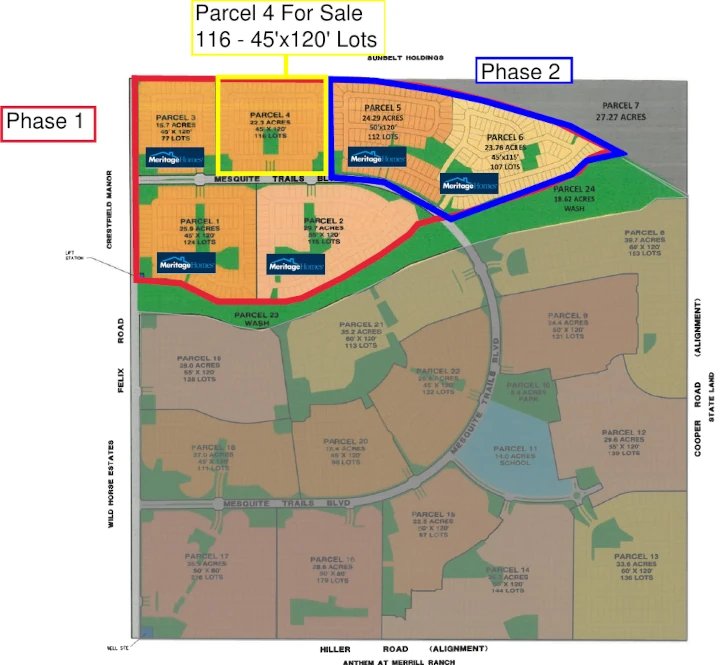
Project Overview
New Home Company applied for design review approval to build homes on Parcel 4 of the Mesquite Trails subdivision, located at the southeast corner of Heritage Road and Felix Road. The parcel contains 116 lots measuring 45 by 120 feet each in the northeastern portion of the development.
The company proposes six different floor plans, all 35 feet wide, with homes ranging from 1,448 to 2,382 square feet. Four floor plans feature single-story designs while two offer two-story options. Each plan includes three different elevations and three color schemes per elevation, providing nine total color scheme options.
Mesquite Trails Development Background
Mesquite Trails represents a single-family residential Planned Unit Development with Phase 1 final plats recorded between 2016 and 2021. The development includes parcels 1 through 7 in its northern portion, with Parcel 4 being part of this initial phase. In March 2025, the commission approved a design review believed at the time to apply throughout Mesquite Trails, but that arrangement later changed when New Home Company purchased Parcel 4.
Transaction Details
New Home Company purchased Parcel 4 directly from Meritage Homes, which had originally taken the entire Mesquite Trails project through the planning and zoning process. The transaction allowed New Home Company to focus specifically on Parcel 4 while Meritage continues development of other sections within Mesquite Trails.
Welcome to Florence
Chairman Lonnie Frost welcomed New Home Company to the community, asking division president Eric Montgomery to provide background on the company’s goals and approach to building in Florence.
Montgomery explained that New Home Company operates as a privately held national builder with eight divisions across California, the Pacific Northwest, Colorado, Texas, and Arizona. The company has built in the Phoenix Valley since 2016, with current projects in San Tan at Bella Vista Farms, Queen Creek, Buckeye, Surprise, and North Phoenix along the I-17 corridor.
“We build entry-level and first move-up products predominantly,” Montgomery said during the virtual presentation. “This expansion into the Southeast Valley is something we’re really looking forward to.”
House Features and Design Elements
The proposed homes incorporate multiple architectural design features to complement existing Florence developments. Each home includes architectural projections and detailing on all elevations, varied concrete roofing styles and colors, and accent materials such as stone veneers and decorative siding.
The design package features three elevation themes: Spanish, Prairie, and Craftsman. Each theme offers varied garage door styles, entry door styles, and light fixtures specific to that elevation. The homes feature recessed garages to emphasize porches and living areas, along with stucco pop-outs around windows, doorways, vents, and some garages.
Color schemes utilize various shades of tan, gray, brown, and off-white, extending to doors and shutters. The standard front yard landscape package includes at least one tree, automatic irrigation systems, shrubs, and granite ground cover.
Chairman Frost specifically inquired about backyard gate materials, expressing concern about long-term durability. Montgomery said he believed the gates used rod iron frames with wood slats, typically cedar material that weathers well, but agreed to provide staff with specific details about wood treatment and staining since he did not have that information readily available.
Approval Conditions
The commission approved the design review with three specific conditions recommended by staff. First, the developer cannot build the same home, elevation, and color combination next door to or across from one another. Second, the project must comply with all applicable town codes, including building, fire, and engineering requirements. Third, all utility boxes, back-flow preventers, and similar equipment must be painted to match surrounding buildings.
Commissioner Jeffrey Wooley made the motion for approval, with Commissioner Gordon Leaman providing the second. The vote passed 4-0 with Vice-Chair Kathleen DeRosa absent.
Moving Forward
New Home Company’s approval allows them to begin construction on the 116-lot development. The company expressed excitement about entering the Florence market and indicated plans to continue expanding in the Southeast Valley region. With design review approval complete, the developer can proceed with building permits and construction phases for the Mesquite Trails Parcel 4 homes.
