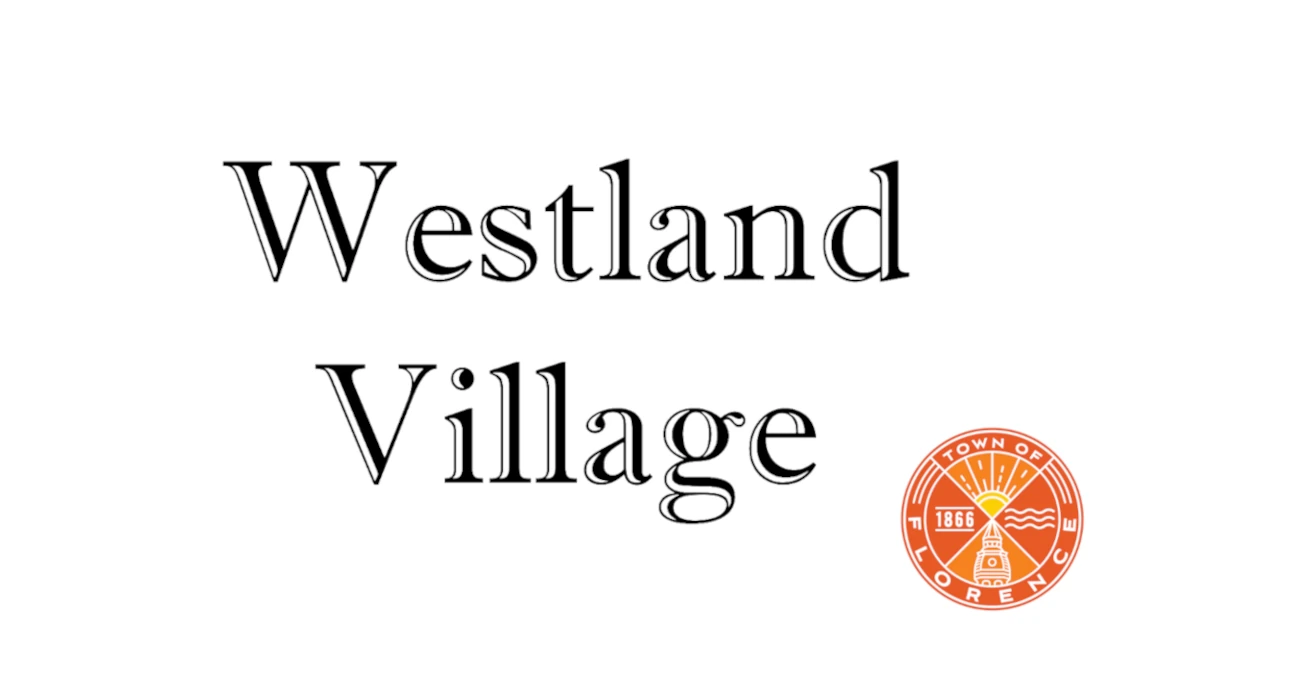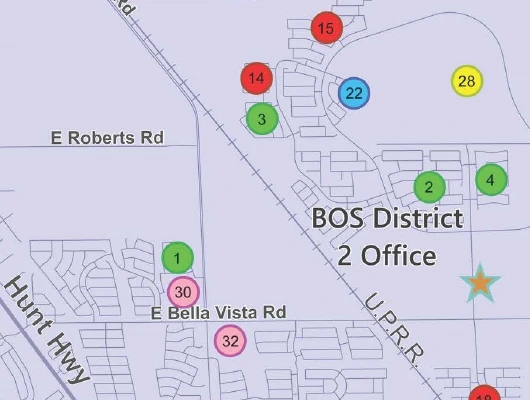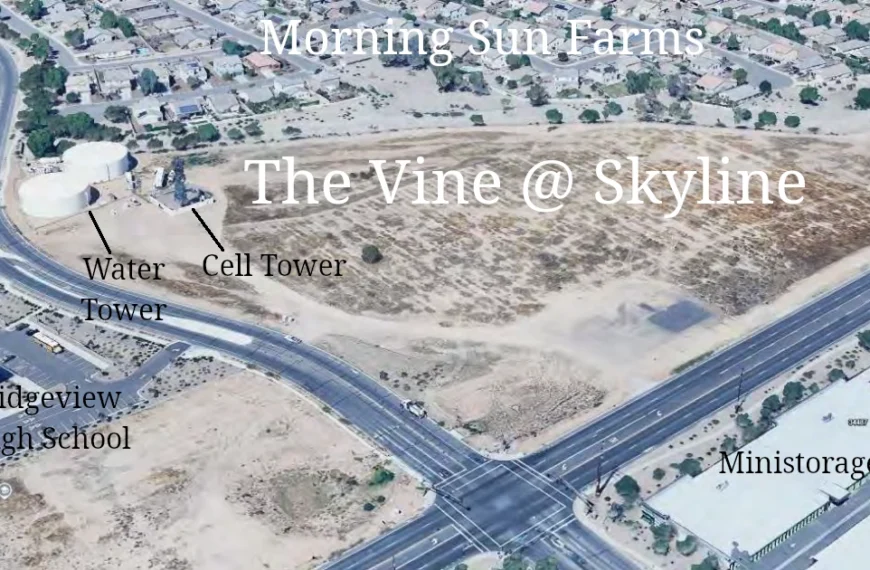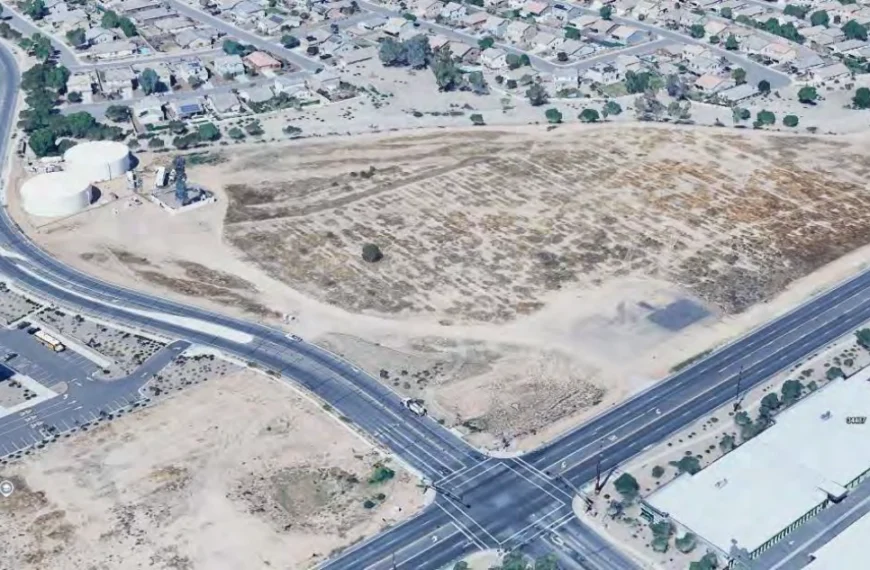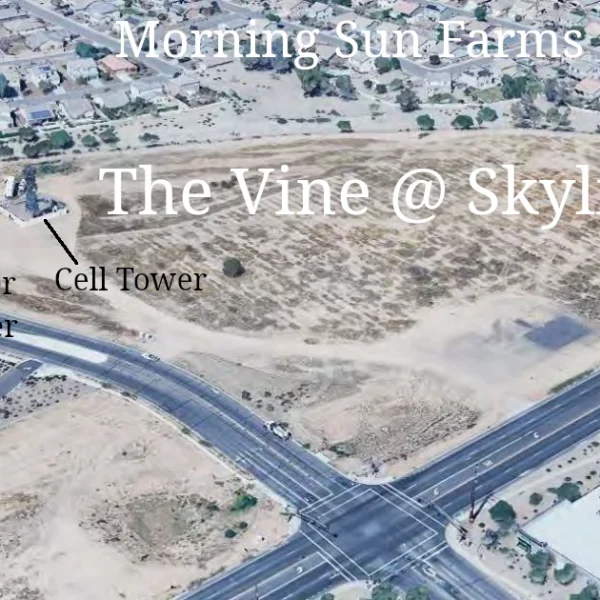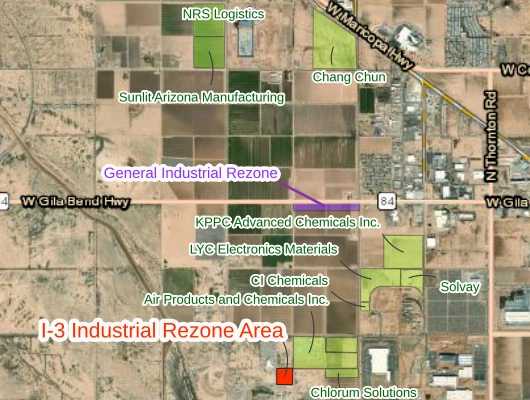The Florence Town Council unanimously approved the Westland Village rezoning application on June 17, 2025, following the Planning and Zoning Commission’s earlier recommendation. The council voted to rezone the 40-acre property at the southwest corner of Butte Avenue and Centennial Park Place from Rural Agricultural (RA-10) to Single Family Residential (R1-6).
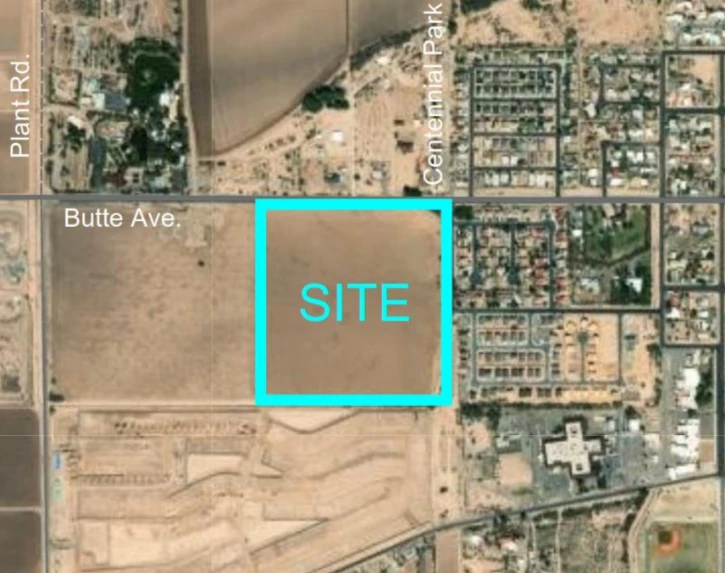
The hard zoning designation requires a minimum lot size of 6,000 square feet and eliminates the flexibility concerns that led to the previous application’s rejection in April 2025.
Background from Previous Application
The current approval marks a significant turnaround from the project’s earlier iteration:
- The original Planned Unit Development (PUD) proposal faced unanimous rejection by Town Council in April 2025
- Council members expressed concerns about creating “vested rights” and potential negative impacts on the Windmill Winery
- The applicant redesigned the proposal to address council concerns about density and multi-family components
- Harold Christ, owner of Windmill Winery and adjacent Territorial Square property, shifted from opposition to support
- The Planning and Zoning Commission unanimously recommended approval with a 4-0 vote on June 5, 2025
- The Town Council unanimously approved the revised straight zoning proposal on June 17, 2025
Property Details and Surroundings
The Westland Village site sits surrounded by established residential developments. To the north across Butte Avenue, several existing residential ranchettes occupy R1-R zoned land. Sunrise Estates, zoned Single Family Residential (R1-6), borders the property to the east across Centennial Park Place.
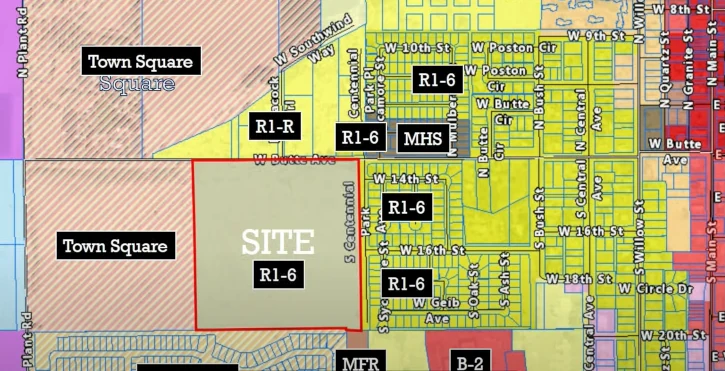
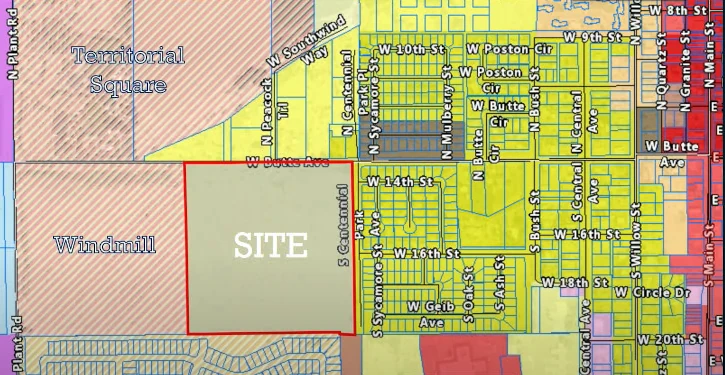
A drainage channel defines the southern boundary, with the developing Bisbee Ranch residential community located further south. The western boundary connects to an undeveloped 40-acre parcel zoned as Territorial Square (TS), owned by Harold Christ of the Windmill Winery.
The property complies with Florence’s voter-approved General Plan Town Center designation, which encourages active mixed-use development including commercial, office, civic, institutional, and residential uses, and supports densities between 4-18 dwelling units per acre. The proposed development’s density of 4 units per acre falls at the lower end of this range.
Limited Public Participation
Public engagement for the project remained minimal throughout the approval process. The required neighborhood meeting held at the Community Center on May 21, 2025, drew no public attendees beyond town staff and the applicant.
During the council meeting’s public hearing, only one resident spoke. Bonnie Beriola, a former county planner who helped create San Tan Valley and the City of Maricopa, addressed traffic concerns.
“I sent each of you an email with suggestions,” Beriola told the council. “When I was working for the county, I was the planner who created both San Tan Valley and the City of Maricopa, which are now the largest in population in Pinal County. Unfortunately, I was not in charge of the main streets, only the subdivision interiors, and both now suffer from gridlock.”
Beriola emphasized the importance of addressing exterior streets during initial zoning. “Developers don’t like to spend money on exterior streets, and of course, the home builders don’t either. So, it’s up to the municipality to ensure the streets are sufficient for the populations of new developments. And unless the exterior streets are addressed in the initial zoning, it doesn’t happen.”
Development Benefits
Jason Sanks of iPlan Consulting outlined several community benefits the development will provide. The project complies with the voter-approved General Plan’s Town Center designation and will serve as a catalyst for future commercial and entertainment development at Territorial Square.
The development will extend utilities and build necessary roadways while bringing more families to support Territorial Square and downtown commercial areas. Sanks emphasized that the project provides housing for current and future Florence residents and employees.
Sanks presented a traffic impact analysis to the council. The analysis shows all study intersections will operate at Level of Service (LOS) B or better at project buildout, and LOS C or better at regional buildout including Territorial Square. The project includes right-of-way dedications for Butte Avenue and Centennial Park Place, road improvements for surrounding roads, and median/center turn lanes at entrances.
Council Member Challenges Developer
Council Member Tony Bencina challenged the developer to create a distinctive project that stands apart from other subdivisions in Florence.
“As council members, we’ve been frustrated, and planning and zoning has been frustrated for years because all these PUDs have been signed years ago,” Bencina stated. “As I’ve looked at every one that’s come through, I see a bunch of the same thing being built in this town. Same style house, very few amenities.”
Bencina compared Westland Village to other major developments in the area, noting that one subdivision will build over 2,000 homes with a swimming pool, pickleball courts, and small parks. Another development plans parks with basketball facilities, while a larger project will include swimming pools for every 550 homes plus extensive park systems.
“My challenge to you is gonna be, what are you gonna do to make your subdivision better than the one behind it or the others that are out here?” Bencina asked. He warned that without distinctive amenities like pools or parks, the development would struggle to compete against thousands of other homes being built in the area, including 7,000 units planned along Highway 287.
Bencina concluded his remarks by setting expectations for the final development plans. “I hope you all will bring back a beautiful project that I go, ‘This is different.’ Not being seen by anybody else.”
Unanimous Approval
Mayor Keith Eaton thanked the applicant for returning with a revised proposal that addressed council concerns. “You listened to council and you brought back a product that we thought was more adaptable for us,” Eaton said.
Council Member Bencina made the motion to adopt Ordinance No. 760-25, approving the zone change with stipulations. Council Member Sherrie Bedford seconded the motion, and the council approved it unanimously.
The ordinance includes two key stipulations: compliance with all applicable Town of Florence regulations including Chapter 150.053 Single Family Residential (R1-6) of the Town’s Code, and the developer’s agreement to waive claims for diminution in value pursuant to Proposition 207.
Development Timeline
The developer will now proceed with preliminary plat applications and detailed development plans. The project is estimated to yield 120 to 160 dwelling units, based on a density of three to four dwelling units per acre.
The approval allows the developer to move forward with infrastructure planning, utility connections, and street design that must follow town standards.
