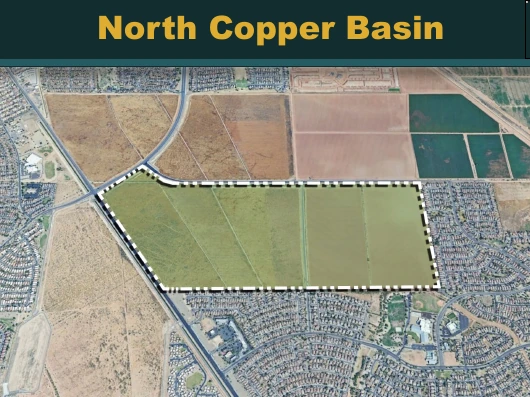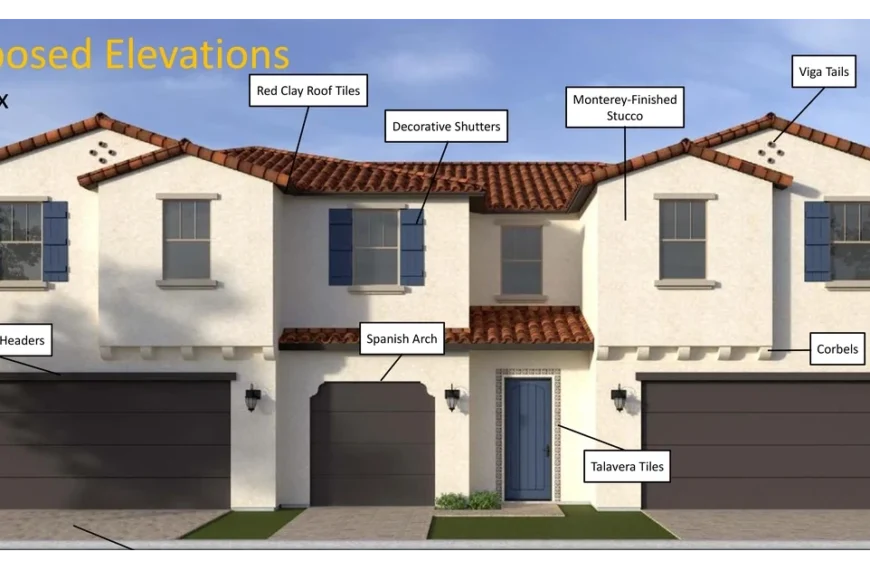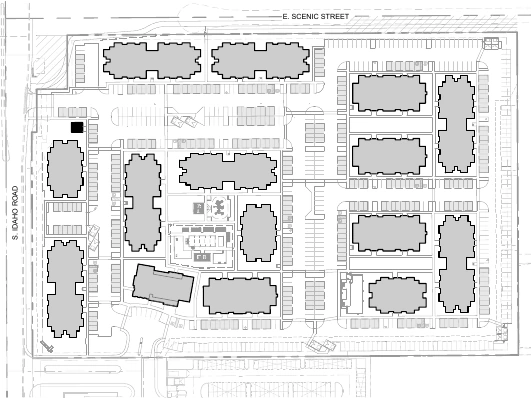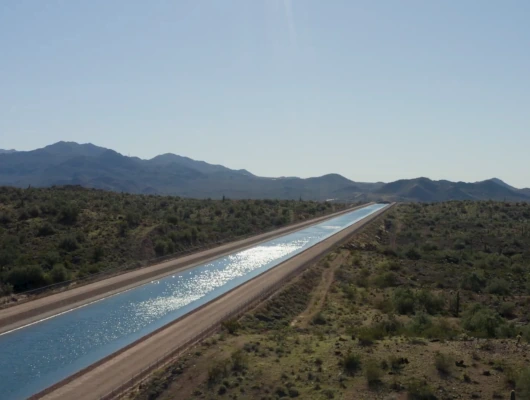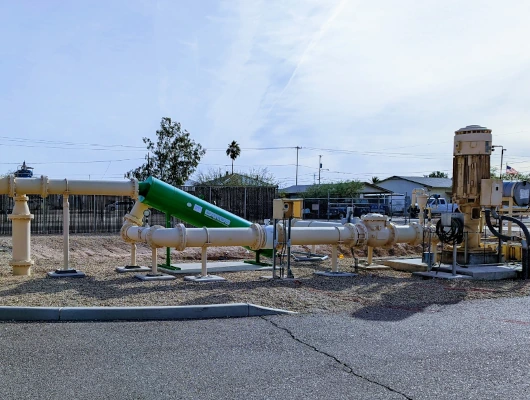Key Points
- Pinal County Board of Supervisors approved the 389-acre North Copper Basin project in a 4–1 vote on September 17, 2025.
- The land, owned by the Arizona State Land Department, will be sold at public auction in phases starting with residential portions in mid-2026.
- The Planned Area Development overlay allows flexibility: one area is planned primarily for single-family homes, another for a mix of housing types, and a third for commercial/office uses with at least 25 acres required.
- Up to 2,338 homes could be built across the site depending on how future buyers develop their parcels.
- Supervisor Rich Vitiello opposed all three approvals; other supervisors raised concerns about narrow lot sizes and road widths.
- The timeline for the commercial/office area remains uncertain because no water service provider has yet been identified.
Pinal County Board of Supervisors grants final approval for 389-acre development following unanimous Planning Commission recommendation, with focus on public auction process and development flexibility.
Board Votes 4-1 to Advance San Tan Valley Project
The Pinal County Board of Supervisors voted 4-1 on September 17, 2025, to grant final approval for the North Copper Basin development, following up on the unanimous Planning Commission recommendation (7-0) covered in our previous report. Supervisor Rich Vitiello cast the sole dissenting vote on all three agenda items.
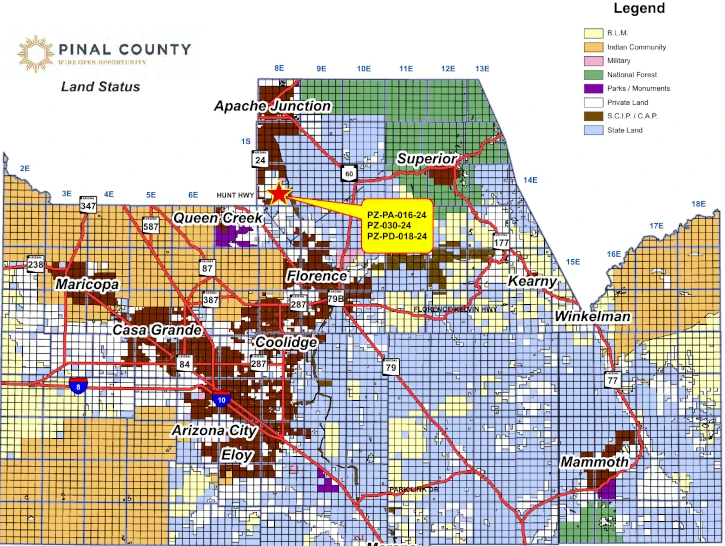
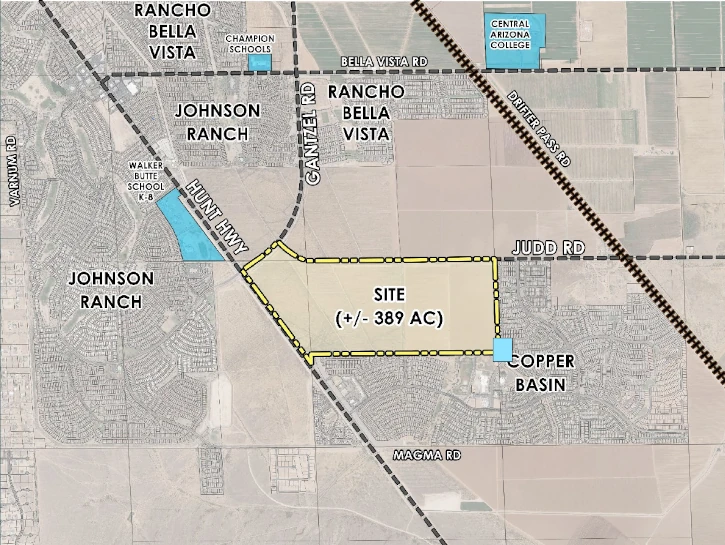
Interactive map on the Copper Basin Development.
The board approved three separate but related cases for the 389-acre Arizona State Trust Land project: changing the land use designation from suburban neighborhood to special district (Resolution 2025-PZ-PA-016-24), rezoning the property to allow residential and commercial development (Ordinance 2025-PZ-030-24), and approving a Planned Area Development overlay for flexible development standards (Ordinance 2025-PZ-PD-018-24).
Development Structure and Flexibility
The approved development divides into three distinct areas:
- Area A: 256.13 acres for single-family residential development with R-7 (medium density single-family residential) zoning
- Area B: 68.15 acres for medium-density residential with Multiple Residence base zoning, and Planned Area Development flexibility permitting a range of single-family and mixed dwelling types
- Area C: 64.81 acres for commercial, office and residential uses with General Commercial base zoning
A key theme that emerged during the board meeting centered on the unique challenges of developing state trust land that will go to public auction. Alex Stedman of RVi Planning + Landscape Architecture, representing D.R. Horton and Pulte Homes, emphasized this uncertainty in his presentation.
“The PAD (Planned Area Development) overlay provides allowance for a good deal of flexibility for Areas B and C. And this is due to the fact that the intention is for the State Land Department to take this to auction, and not knowing at present who the end users may be,” Stedman explained to the board.
The development represents “really an opportunity to provide new opportunities for home builders for much needed homes in this part of Pinal County,” Stedman said. “But almost more importantly, it’s an economic development opportunity as well. So a portion of our site will be provided for commercial uses and office uses.”
State Land Auction Process and Development Timeline
The Arizona State Land Department will auction the property in two distinct phases based on water service availability. Carolyn Oberholtzer, representing the department, clarified the phased approach during the meeting, explaining that Areas A and B “are under an auction application from the home builders, so Pulte & DR Horton.” Although DR Horton and Pulte submitted the auction application and worked with the county on entitlements, the land remains under State Land Department ownership and will be sold at a public auction open to all bidders. The auction had been previously scheduled, but entitlement work required additional time.
Areas A and B, covering 324 acres combined, are ready for auction in the second quarter of 2026 since they fall within EPCOR’s existing service area.
Area C cannot proceed to auction until water service arrangements are resolved. “What to do about area C took some extended time because that area is not within a CC&N for water,” Oberholtzer explained. A Certificate of Convenience and Necessity (CC&N) establishes a utility company’s authorized service area.
The 64.81-acre commercial portion along Hunt Highway will require a separate auction process once water service arrangements are resolved. Once entitled, “the appraisal will be updated on this land, and it will go to auction likely in the second quarter of next year (2026),” she added.
Phase 1 (Areas A & B – 324 acres total):
- Status: Ready for auction
- Timeline: Second quarter of 2026
- Water service: Within EPCOR’s existing service area
- Development type: All residential (up to 1,152 units in Area A and 409 units in Area B)
- Auction applicants: DR Horton and Pulte Homes
Phase 2 (Area C – 64.81 acres):
- Status: Auction date undetermined
- Timeline: Unknown pending water service resolution
- Water service: No designated provider currently
- Development type: At least 25 acres of commercial/office is required, with up to 777 residential units also permitted if pursued under the Planned Area Development
- Auction applicants: To be determined
The residential portions in Areas A and B could see development beginning in late 2026 or 2027 following the auction results, while Area C remains tied to resolving water service provider arrangements before any auction can be scheduled.
Supervisor Concerns About Lot Sizes and Road Width
Vice-Chairman Jeff McClure raised concerns about the proposal’s minimum 40-foot-wide lots.
“When you do a 40-foot lot and you say a two-car garage is, say, 20 feet wide at a minimum, and you got five feet on either side, so there’s 30 feet off the lot. And now you got a 10-foot-wide front door, basically. You walk into a space that you can throw a coat in. It’s not really a room, and it’s just this long shotgun house,” McClure said.
He continued, “Another five feet makes an amazing difference in the width of the lot and the width of the home. Because then you’re not looking at a window, front door, garage door, all the way down the street, and that’s what those look like… ’cause you don’t set them back far enough off the street to where you can get a car on the driveway, hardly. So that’s my issue with 40-foot lots.”
Stedman responded that the development includes homes in the adjacent Copper Basin community “that are 45 wide, on lots that are 45 wide. So we’re not too far off of that.”
Chairman Stephen Miller and Supervisor Mike Goodman also discussed road width concerns. Goodman noted that “many of our roads are very narrow” and emphasized the planning department’s role in ensuring adequate passage space to prevent residents from parking on roads.
Miller pointed out the infrastructure trade-offs: “You’re gonna lose 30% of your land mass to roads, streets, and retention.”
Commercial Development Interest Already Strong
Supervisor Goodman provided insight into commercial development prospects for the area, indicating strong market interest even before formal approval.
“We’ve already sold all the development around the Home Depot and that area right there. And there’s retailers and individuals that do this type of development standing in the wings waiting for projects like this that are gonna be ready to go. And so, they’ve already been calling our office and asking about this particular project and if there’s an agreement if they can work something with kind of an agreement between them, Pulte and DR Horton,” Goodman said.
Miller tempered expectations about development timing, noting “You don’t know what’s gonna sell when. The market’s gonna decide. If there’s a guy that needs a commercial corner, he’ll be knocking at your door.”
Limited Public Comment on Wildlife Concerns
Despite the project’s scale, the meeting drew no public speakers during the hearing portion. Senior Planner Glenn Bak noted that “one item of opposition was received at the time the report was written” in the form of a written letter. Additionally, county staff from the Open Space, Trails, and Regional Parks Department observed burrowing owls on the property, prompting an additional stipulation to ensure compliance with state and federal laws.
Development Clarification
McClure sought clarification about Area C’s designation, expressing some “reticence about the mixed use aspect of it.”
Stedman clarified that “we don’t envision an integrated mixed use, where you have residential on top of commercial or things like that. That’s more apt for urban areas with more intensity and height. This is a commercial shopping center, potentially some office uses in here. But the mixed use comes in, at least in my mind, if there’s connectivity between those uses, so between the residential and to the commercial. It’s walkable. It’s similar in scale… you don’t have to get in your car if you live in one portion to drive to the other.”
Infrastructure and Transportation Improvements
The development will require significant transportation improvements, as Hunt Highway and Gantzel Road are designated as Principal Arterials under the county’s long-range transportation plan. The project also proposes realigning Tourmaline Drive to continue the curvilinear street pattern from the existing Copper Basin neighborhood while providing connectivity north to Judd Road, which remains a two-lane local road.
The project represents a major development in the San Tan Valley area, adding up to 2,338 residential units and a minimum of 25 acres of commercial and office space, with potential for more depending on final development. Future development activity will depend on auction results and market conditions, with the flexible zoning framework designed to accommodate various potential buyers and development approaches.
