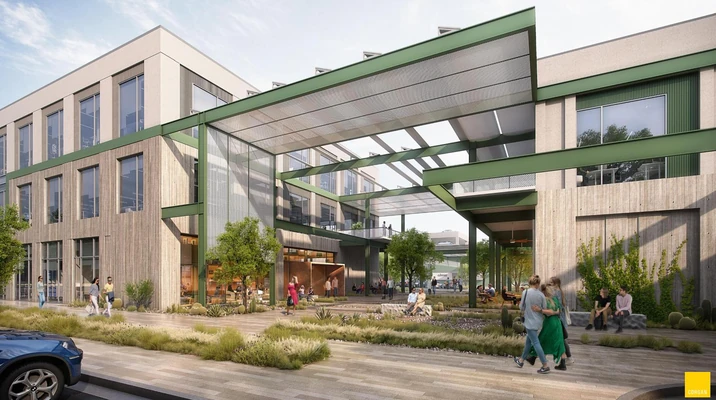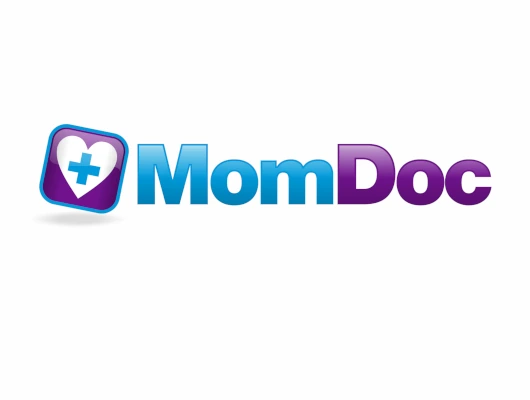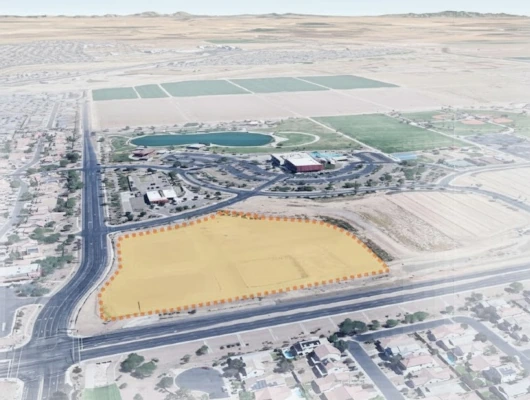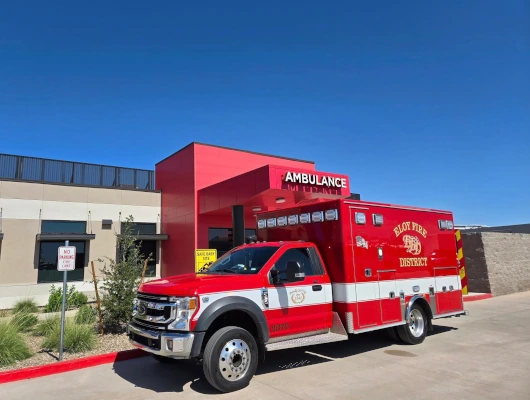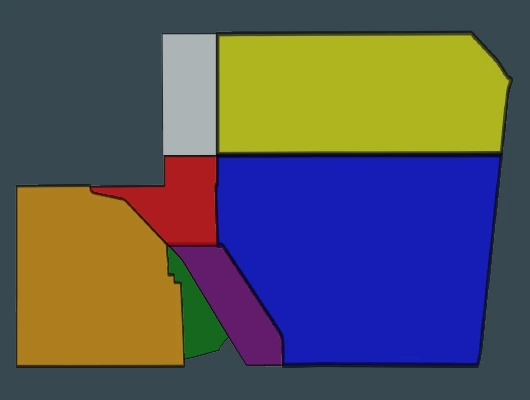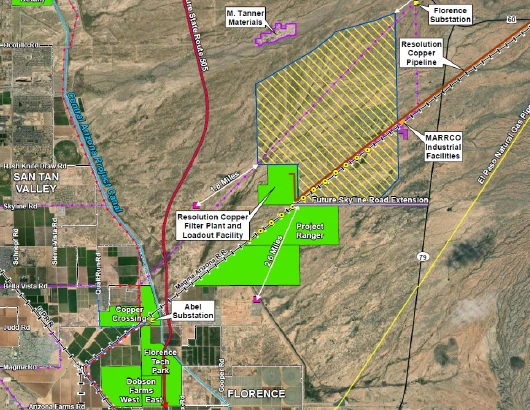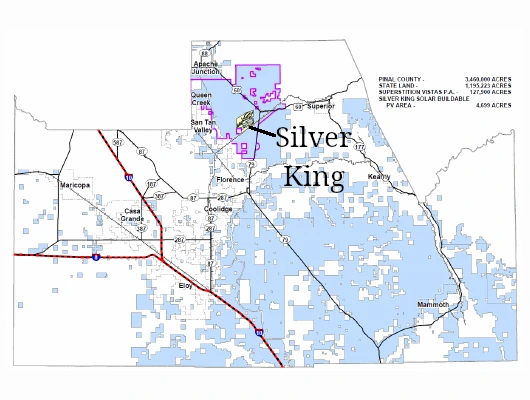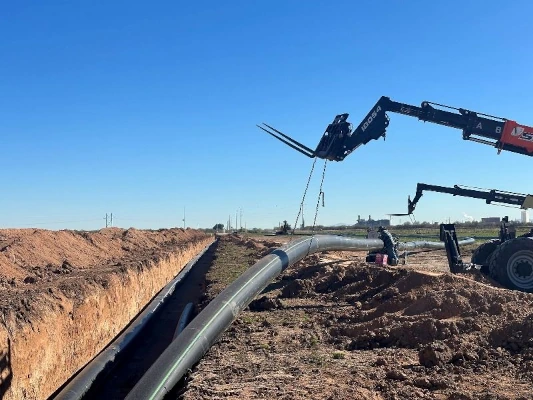Key Points
- Maricopa Planning and Zoning Commission unanimously recommended approval of rezoning for a 9.33-acre medical campus near Copper Sky Regional Park on Sept. 22, 2025, with final approval pending from City Council.
- The plan allows a hospital of 60,000–100,000 sq. ft. with a minimum of 24 inpatient beds, an emergency department with 10 treatment bays, diagnostic imaging services, and support facilities.
- Two additional parcels would include a medical office building up to 80,000 sq. ft. with outpatient services, plus either a second office building or retail with optional staff housing.
- If approved by City Council, construction must begin within 18 months for the medical office building and 36 months for the hospital.
- The developer will fund road, utility, and traffic improvements associated with the project.
Maricopa, AZ – The Maricopa Planning and Zoning Commission unanimously approved rezoning for a hospital and medical facilities on September 22, 2025, allowing for the potential development of a hospital and medical facilities on a 9.33-acre site near the city’s flagship Copper Sky Regional Park. The proposed location sits at the southeast corner of West Bowlin Road and North John Wayne Parkway, adjacent to the 98-acre Copper Sky Regional Park, part of the larger 140-acre Copper Sky complex that includes the multigenerational center, aquatics facilities, and other amenities.
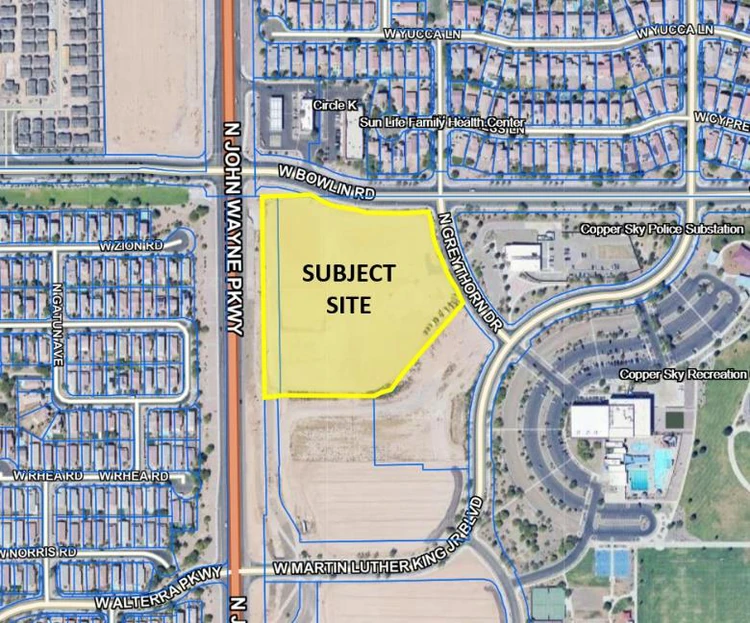
The Proposal
Jesse Slim of The BR Companies requested approval to amend approximately 9.33 acres of city-owned land from the existing D3 Copper Sky Planned Area Development to a new Copper Sky Medical Campus Planned Area Development (PAD). As Commissioner Bill Robertson explained to residents, “this is only a PAD redesignation portion of the process. This is not design review.” He emphasized that approving or rejecting the request would have no impact on what gets built, explaining they were “strictly changing, in layman’s terms, the designation of those nine acres.”
Proposed Medical Campus
The proposed development would create a medical campus with multiple building options. The centerpiece would be a hospital ranging from 60,000 to 100,000 square feet. The facility could be built as a single story or multiple stories, with a height limit of 65 feet allowing up to four stories. However, the applicant indicated they expect no more than three stories. The hospital would include a minimum of 24 medical-surgical inpatient beds, with at least four equipped for higher-acuity and ICU-level care. The facility will feature at least one operating room and an emergency department with 10 treatment bays. Diagnostic imaging services will include CT scans, MRIs, and X-rays. Support services will include an on-site pharmacy, laboratory, dietary services, and a potential future cath lab.
Commissioner Maurice Thomas asked whether this would be considered a small, medium, or large hospital. AJ Thomas, president of BR Companies Healthcare Development, provided context on the hospital’s size. “What we call a micro hospital, to give you context, is a nine-bed hospital, the one that you have currently. What is written into our agreement with the city right now is a minimum 24 beds. So that puts you a little bit in context of the size, like nine beds versus a minimum of 24. If the hospital operator decides they want 48, so be it. It’s going to be a 48-bed hospital.”
Derek Scheerer clarified that helicopters would primarily be used for transferring patients out of the facility rather than bringing them in. “The helipad will only be for really egress of patients out of the facility, not into the facility,” he explained. “This’ll be a limited ER hospital. It’s not gonna be a level one trauma center.”
Campus Layout
The medical campus would be divided into three parcels. The hospital would occupy the largest parcel. A second parcel would house a medical office building up to three stories and 80,000 square feet with outpatient services and an ambulatory surgery center. The third parcel could be developed as either a second medical office building or a retail building providing food and beverage services specifically to support the medical campus, with optional supportive housing above the retail specifically for medical campus staff.
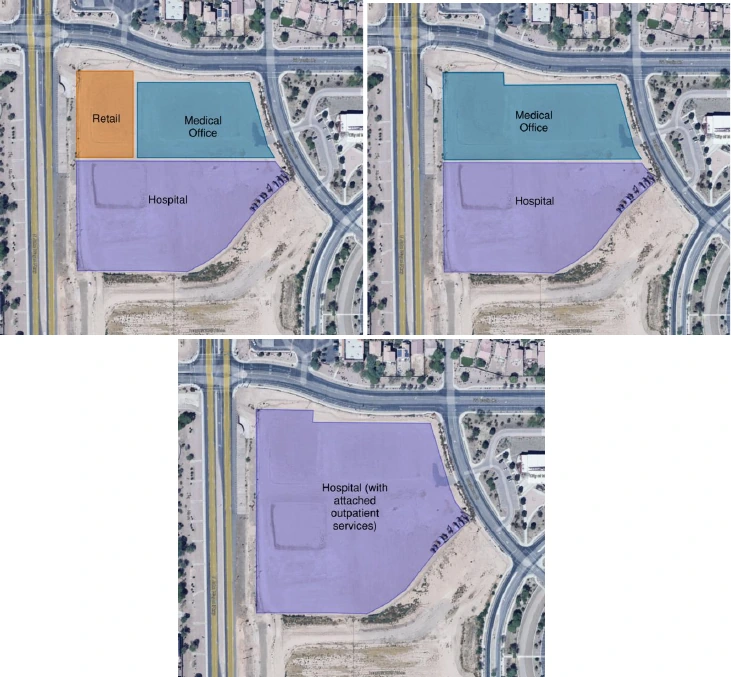
Changes from Original Plans
The current proposal represents a significant scaling back from previous development efforts. The new PAD reduces the development area from the previous biotech and medical complex (28.3 acres) down to 9.33 acres to focus specifically on healthcare services. The maximum building height was reduced from 150 feet to 65 feet, and the open space requirement was decreased from 20 percent to 10 percent to maximize medical services on the site. The PAD also allows zero-foot building setbacks along internal property lines to create a more compact campus design.
Funding and Timeline
The development will be privately funded, with B/R Companies absorbing all infrastructure improvement costs. These improvements include road work on John Wayne Parkway and Bowlin Road, burying overhead electrical lines, and installing sidewalks, curbs, gutters, and streetlights. The developer will also create a pedestrian pathway and handle ongoing right-of-way maintenance on John Wayne Parkway. Additionally, B/R Companies will manage the restriping of Bowlin Road. The developer will contribute a proportional share—estimated between 25% and 50%—toward a future traffic signal at the John Wayne Parkway and Martin Luther King Jr. Boulevard intersection.
Commissioner Robert Klob emphasized the value of having medical services consolidated in one location rather than spread across multiple sites. Thomas noted that healthcare spending is currently leaving the community: “from a real estate perspective, an interest and a need, there is zero vacancies for a medical office building. Right now, where private physicians have their practices are in strip malls which is not the right thing. Having a medical campus is very different where the environment, the benefit to the patients, your community, when everything is all in one space versus going to multiple areas.”
Under the agreement with the city, construction must begin on the medical office building within 18 months of PAD approval. The hospital construction must begin within 36 months of PAD approval. Both facilities could break ground simultaneously if an operator chooses to develop them together, potentially accelerating the overall timeline.
Community Concerns
Commissioner Robert Klob raised concerns about parking, particularly during major events at Copper Sky Regional Park. “We have some big events that occur at Copper Sky and a lot of people come in and we’ve had some concerts and things like that. And so I actually see overflow parking from that coming onto your site. And not having more parking available might… You know, if my grandson breaks his arm and I gotta bring him to the hospital and there’s nowhere for me to park because there’s a concert going on at Copper Sky. Those are those things that this has a ripple effect.”
Thomas acknowledged the concern and said the development team has traffic engineers working on solutions. “We have civil engineers and a traffic engineer engaged for this task. We’ll make sure that we work as a partner with the city to solve this. And this was also brought during our neighborhood meeting as parking is a big issue when we have this seven or 12 events within a year where huge traffic happens in the Copper Sky side of things.”
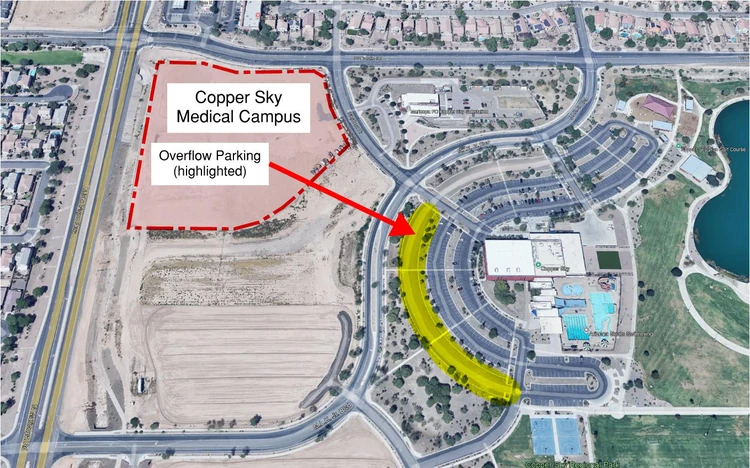
The developers are working with the city on overflow parking arrangements for future needs. The campus design will include covered walkways and shade structures to create a pedestrian-friendly environment between buildings.
What’s Next
The approval moves the project to the Maricopa City Council for final zoning approval, tentatively scheduled for October 7, 2025. Once approved, the developers will need to return to the Planning and Zoning Commission with detailed site plans and building designs.
The medical campus represents a major step toward addressing healthcare needs in Maricopa. Currently, residents must travel to Casa Grande or the Phoenix metro area for many medical services. As the community continues to grow, the facility could provide essential healthcare services closer to home. The campus will also create local jobs and keep healthcare spending within the city.
