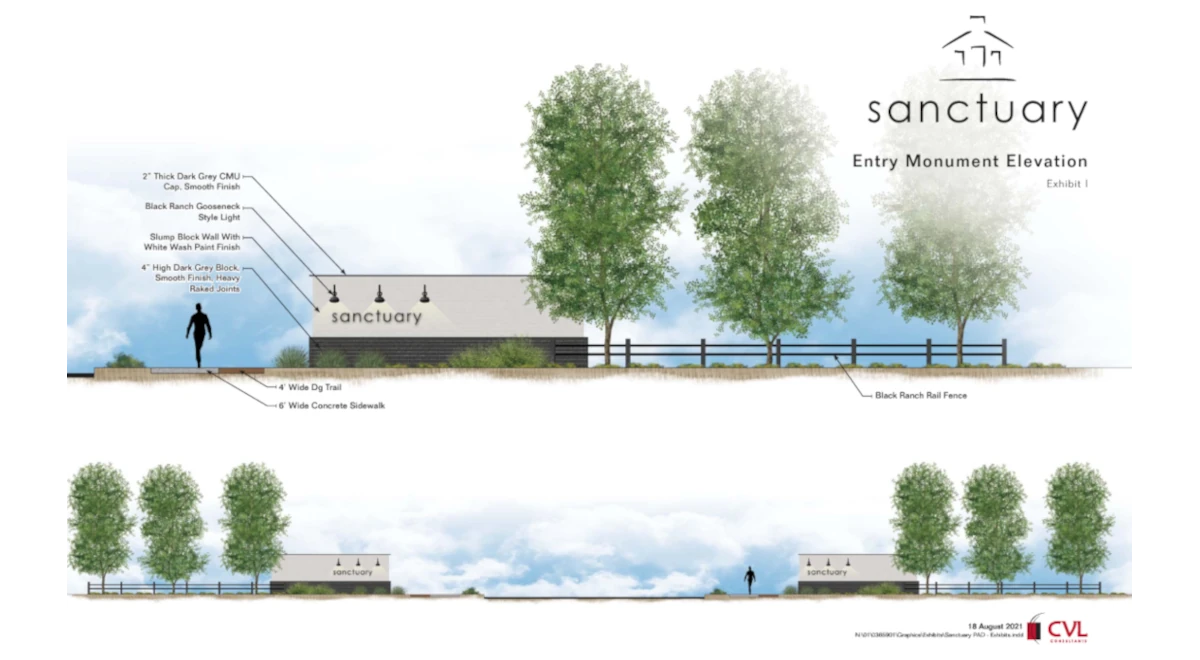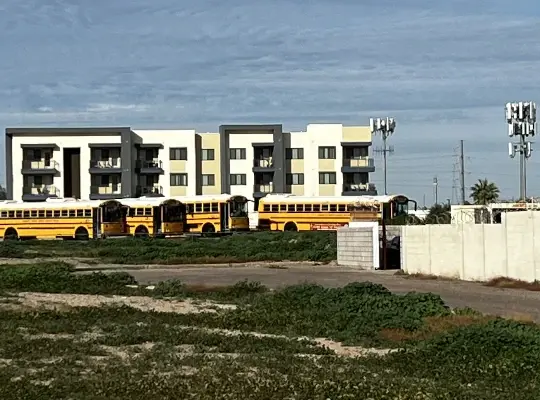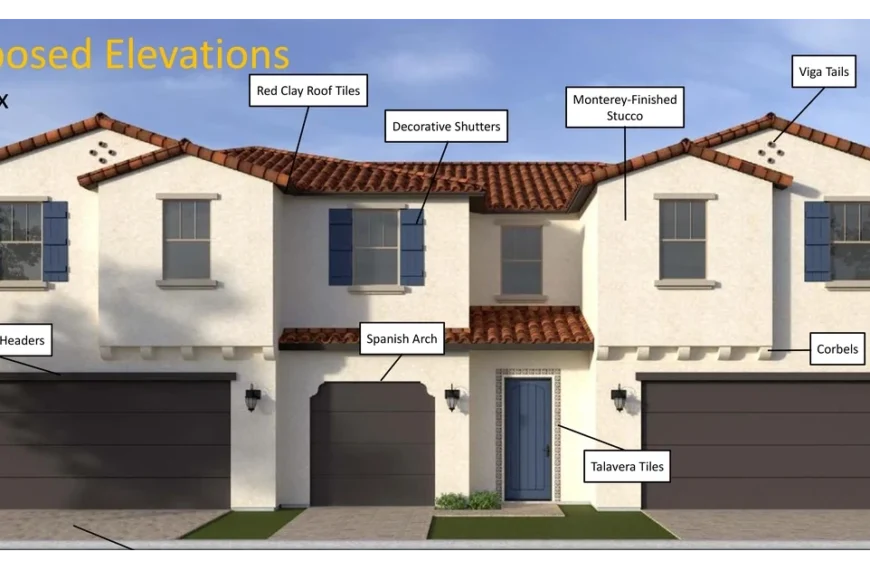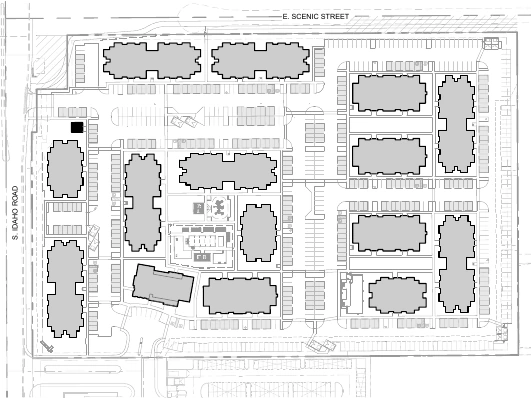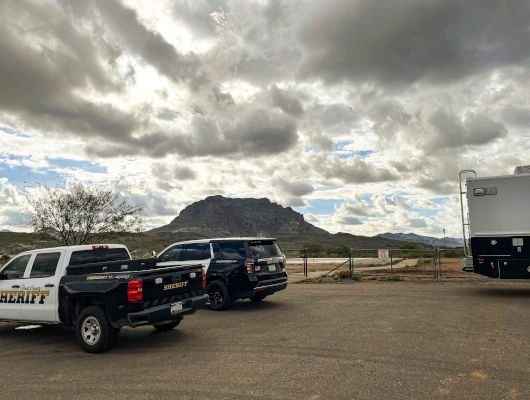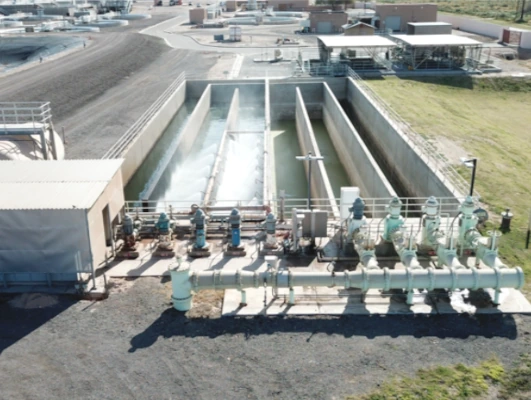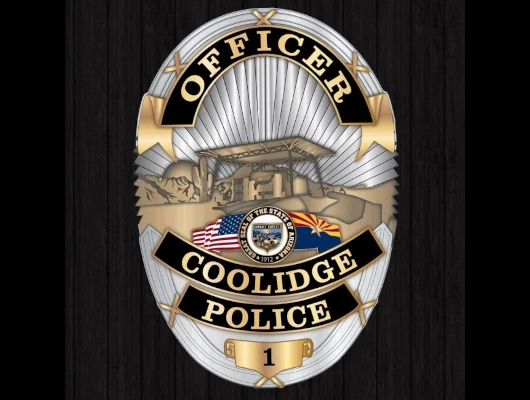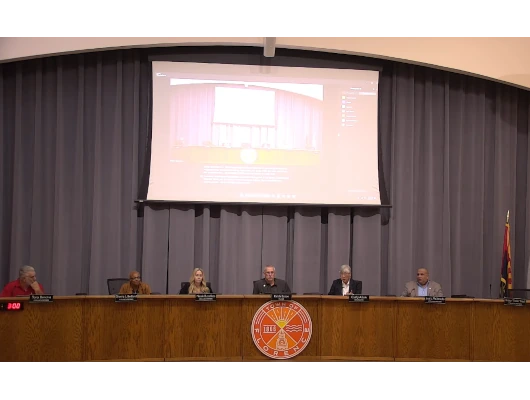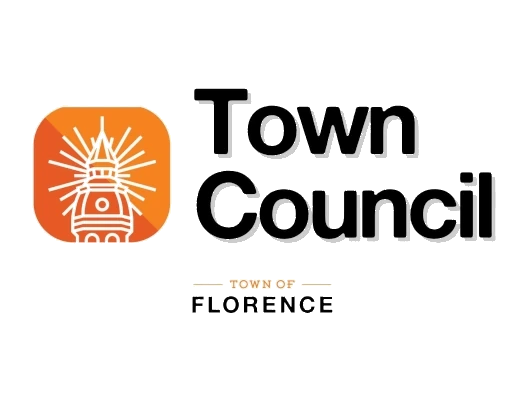Commission Votes to Continue Case Pending Traffic Engineer Review
The Maricopa Planning and Zoning Commission voted to table The Sanctuary Phase One subdivision preliminary plat on June 9, 2025, pending a review by the city’s traffic engineer. The proposal by CVL Consultants on behalf of Maricopa Hartman LLLP would create 339 single-family homes on approximately 83.02 acres at the northeast corner of West Maricopa-Casa Grande Highway and North Hartman Road.
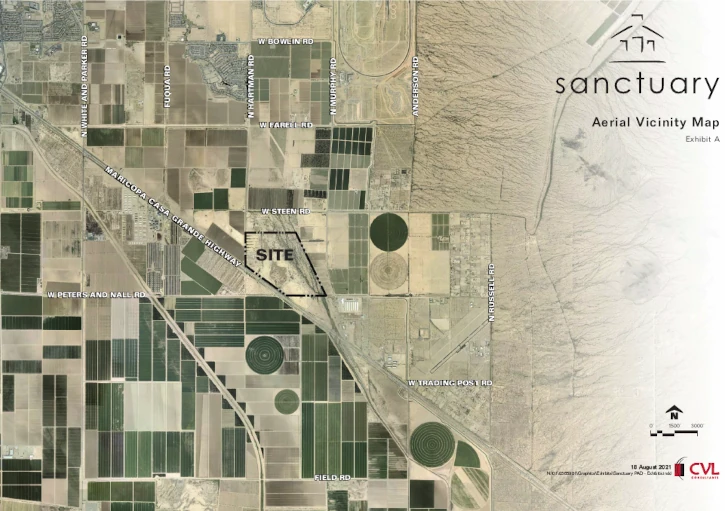
Commissioner Robert Klob made the motion to continue the case, citing concerns about emergency access and the potential for long-term development delays possibly due to recession concerns. The motion passed with only commissioner Robertson voting in opposition.
Emergency Access Sparks Safety Concerns
The primary issue that led to the tabling centered on the development’s emergency access plan. The project proposes main access through North Hartman Road, with a secondary all-weather emergency access road connecting to Maricopa-Casa Grande Highway. The emergency access would have some sort of barrier that emergency services can access, possibly through a Knox box system, rather than a formal gate.
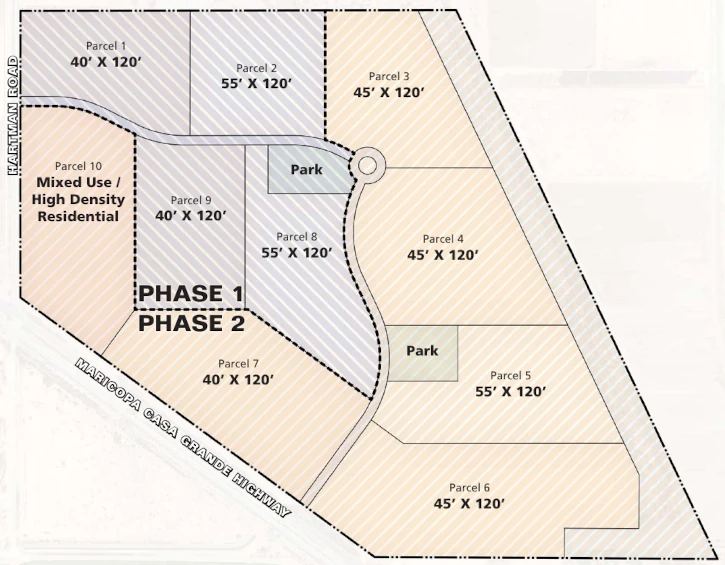
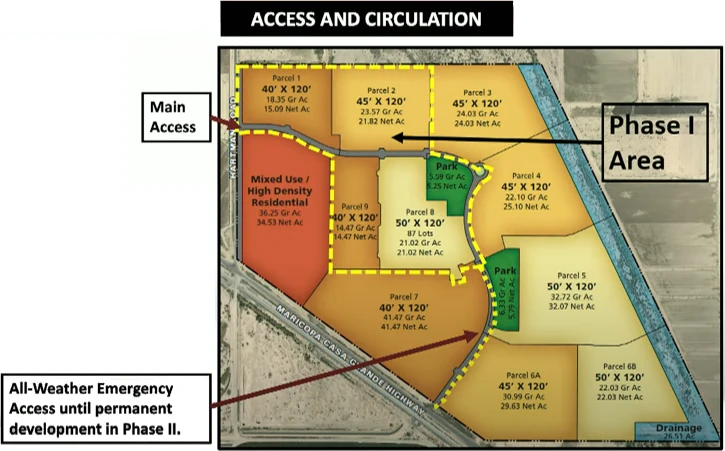
Emergency access becomes critical when primary routes are blocked during incidents such as accidents, train blockages, or road closures. Commissioner Klob highlighted this concern by referencing a recent incident where someone posted about being stuck south of the railroad tracks on Porter Road for an hour and a half due to a train. With 339 homes generating substantial traffic through a single primary access point, any blockage at the main Hartman Road intersection could trap residents without alternative exit routes. The emergency access barrier system would require emergency personnel to unlock it during such incidents, potentially creating delays when residents need to evacuate or access essential services.
Commissioner Klob expressed particular concern about what would happen if the development stalled during an economic downturn. “Should we go into another recession and this project stops midstream, are we creating an unsafe situation for the next, we don’t know how many years?” Klob asked.
He referenced past economic downturns, noting the “lessons we hopefully learned from 2008 of these zombie developments that do occur.” Klob emphasized that while developments are expected to build out quickly, “the reality is, it may not.”
City Attorney Consultant Tina Vannucci defended the current plan, stating that the city engineer had approved the access plan as meeting safety standards. “Your city engineer’s telling you today, if they build out phase one, all they need is the access to Hartman and the all-weather emergency access to Maricopa-Casa Grande Highway, and that is safe,” Vannucci said.
Project Location and Development Details
The Sanctuary Phase One sits on 83.02 acres in an area surrounded primarily by undeveloped and agricultural land. To the north lies undeveloped land zoned for single-family residential and industrial uses, while the south borders Ak-Chin Community agricultural land. The east side faces single-family residential development, and the west borders vacant land zoned for commercial and single-family residential uses.
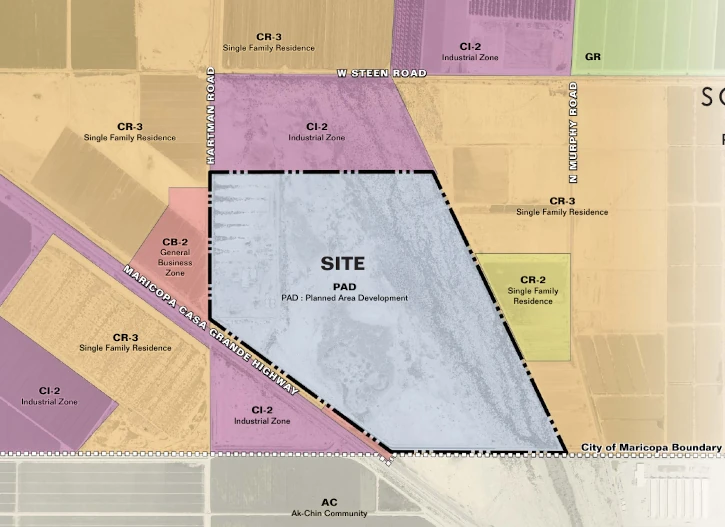
The development proposes a gross density of 4.08 dwelling units per acre, with three lot size variations: 40 by 120 feet, 45 by 120 feet, and 50 by 120 feet. The project includes 21.16 acres of open space, representing 25.49% of the development, with 17.58 acres designated as usable open space, representing 83.09% of the total open space areas.
The development operates under The Sanctuary Planned Area Development zoning district, originally approved in 2021 under PAD 21-07 and amended in 2024 to allow up to 108 additional lots, an increase of approximately 9% totally 1,191 units.
Commissioner Raises Housing Diversity Concerns
Commissioner Klob used the hearing to voice broader concerns about Maricopa’s housing development patterns, arguing that the city has become “pigeonholed into these tiny lot developments.”
“Early on, when Maricopa was first starting out, back 2003, ’04, ’05, in that area, there were two things the city had going for it as it developed. One was it was less expensive. The second was lot sizes,” Klob said. “You can get a bigger home for less money on a bigger lot in Maricopa than you could in Chandler, Ahwatukee, Gilbert, and so on.”
Klob expressed concern about the lack of housing diversity, stating: “I agree we need small lot developments. I have no problem with small lot developments. My issue is that’s all we have.” He noted that current developments fail to serve different income levels: “We also need middle income homes. We also need larger homes. We also need higher income level homes. And none of these developments that we’re seeing lately offer any of that.”
The commissioner specifically criticized the smallest lot size in the development: “This 4800 square foot lot, that’s a 1200, 1300 square foot home. That’s the majority of this phase one, and if you go back to your site plan, it’s half of the development.” Klob was estimating potential home sizes, as no specific housing products have been proposed for the development.
Klob connected the housing issue to economic development opportunities, noting the development’s proximity to Maricopa’s industrial triangle and incoming commercial development. He specifically mentioned Intel’s operations: “We have people from Intel that are making six figure incomes that are going to look to Maricopa as the new operations ramp up, versus Queen Creek. Queen Creek has that upper level income level of residential developments. We can’t offer that. We can’t compete.”
He concluded his concerns by stating: “I’m troubled by the direction that we’re going, that we’re going to be so pigeonholed in what’s happening within the city, what’s happening in the outlying areas in the county. It’s all small lot development. And that’s not serving and that’s not going to make a successful city as we go forward.”
Support for Housing Diversity
Commissioner Ted Yocum supported Klob’s concerns about housing diversity, noting his involvement in the general plan committee. “This topic of having larger homes that cost more, have more features and so forth has been quite a discussion point at general plan level,” Yocum said. “I fully agree with everything Bob said as far as getting more upscale properties and trying to get the developers to go in that direction.”
Development History and Phasing
The current preliminary plat represents Phase One of a multi-phase development planned for the larger 330-acre Sanctuary master-planned community. The Sanctuary property has a complex development history dating back to 1963, when it was rezoned from General Rural to Industrial by Pinal County. In 2010, the land was rezoned from CI-2 to PAD, and in 2021, it received approval for The Sanctuary PAD designation. Future phases will extend the collector roadway east to a roundabout and provide permanent connection to Maricopa-Casa Grande Highway. The full buildout envisions a maximum of 1,191 residential units across all phases according to the PAD amendment.
Development Amenities and Features
The Sanctuary Phase One includes extensive amenity planning centered around a 5.59-acre main amenity park featuring a lake. This central park will serve both Phase One and future Phase Two residents. Additionally, the development incorporates eight smaller open space drainage areas designed as pocket parks throughout the neighborhoods.
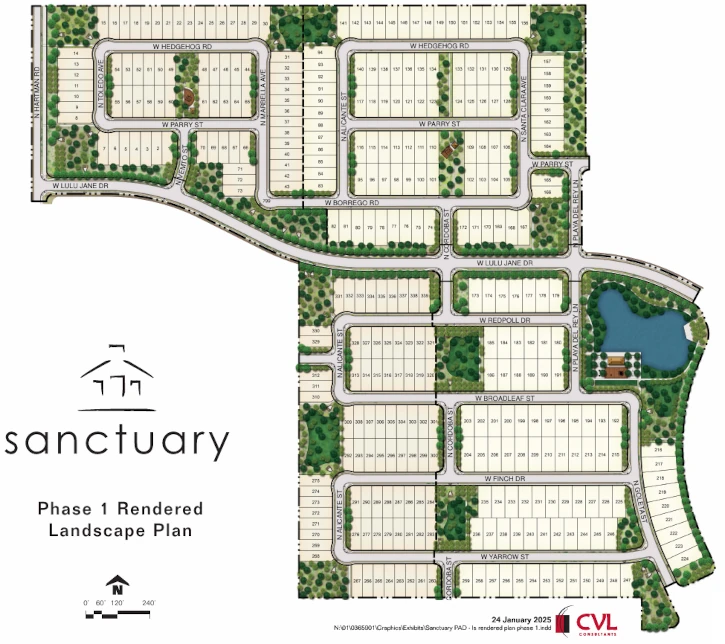
The project proposes comprehensive pedestrian connectivity through dedicated trail networks connecting the parks and neighborhoods. These trails will link to external pathways and integrate with the city’s planned urban trail system. The development also includes monument signage, entry landscaping, and quality design for theme walls and fencing.
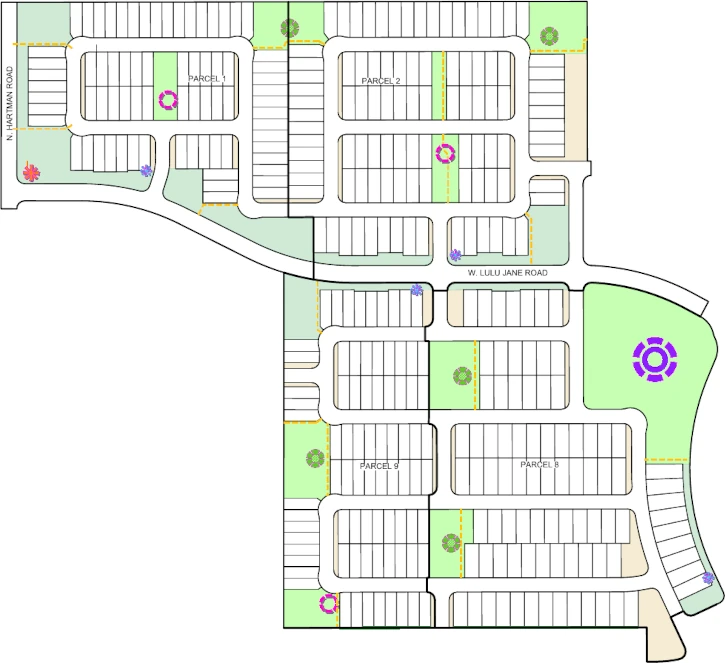
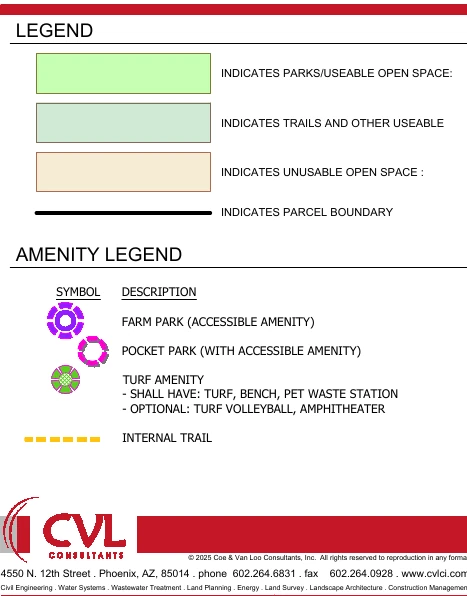
A homeowners association will manage and maintain community common areas, open space, amenities, and landscaping.
Public Input
No public testimony was presented during the hearing.
Future Considerations
The commission’s decision to table the item pending traffic engineer input means The Sanctuary Phase One will return to a future Planning and Zoning Commission meeting. Assistant City Manager Brown indicated the city would invite the traffic engineer to discuss safety standards and requirements, specifically to address emergency access details and explain why additional access is not required under current standards.
The development team must address the commission’s concerns about emergency access before the project can move forward to final plat approval. The broader questions about housing diversity raised during the hearing may influence future development discussions as the city updates its general plan.
