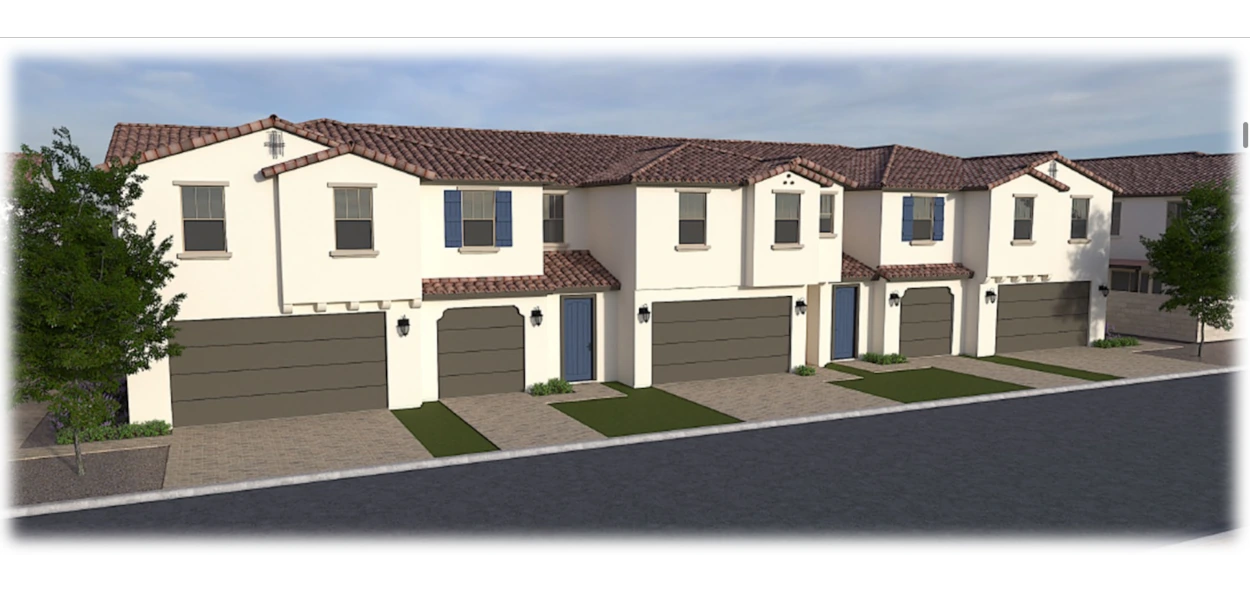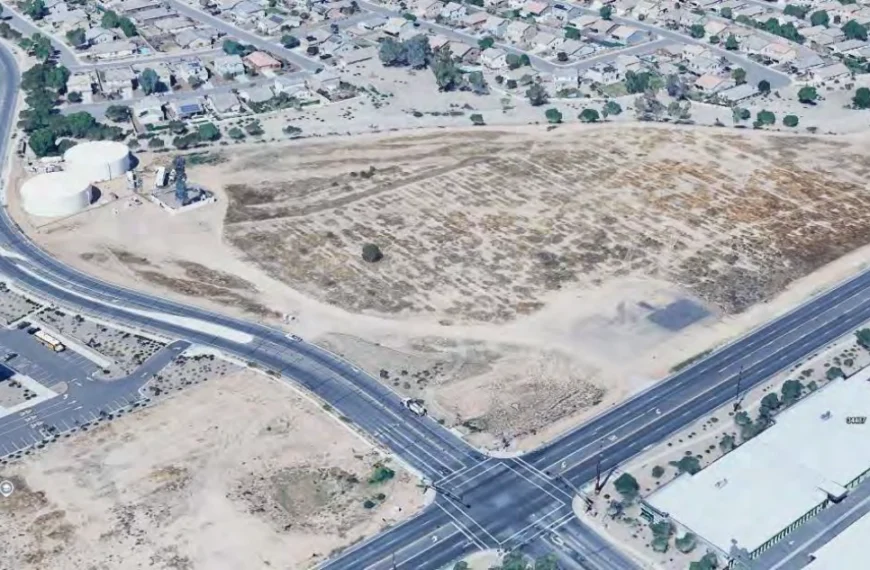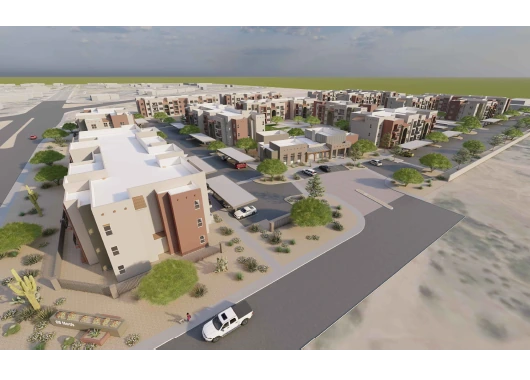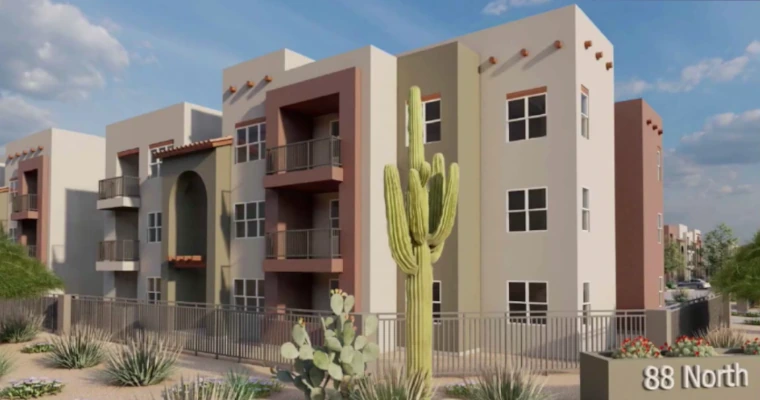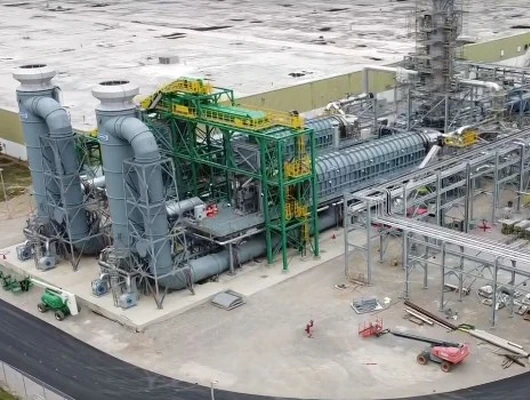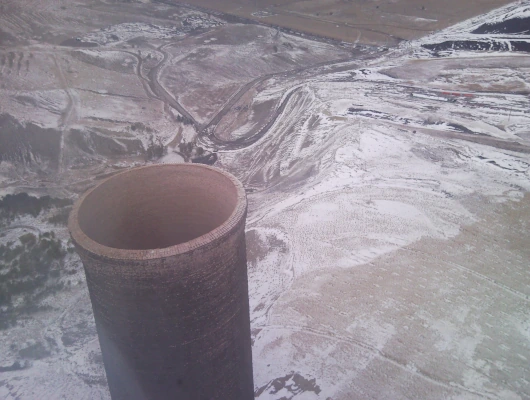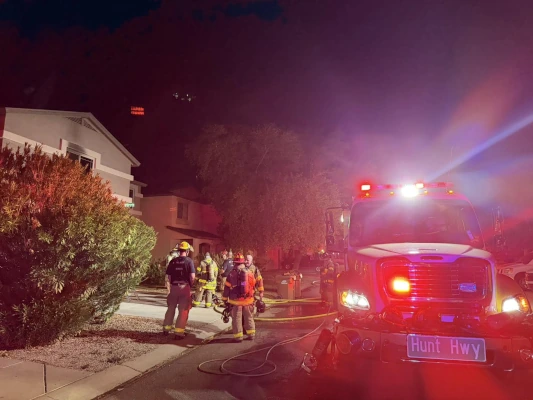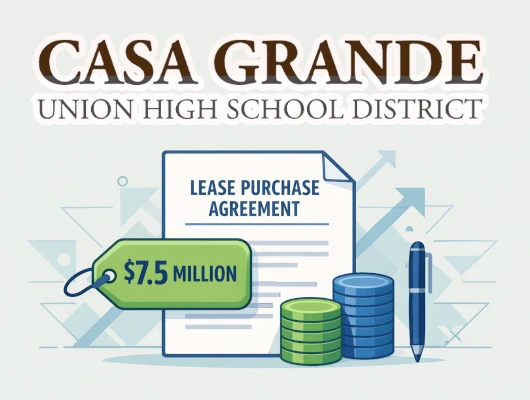The Apache Junction Planning and Zoning Commission voted 4-1 on July 22nd, 2025 to recommend approval of a proposed 100-unit multifamily rental development called Skyline Towns at the northwest corner of Winchester Road and Junction Street.
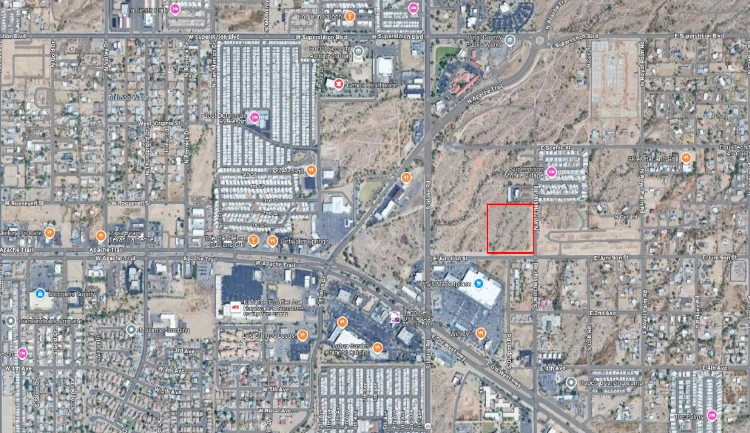
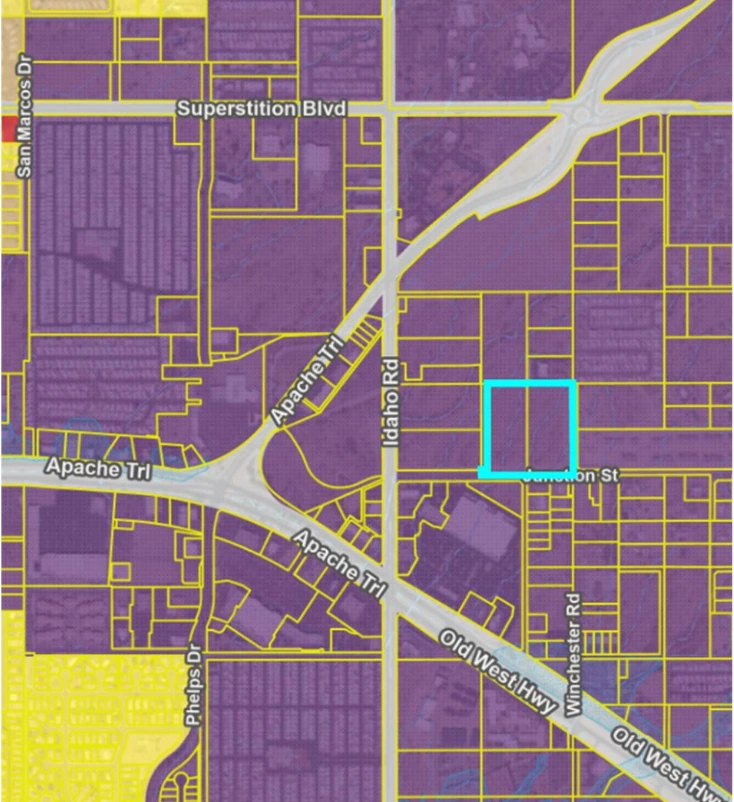
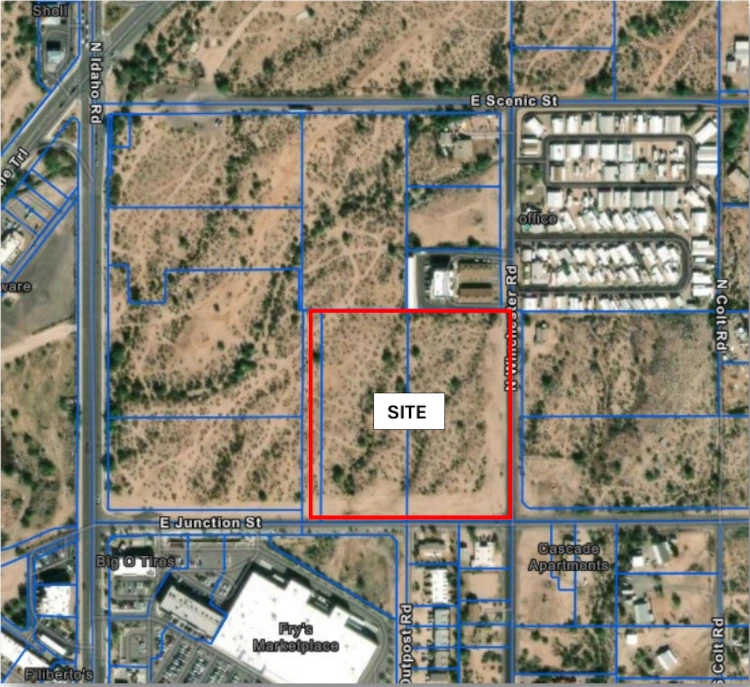
The Development
Skyline QOZB LLC, represented by attorney Reese Anderson of Pew & Lake, seeks to rezone approximately 9.4 acres to build a gated townhome community featuring 100 rental units across five 3-plex buildings and 17 5-plex buildings. All buildings are constructed in Spanish architectural style with decorative shutters, red clay roof tiles, Spanish archways, and vida tiles.
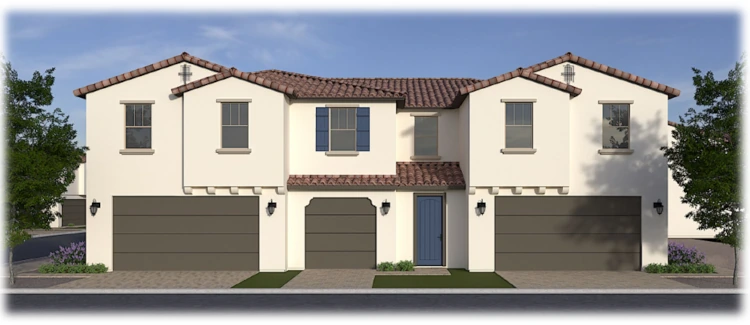
The two-story buildings reach a maximum height of 26 feet, 6 inches. Units offer both two-bedroom and three-bedroom options. The community provides 400 parking spaces, including 161 garage spaces, 161 driveway spaces, 70 guest parking spaces, and eight accessible parking spaces designed to meet Americans with Disabilities Act requirements, included in the 400 total.
Residents enter through a main gated entrance on Junction Street, with a secondary exit-only access point on Winchester Road. A clubhouse anchors the community’s amenities, which include a pool and spa, pickleball courts, ramada with picnic tables and BBQ grills, a tot lot with shade structure, green spaces, and a dog park in the northwest corner.
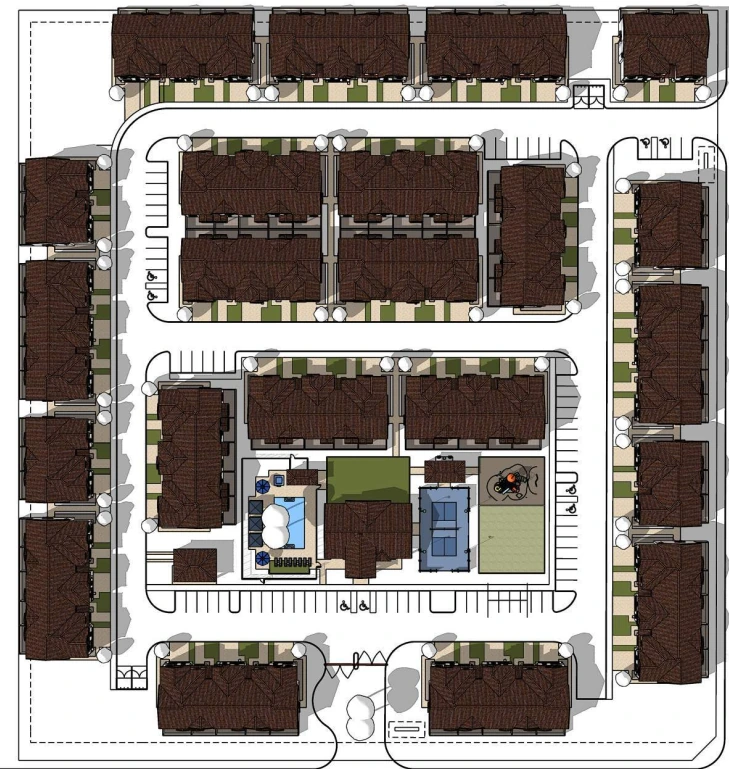
The development also includes a six-foot bike lane, five-foot sidewalk, and an eight-foot multi-use trail along Junction Street as required by the approval conditions, with an eight-foot multi-use trail also planned along Winchester Road.
Zoning and Land Use Context
The project requires rezoning parcels from their current mixed designations to allow high-density multifamily residential development. Currently, parts of the site are zoned for commercial use (serving the downtown core) and parts for low-density rural residential requiring large 1.25-acre lots. The new zoning would allow townhome rental housing at higher density.
The site aligns with the city’s 2020 General Plan designation of Downtown Mixed Use, which encourages high-density residential, commercial, and recreational uses to promote infill development and walkable urban form. With 100 units planned on 9.4 acres, the development remains below the maximum allowed density. No general plan amendment was required for the application.
Surrounding Area
The development sits within Apache Junction’s downtown corridor, surrounded by a mix of zoning designations and land uses. To the north, the area includes rural residential zoning (RS-GR), high-density residential (RM-2), and a manufactured home park (MHP). High-density residential zoning (RM-2) extends to the east, while commercial zoning (B-3) designated for the city center extends to the west.
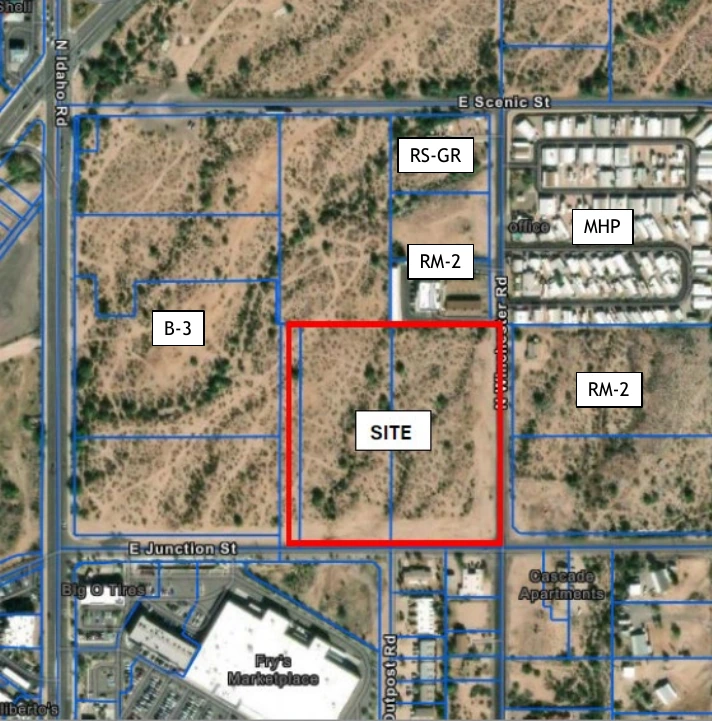
The proposed development sits within walking distance of key community amenities. Residents would have a nine-minute walk to Fry’s Marketplace, equal time to reach the Golden Triangle area, and approximately 12 minutes to Flatiron Community Park.
Public Input and Community Response
The applicant held a neighborhood meeting June 9 at the Apache Junction Multi-Generational Center. Only two neighbors attended, both expressing support for the project. The property owners of a multifamily development directly north of the proposed site indicated the zoning made sense and believed new residents would benefit Apache Junction businesses.
Additional public interest included one person at the Development Services counter who asked about site plans and elevations with no reservations, another person who requested public records for the first and second submittal elevations and traffic report and did not express opposition, and one Weaver’s Needle resident who emailed support for the project. During the public hearing, one resident voiced concerns about traffic volume and the cumulative impact of growth.
The formal public hearing drew opposition from longtime residents concerned about development pressure.
Debra Stone of Apache Junction told commissioners: “I moved here to get out of the city… We need our desert. We need our horses. We need communities… all these developments are driving me crazy and I feel like I don’t have a voice. They just happen.”
Howard Stone, also of Apache Junction, added: “I’ve lived in Apache Junction for 35 years and I’ve seen a lot of changes in this town… I’ve seen a lot of icons that brought me to this town disappear… we’re taking away what Apache Junction was all about and what drew people to Apache Junction.”
Commission Discussion
Vice Chair Robin Barker, who has lived in Apache Junction for over 50 years, acknowledged the community’s growth concerns while supporting the project.
“I too have lived in Apache Junction for a long time… watching it grow is both sad and wonderful. It’s gonna grow. We can’t stop the growth,” Barker said. “Our best bet is to do the very best we can of having the growth be as much for the betterment of the future as we can. This particular development fits right into that area… We don’t have a lot of housing for sale here. Have a lot of fancy stuff for sale that people can’t afford, so hopefully apartments would be a little less costly for folks.”
Commissioner Ari Kalan raised questions about future ownership opportunities, asking whether the rental units could eventually convert to for-sale units. Anderson confirmed they could convert in the future but are currently planned as rentals.
Kalan cast the lone dissenting vote against the recommendation, expressing concerns about preserving Apache Junction’s character. “We know what a gem we have here, and at some point, we have to take a stand,” Kalan said. He argued that while growth is inevitable, the city should be “super selectively careful” and focus development in the southern expansion area while preserving “what we have here in historic AJ.”
Chairman Dave Hantzsche expressed support for the project’s location: “Where this is going up with the general plan, with this downtown corridor, this is what this area is intended for. It’s what the voters elected for. I’m not always crazy about it, but it’s what the majority seems to want. It fits in with what the city has planned for the new downtown area with the land that was purchased and the long-term goal of that.”
Setback Deviations
The Planning Commission approved three requested deviations from standard zoning setback requirements:
- Front setback reduction from 20 feet to 15 feet to accommodate a six-foot decorative CMU wall
- Interior side setback reduction from 10 feet to 5 feet to accommodate five-foot rear covered patios
- Rear setback reduction from 20 feet to 5 feet to accommodate five-foot rear covered patios
The main buildings maintain a 10-foot distance from the property lines.
Planning staff supported the deviations, noting that setback reductions are common during rezoning requests and that planned developments allow flexibility in code requirements. Staff argued that meeting standard setback requirements would either reduce the total unit count or eliminate covered patios.
Conditions of Approval
The commission’s recommendation includes several conditions:
- Development must comply with the approved rezoning and site plan design review plans
- No development can begin until a plat is approved and finalized
- The development must include an eight-foot multi-use trail along Junction Street
- Buildings must use “sand-finish” stucco for the clubhouse and “Monterey-finish” stucco for all other buildings, as shown in the P-25-5-DR first submittal
- Specific setback requirements for main structures
- Standard accessory structure setbacks must apply
Project Timeline
The Skyline Towns proposal moves next to Apache Junction City Council for final consideration. A work session is scheduled for August 4, followed by a public hearing on September 2. If approved by council, a mandatory 30-day waiting period precedes the rezoning taking effect, after which construction can begin.
