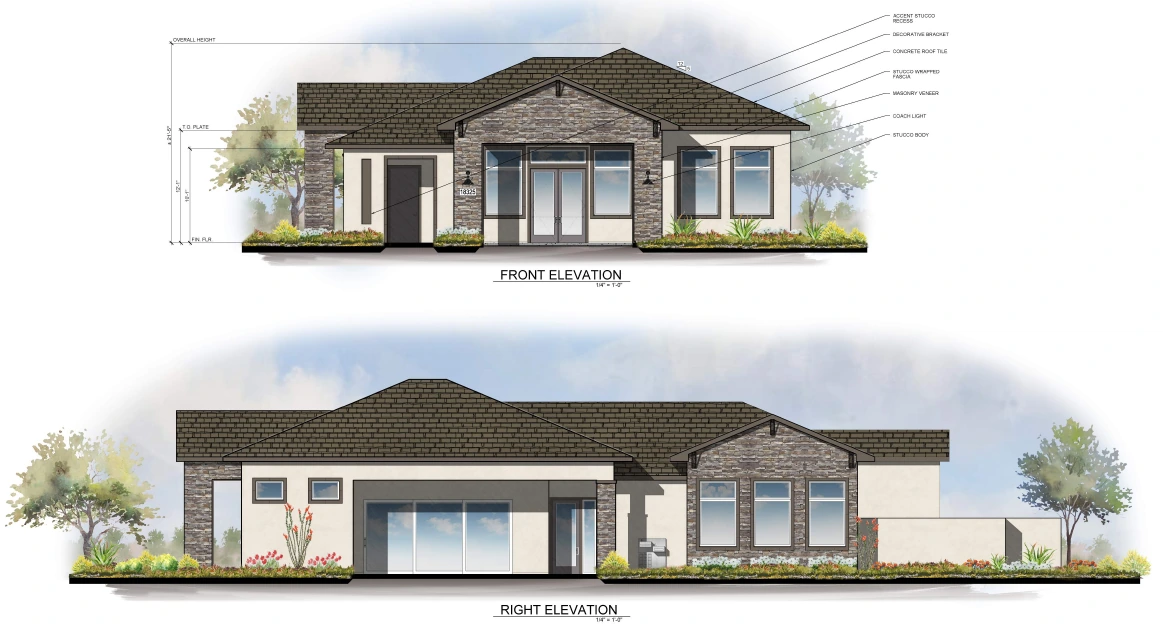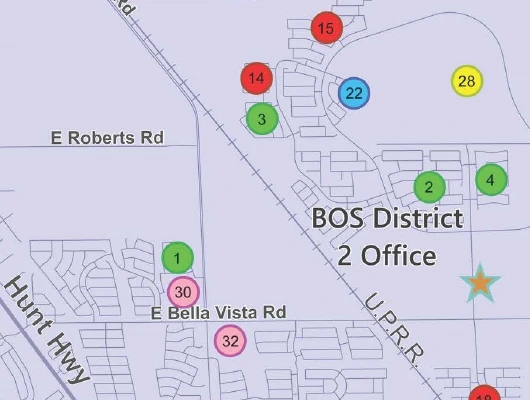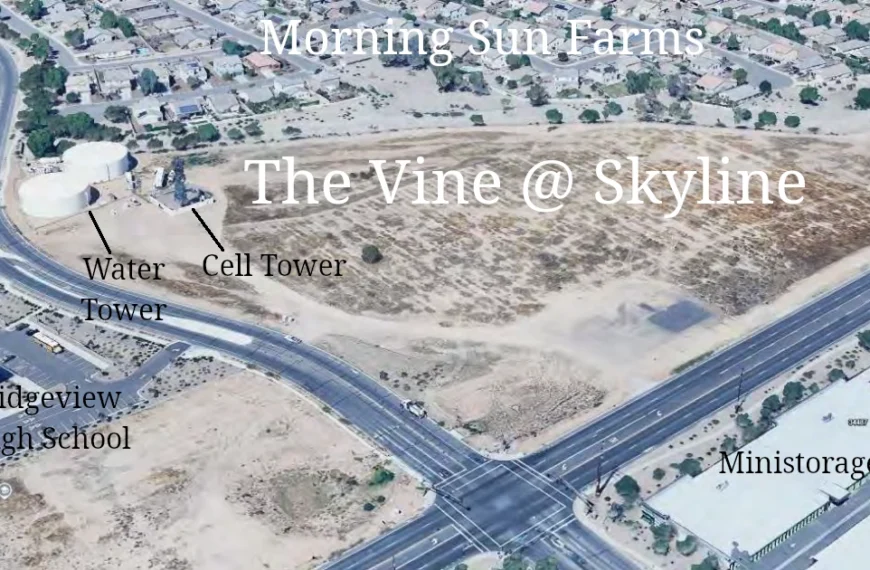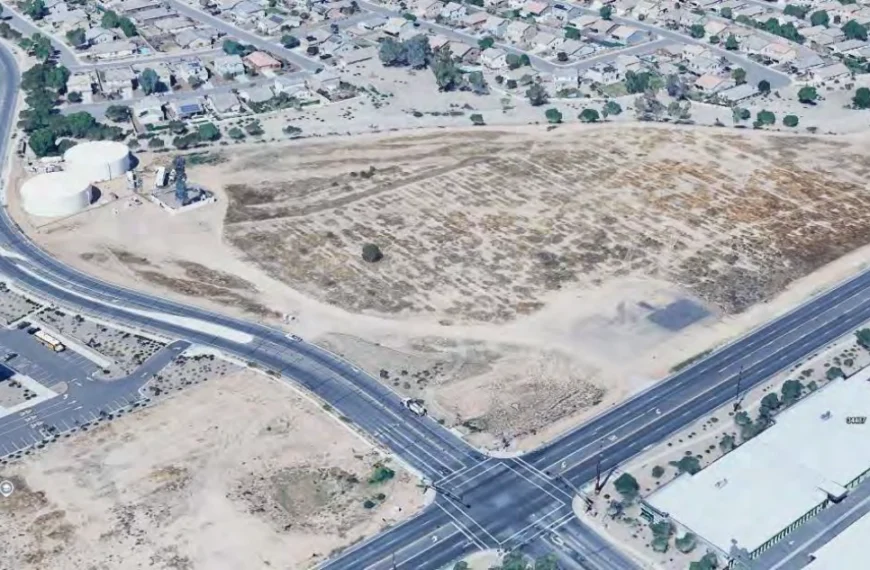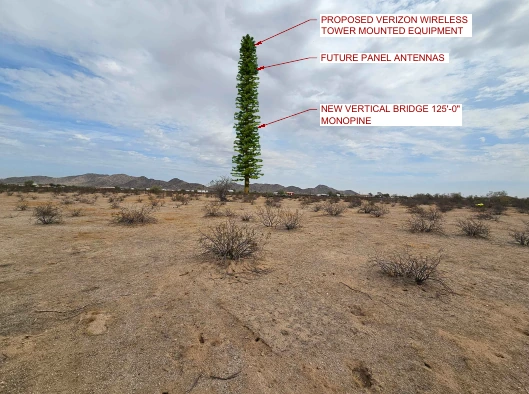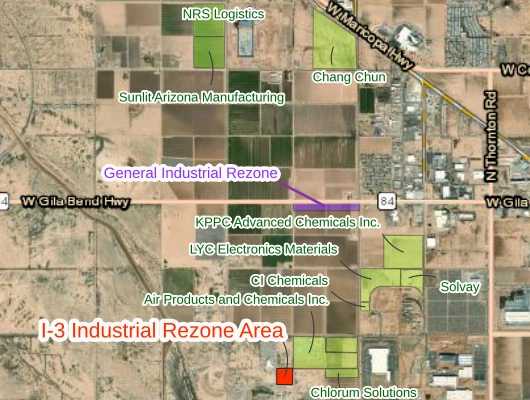Key Points
- Site Location: 14.28-acre development at Combs Road and Encanterra Drive in San Tan Valley, adjacent to planned LDS church and assisted living facility.
- 8-1 Vote: The Pinal County Planning & Zoning Commission recommended approval of a major amendment for The Village at Pecan Grove on August 21, 2025.
- Two-Story Housing Added: Plan shifts from all single-story to a mix of 100 single-story and 49 two-story homes, raising the total from 147 to 149 units.
- Design Changes: Building height increased from 20 ft. to 28 ft.; lot size per dwelling slightly reduced; two-story units relocated to lessen neighbor impacts.
- Traffic Study Concerns: Commissioners questioned reliance on outdated traffic data despite a February 2025 study submission.
- Neighborhood Impacts: Opposition centered on two-story placement near existing homes, property value concerns, and noise from a proposed car care station.
- Community Features: Gated community with clubhouse, pool, trails, dog parks, valet trash, and car care station; 52.9% open space provided.
- Final Step: Project now moves to the Pinal County Board of Supervisors for final approval before construction can begin.
The Pinal County Planning and Zoning Commission voted 8-1 on August 21, 2025, to recommend approval of a major amendment to The Village at Pecan Grove planned development, allowing the addition of two-story residential units and a slight increase in total housing units.
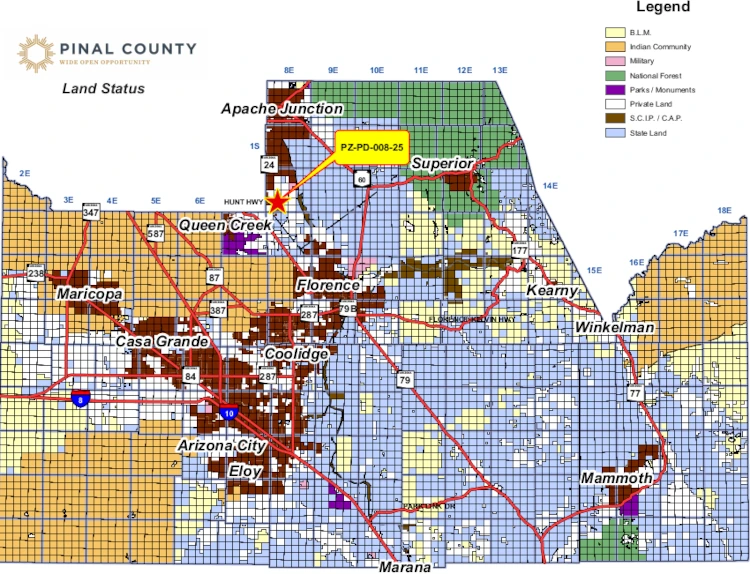
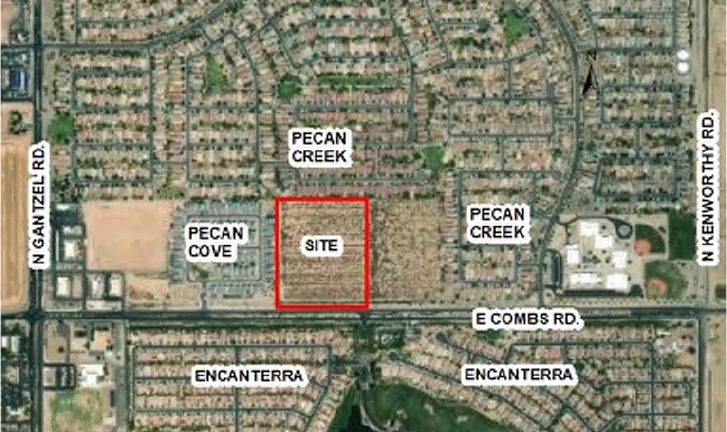
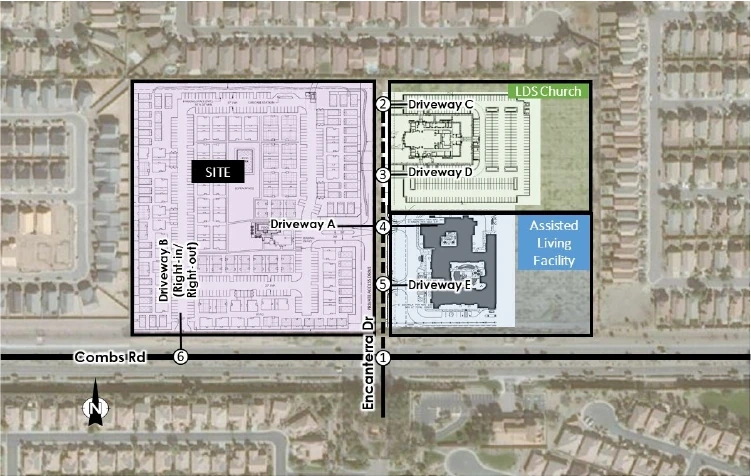
Development Overview
The amendment modifies the original Planned Area Development (PAD) for the 14.28-acre site located at Combs Road and Encanterra Drive in the San Tan Valley area in unincorporated Pinal County. The site is north of the Encanterra community which recently came out in force to oppose the Homestead Mixed-Use Development nearby. The Village at Pecan Grove LLC, represented by Sherri Koshiol with Empire Group, requested changes on behalf of landowner Desert Sage Management LLC to increase density from 10.29 to 10.43 dwelling units per acre and add 49 two-story units while retaining 100 single-story units, bringing the total from 147 to 149 units.
Jessica Sarkissian with Upfront Planning & Entitlements, representing the developer, explained the changes stem from evolving market conditions. “This is based on marketing conditions,” she said. “There’s been a drive for more space to separate people and they wanted the two stories.”
Site Context and Surroundings
The development sits adjacent to several different land uses. To the east lie two approved developments: an assisted living facility and an LDS church. The western border backs up to existing single-family residential homes, while Encanterra borders the property to the south. Two-story buildings are visible in developments to the west and east of the property.
Property History
The site has undergone multiple zoning changes over two decades. Originally within the Pecan Creek Planned Area Development and zoned CR-5 for commercial use, a 2003 PAD amendment relocated a 26-acre CI-B (Industrial Buffer zone) designation within the larger PAD. In 2021, the Board of Supervisors approved a zone change to MR (Multiple Residence) and the current PAD, which was advertised specifically as a single-story residential facility for lease.
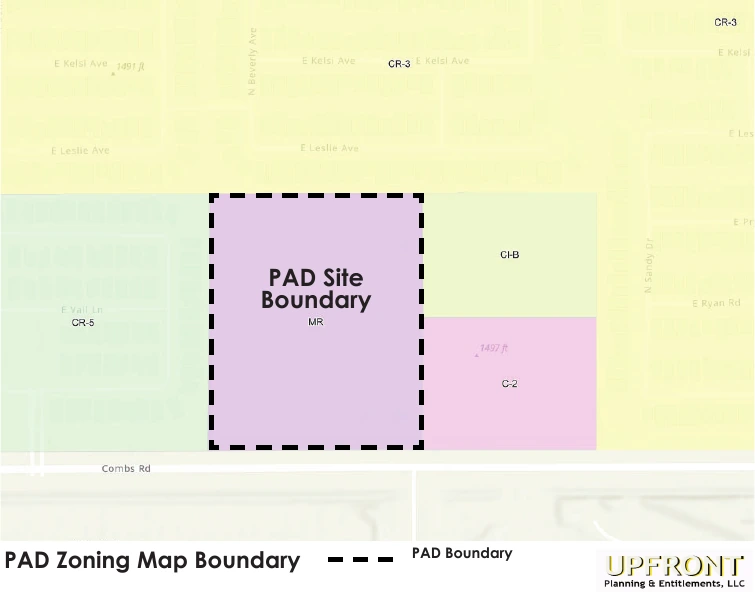
| Zoning Code | Simple Definition |
|---|---|
| CR-3 | Single-family homes on moderate-sized lots |
| CR-5 | Higher-density residential like duplexes or townhomes |
| MR | Multi-family zoning (apartments, condos), but this PAD restricts it to single-family (1- and 2-story) homes |
| C-2 | Community-serving commercial (shops, offices, restaurants) — An assisted living facility is planned here |
| CI-B | Industrial Buffer Zone (normally light industrial/warehouse buffer), an LDS church is planned here |
Note: PAD (Planned Area Development) restrictions supersede the base zoning, limiting actual uses on this site to those listed above.
Proposed Changes in Detail
The amendment includes several key modifications to development standards:
- Building Height: Increase from 20 feet to 28 feet to accommodate two-story units
- Minimum Land per Dwelling: Reduction from 4,232 to 4,175 square feet
- Unit Mix Changes: The development will include 28 one-bedroom units, 53 two-bedroom single-story units, 49 two-bedroom two-story units, and 19 three-bedroom units
The architectural style from the previously approved PAD will be maintained, with modifications to accommodate two-story units. “Here are the architecture plans which were previously approved in the existing PAD… the difference being the architecture plans now show the two-story design,” Sarkissian noted.

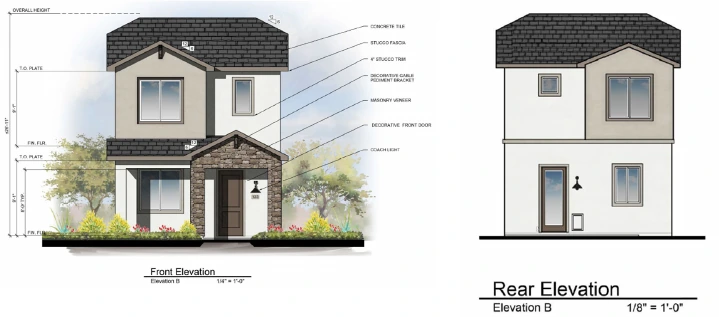
Commission members expressed concerns about the age of traffic impact data, noting significant development growth in the area since the original 2017-2019 study period. Commissioner Karen Mooney observed that the area “was based on farm fields in ’17 to ’19, and you drive down there now, and there isn’t a piece of dirt except for this area.” While the developer confirmed that a February 2025 traffic analysis had been submitted, commissioners indicated they did not have access to the updated study in their review materials for the meeting.
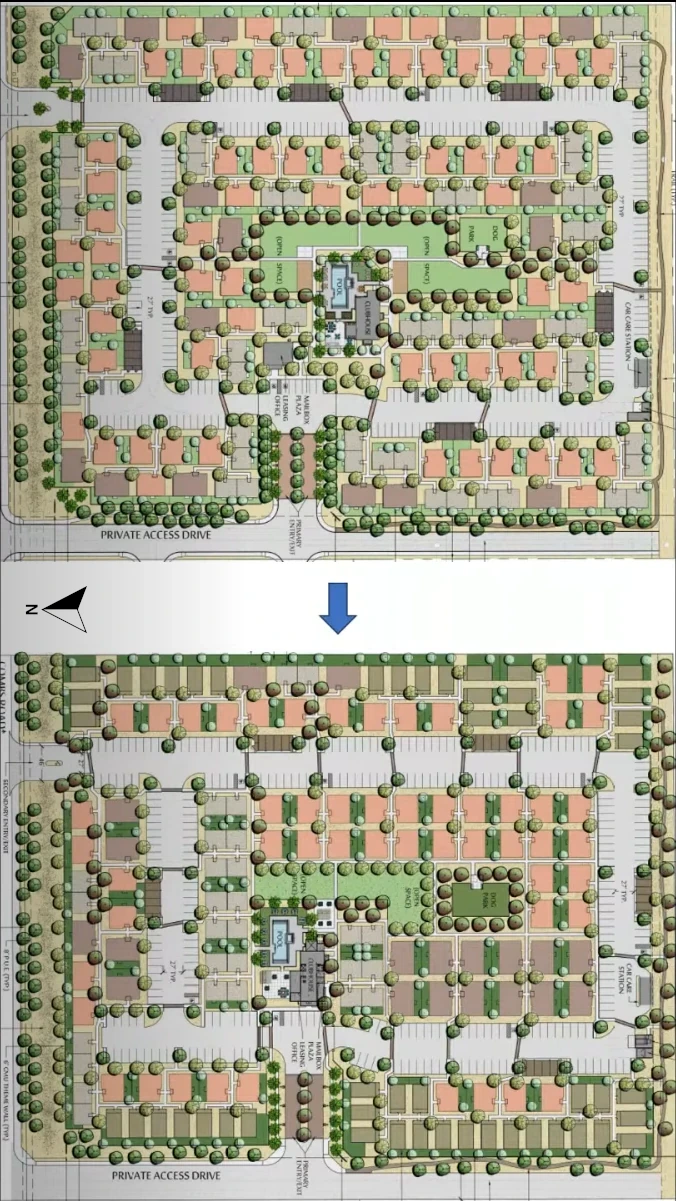
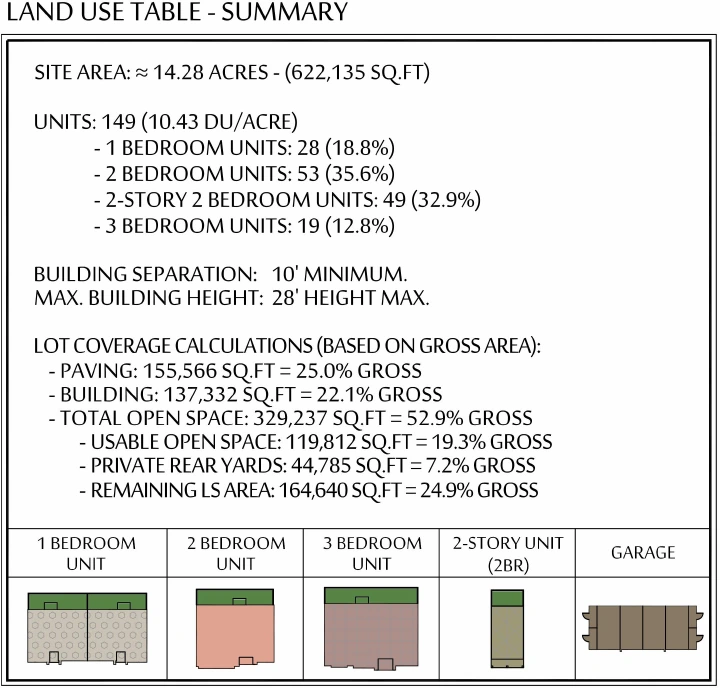

Density Mitigation Measures
To address the increased density, the developer proposes several mitigation measures including a six-foot masonry theme wall and a 25-foot landscaped buffer along Combs Road to the south. The development will provide 7.23 acres of open space, representing 52.9% of the total area – almost three times the 18% minimum required by code.
Queen Creek Annexation Impact
The commission addressed a technical issue regarding stipulation 11, which required updating due to the 2007 annexation of Combs Road by the Town of Queen Creek. Previously, the stipulation referenced Pinal County subdivision standards and county engineer approval, but these needed to be changed to reflect Queen Creek’s jurisdiction over Combs Road.
Neighborhood Concerns and Developer Response
During a March 19, 2025 neighborhood meeting, neighbors from the northwest corner raised concerns about the original layout. Sarkissian explained that the initial design had two-story units backing up to existing homes, which prompted complaints. In response, the developer altered the plan. “We altered that and flipped them so that you can see with the amendment they are now siding, so you’re getting less two story looking down and it’s more siding,” she said.
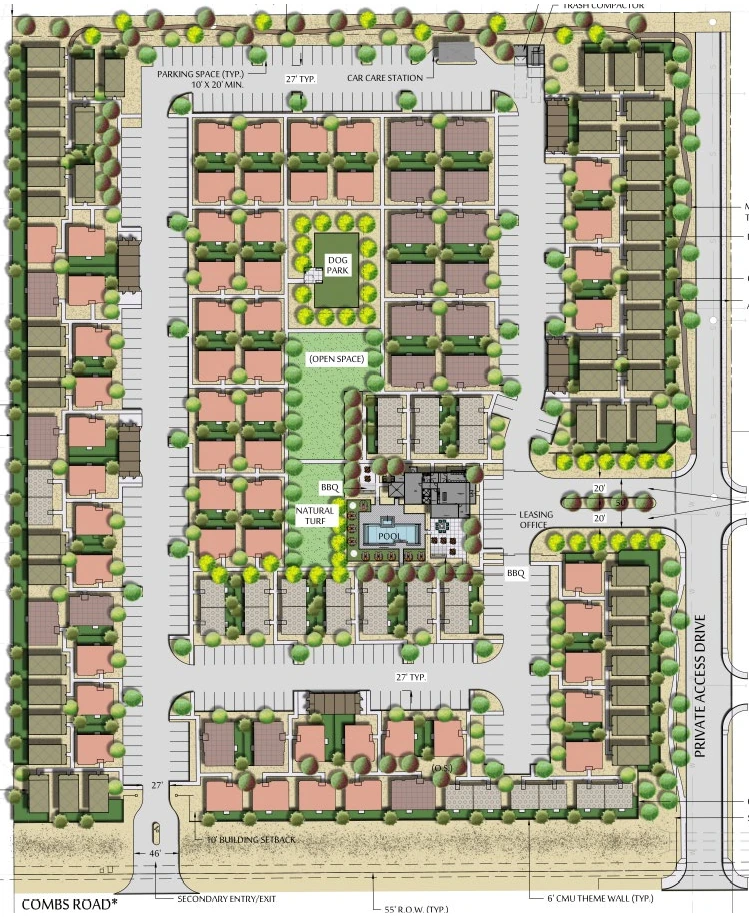

Vice-Chairman Robert Klob expressed multiple concerns about the project. “One of my challenges with single-family for-rent projects across the board is when they’re placed in the middle of existing developments—I always have a little heartache with that. I agree that we need these types of developments and I’m in favor of their use and placement. Sometimes, though, the location presents challenges. While I realize this one is allowed under the existing PAD by right and we can’t change that, I still want to make the statement that my issue is this: here’s a brand-new housing development—architecture’s fine, everything’s fine—but it’s surrounded by single-family for-sale homes that are older. This provides no advantages to those communities in terms of comps and assessed values for their home prices. A single-family for-sale project of the same size and quantity would instead have potential price increases per square foot that could benefit these neighbors.”
Klob continued his concerns about the two-story placement: “You’re asking for quite a few two stories as a major amendment. Adding two more units, that’s not a big deal for me, but going from what was planned as a single story development and maybe begrudgingly accepted by the neighborhood is now being pushed to a two story that has a lot more direct impact to these neighbors. And then pushing those two story units, even though maybe you’ve rotated them and things like that but now they’re right up against this existing neighborhood when maybe they should have been placed more towards the middle where they would have had less impact.”
Sarkissian responded by noting design considerations for reducing impact: “On the side windows you can change a lot of things. You can put the high windows up higher and things like that. There is that buffer area with the green space and trees. And so that’s just how it was addressed.”
Klob also referenced standards in other jurisdictions: “You also recognize that having the stipulation of no two stories adjacent to different properties is a stipulation that’s actually pretty common throughout the valley.”
Car Care Station and Church Access Concerns
Klob raised concerns about the car care station’s placement near the northern property line. “One that gives me a little bit of heartache is the car care station… I can imagine the guy that’s gonna show up on a Saturday morning at 6:00 AM and wants to clean his car and crank his radio and wash his vehicle… You know, I’m the neighbor just to the north and we just had a new baby and said guy now wakes up my baby and he’s crying and screaming and my day is now ruined… I prefer to see it more centrally located.”
The developer acknowledged potential noise mitigation options. Sherri Koshiol with Empire Group explained that because they have on-site management and control of the property, they could employ technology similar to timer systems used on basketball court lighting to limit hours of operation. The discussion also covered engineering solutions for stormwater and oil separation systems to handle runoff from the car washing area. However, no specific time restrictions or noise mitigation measures were added to the project stipulations.
The discussion also revealed a potential access issue with the private road serving the development. Klob expressed concern about a dead-end section of the private drive that lacks a proper turnaround area for vehicles. “Didn’t want anybody to go down there and get stuck, can’t turn around, because there’s no hammerhead, there’s no turning area,” he said. Panchenko explained that the planned LDS church for the area would have two entrances, with one entrance located at the end of the private road. This would allow visitors who reach the dead end to drive through the church property to turn around and exit. However, Klob questioned whether the church would be comfortable with non-church visitors using their property as a turnaround area.
Community Amenities
The development will feature a private gated community with various amenities including a clubhouse, pool, exercise center, dog parks, walking trails, and a car care station with hose and vacuum access for residents. Commissioner Karen Mooney asked about clubhouse access, and Sarkissian confirmed it would be restricted to residents only.
“No, it’s private. The entire neighborhood is gated so it’s similar to an HOA. If you’re a member, you can utilize it,” Sarkissian explained.
The development will include a valet trash service where residents place bins outside their front doors at night for collection by a trash service company which transports waste to an on-site compactor. Waste management empties the compactor as needed based on demand with pickup frequency ranging from once to twice weekly and higher trash volumes expected during periods such as resident move-ins.
Commission Decision
Despite Klob’s concerns, the commission ultimately voted to recommend approval of the amendment 8-1, with Klob casting the sole dissenting vote. The recommendation includes 14 stipulations covering various development requirements including traffic impact mitigation, drainage compliance, fire code adherence, and utility service coordination.
The project now moves to the Pinal County Board of Supervisors for final approval. If approved by the board, the developer can proceed with site plan review and construction of the modified development featuring the new two-story housing options.
