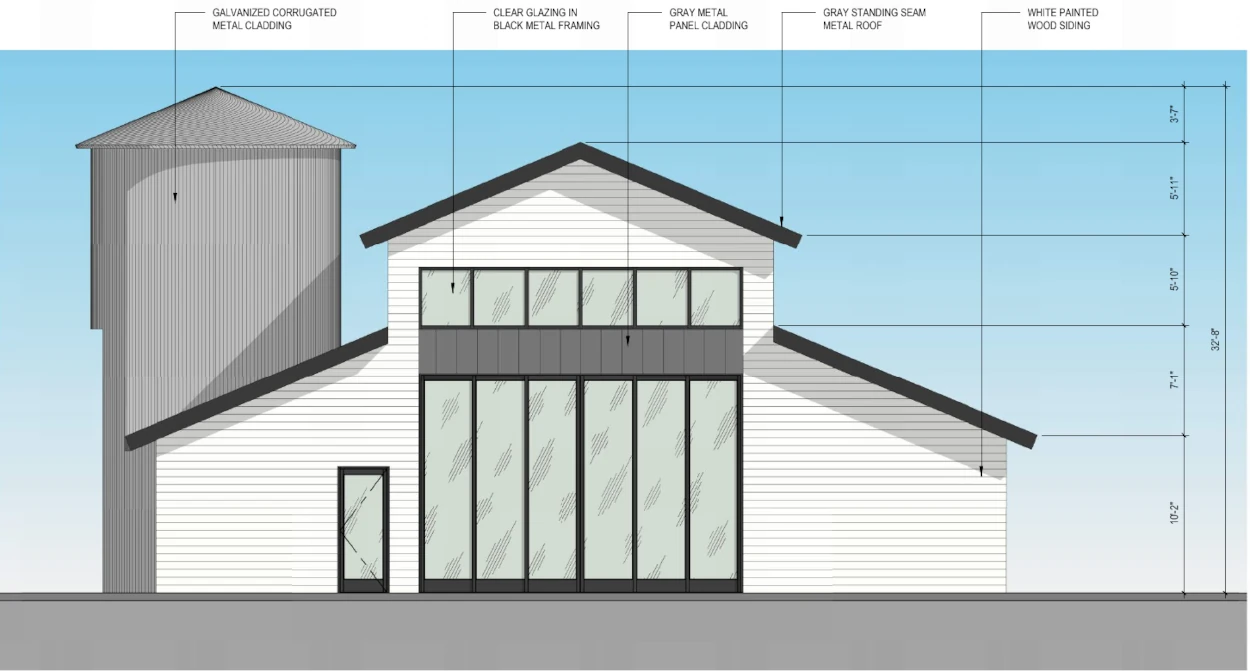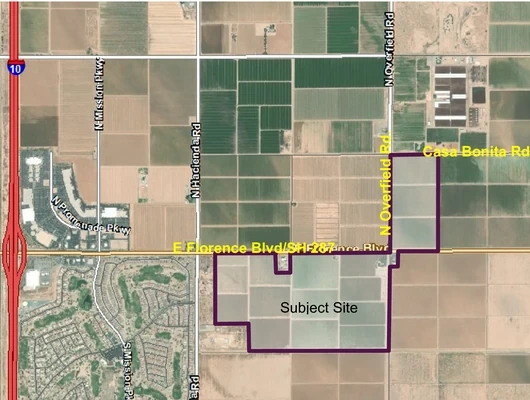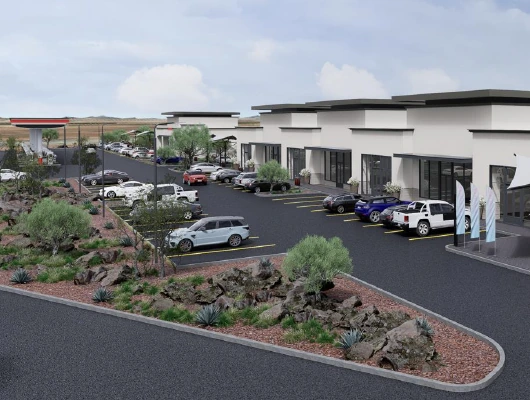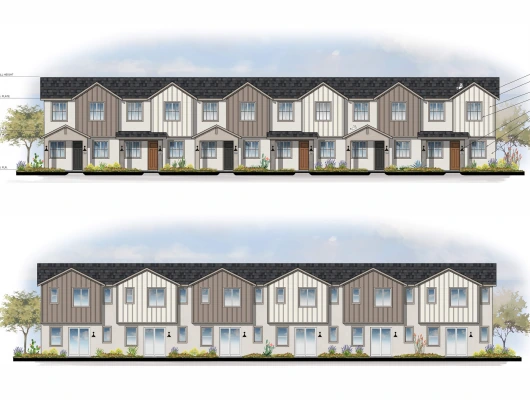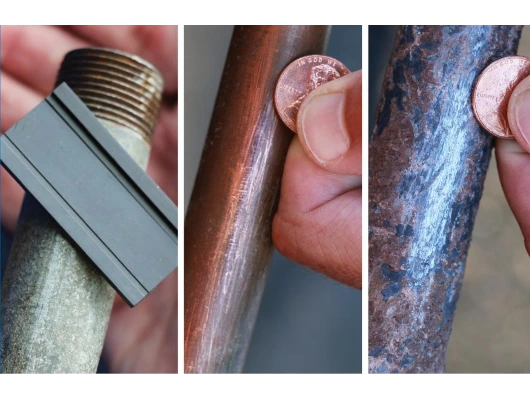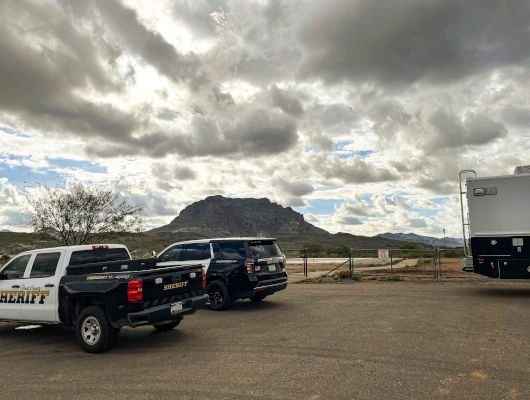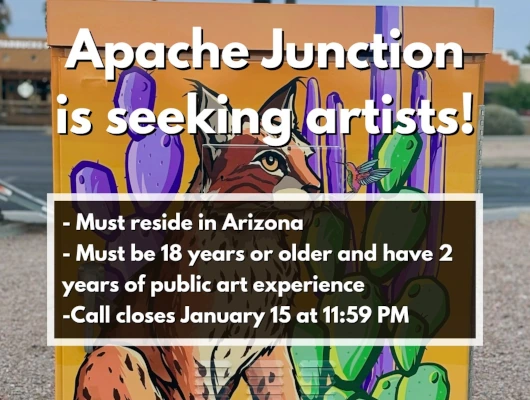The Apache Junction Planning and Zoning Commission voted 5-0 on June 24, 2025, to recommend approval of conditional use permit case P-25-28-CUP for a new event center at 2341 North Apache Trail, near the southeast corner of Lost Dutchman Boulevard and Apache Trail, despite vocal opposition from a neighboring resident.
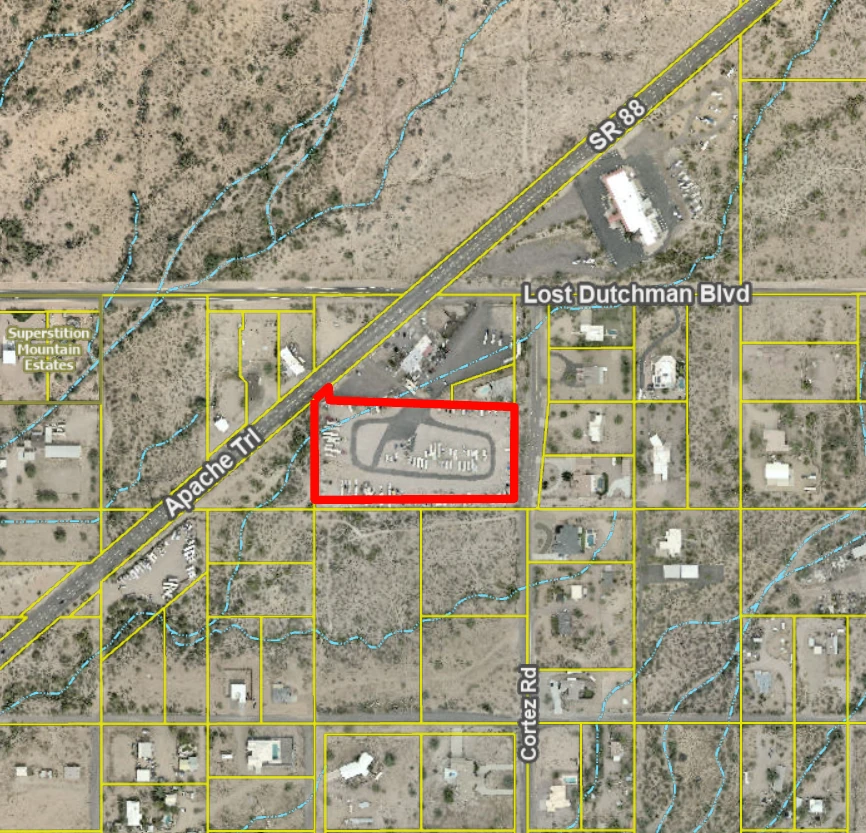
Project Details
The Apache Trail Superstition Event Center will occupy the western half of a 4.18-acre parcel currently used for RV and boat storage. The property is zoned for general commercial use, though event centers require a conditional use permit in this zone. The proposed 4,927.5-square-foot building will accommodate up to 100 people indoors and feature an adjacent outdoor ceremony area facing the Superstition Mountains.
Miles Roberts, architect with Edifice Architecture, described the building’s design as agricultural-themed with a prominent silo entrance. “The barn with silo reflects the region’s ranching and agricultural roots,” Roberts explained during the presentation.
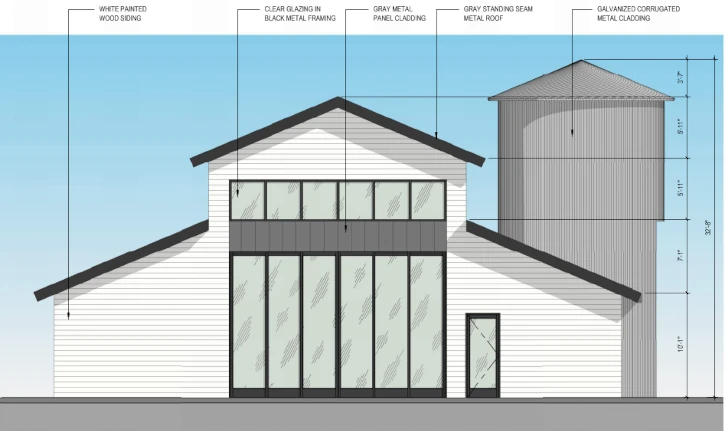
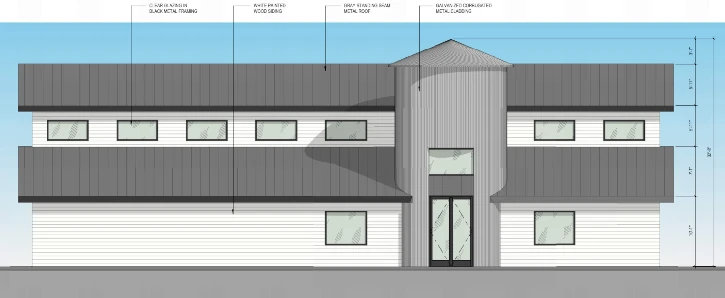
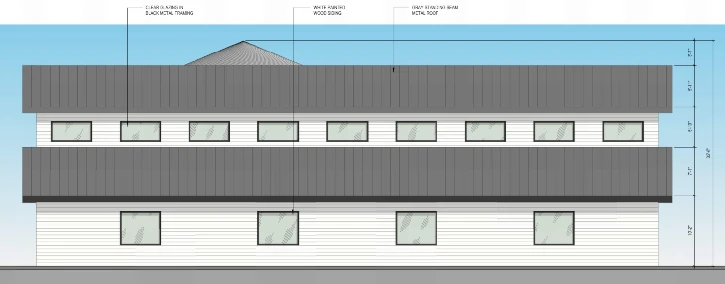
The event center will share a driveway with the adjacent Hitching Post Saloon, with visitors entering off Apache Trail and passing the restaurant before reaching the event center parking lot. The project includes 44 new parking spaces plus 44 overflow spaces, totaling 88 spots not including the Hitching Post Saloon’s existing parking.
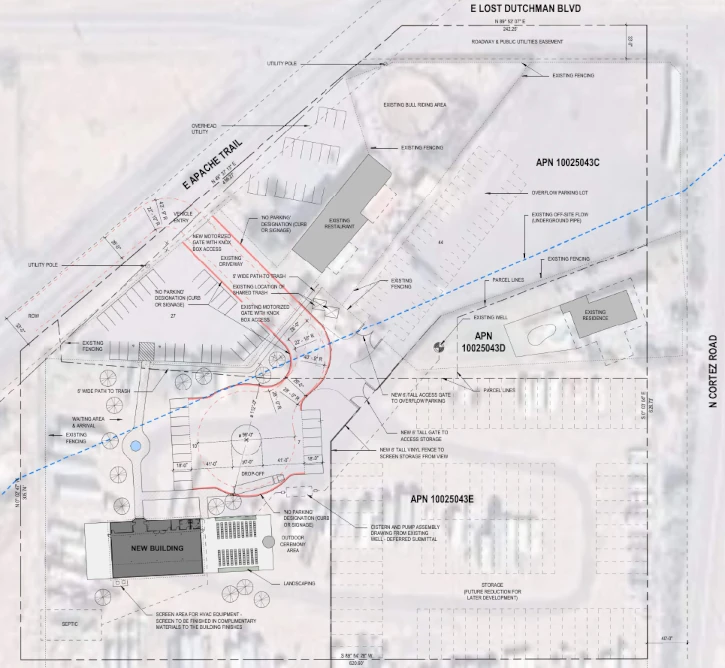
Property Use and Relationship to Hitching Post
The event center will operate independently from the Hitching Post Saloon, though both properties share the same owner, Mehmood Mohiuddin. The property is bordered by general commercial properties to the north along Apache Trail and residential areas to the south, east, and west. City staff clarified that the venues will function as “two separate entities” with separate licenses.
“Two separate entities,” Mohiuddin confirmed. He added that liquor cannot be carried between the properties due to licensing restrictions.
The property currently houses RV and boat storage, which Mohiuddin plans to phase out. “We’re already sending out letters to most of the people to pull it out by August,” he said, explaining that some contracts extend longer but storage will eventually be eliminated entirely.
Planned Events and Operations
The venue will host weddings, family reunions, corporate events, religious services, and other private gatherings. Mohiuddin emphasized the facility’s community focus, stating it will be available free of charge to “City of Apache Junction, city officials, fire department, police department” for their events.
The outdoor ceremony area will accommodate wedding ceremonies and photo opportunities with mountain views, but Roberts stressed that most activities will move indoors afterward. “The idea is you wouldn’t have dual occupants using both spaces at the same time,” he explained.
Traffic and Safety Concerns
Commissioner Jesse Gage questioned why no deceleration lane was required off State Route 88, where the speed limit reaches 50 mph, unlike other recent developments. Senior Planner Nick Leftwich explained that the city engineer determined it wasn’t necessary after reviewing traffic impact analysis, though ADOT maintains ownership and control over the right-of-way.
Commissioner Dr. Roy Starr raised concerns about the single entrance and exit for emergency evacuation, but staff confirmed the fire district approved the access plan.
Public Input and Opposition
The neighborhood meeting on June 10 drew only one attendee, Bambi Johnson, who expressed support for the project. However, city staff received one email expressing opposition due to traffic and noise concerns.
Hannah Nissen, who lives directly across the street from the proposed site, voiced strong opposition during the public hearing. “I don’t want to raise my two small children across the street from something like this,” she said.
Nissen expressed particular concern about potential seven-day-a-week operations and noise impacts. “I can hear the hitching post inside my home, inside my home on Thursday and Saturday nights,” she stated. “We have three sound machines in my house to block out this noise.”
Nissen also expressed concerns about alcohol at events and increased traffic, and the potential impact on property values. “I never in a million years would have bought our house if it was across the street from a wedding venue,” she said. “I don’t believe that it’s going to raise the value of the house. Just being a young mom with a family, I would not purchase a house across the street from a venue.”
Noise and Environmental Controls
The commission approved the project with eight conditions requiring all outdoor music to end by 10:00 PM and all outdoor activities to cease by midnight. Sound levels cannot exceed 60 decibels when measured 20 feet from the property edge or from a complaining party’s building footprint.
When city staff asked about outdoor speakers, Mohiuddin said there would be “no outdoor speakers” and that any outdoor ceremony music would “not be amplified.”
Nissen challenged this statement, asking: “I don’t understand saying that there’s not going to be any outdoor speakers and then saying, except for the ceremony and then the music that they want to hear. So there is music outside.”
Fencing and Landscaping
The project requires a six-foot tall opaque fence along the south and western borders. The eastern border, closest to existing homes, will have landscaping and a non-opaque site fence separating the venue from the storage area.
Roberts explained the landscaping approach: “We’re surrounding the property with large mesquites and palo verdes to kind of screen this from the surrounding neighborhoods, without necessarily just putting up a big block wall.”
Commissioner Sandra Mykland noted this differs from other recent commercial projects that required block walls, but staff explained those involved industrial uses with different noise and operational profiles.
Capacity and Operational Details
The indoor space accommodates 100 people, with outdoor ceremony space adding capacity for special occasions. Roberts clarified that events would transition between indoor and outdoor areas rather than using both simultaneously.
The venue will comply with dust control ordinances requiring improved surfaces for all parking areas and drive aisles before receiving a certificate of occupancy.
Homeless Encampment Issues
Mohiuddin revealed ongoing problems with the current storage use: “The month of June so far, I had to repair the fence about five times. We have all these homeless people, they have nowhere to go. They’re breaking in. They’re sleeping inside.”
This issue contributed to his decision to eliminate the storage operation in favor of the event center.
Approval Conditions
The commission approved the project with eight conditions:
- Development must comply with approved plans and city codes
- Must follow conditional use permit requirements
- Six-foot opaque fence required along south and western borders
- All lighting must be “Dark Sky” compliant with down-lit, fully shielded fixtures not exceeding 3,000 Kelvins
- Outdoor music ends by 10:00 PM, all outdoor activities by midnight
- Signage must comply with city regulations and complement building architecture
- Sound levels cannot exceed 60 decibels when measured 20 feet from the property edge or from a complaining party’s building footprint
- Major plan changes require conditional use permit amendment
Commissioner Robin Barker voted yes despite reservations, stating: “I have my concerns, but I do believe that this is probably the best use of the piece of property.”
The Planning and Zoning Commission’s recommendation now advances to the Apache Junction City Council for final determination, as the City Council is designated as the decision authority for event center conditional use permits.
