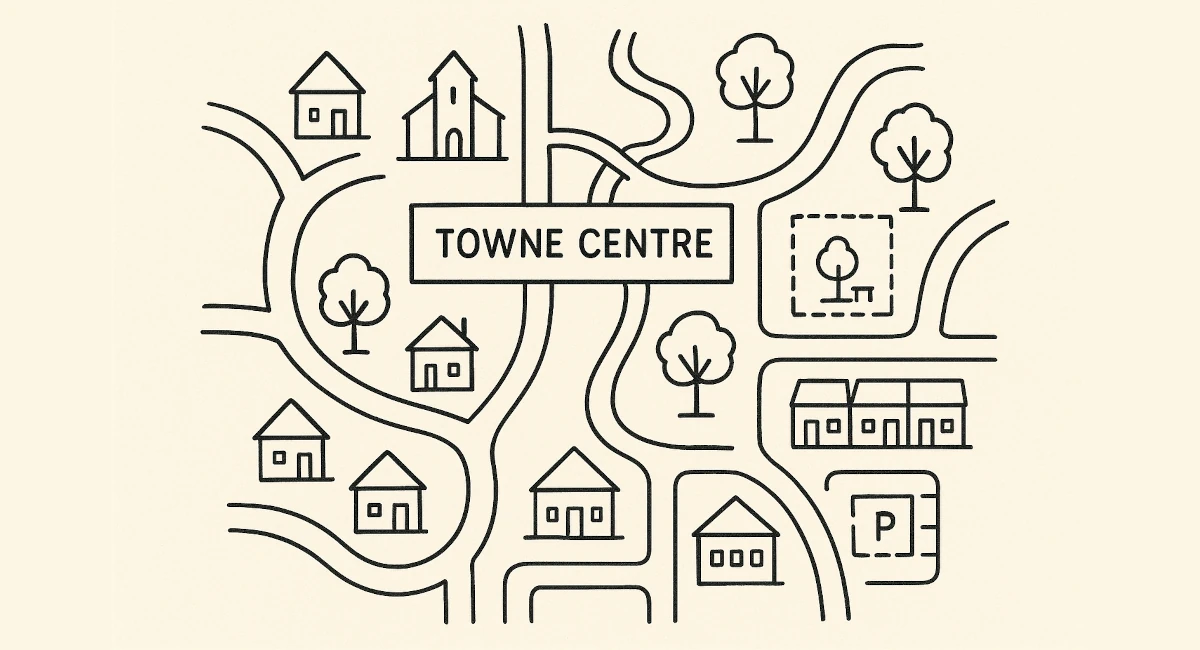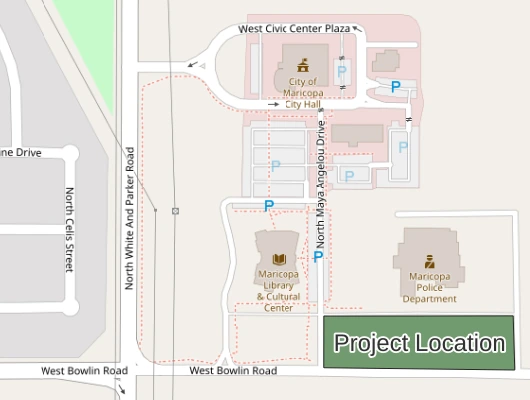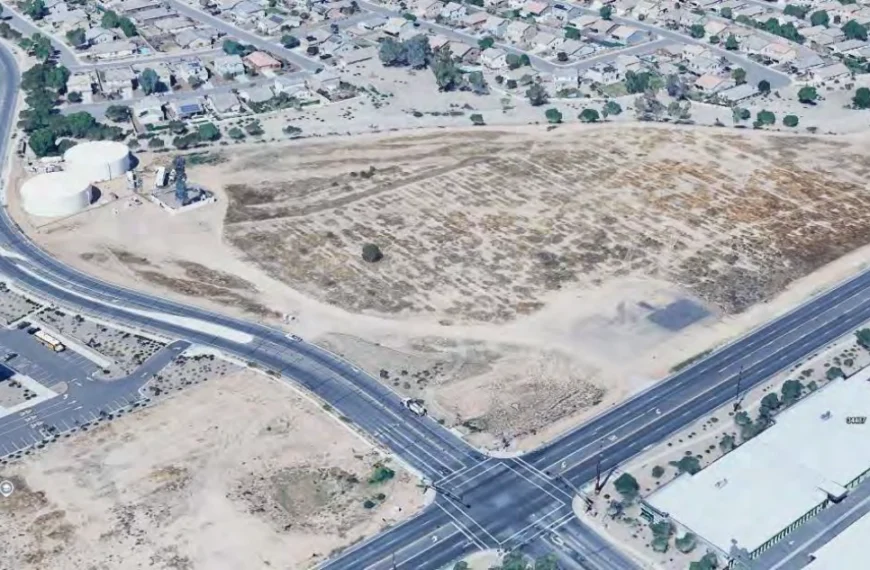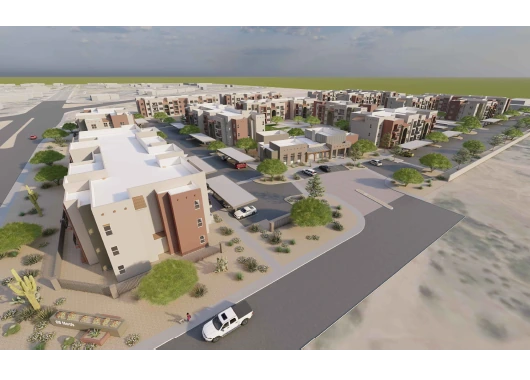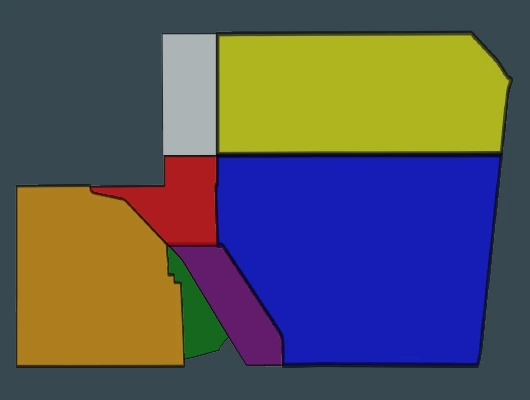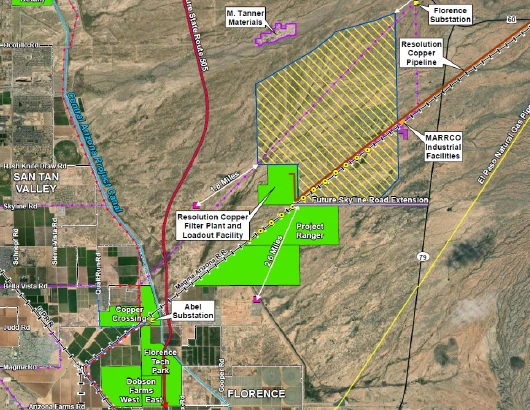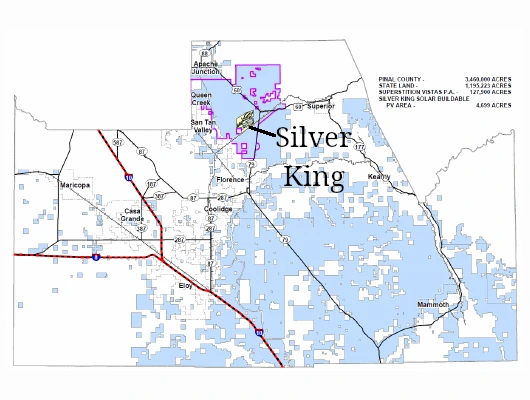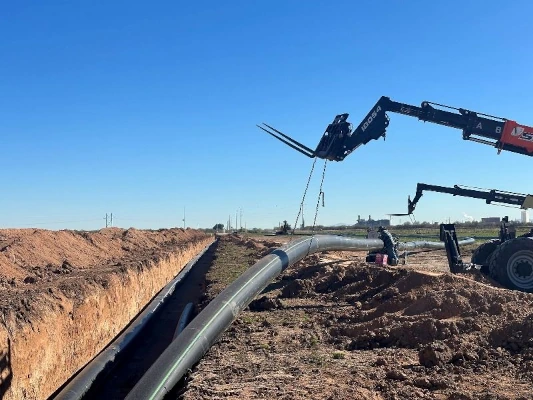Key Highlights
- Council Unanimously approved land use changes and rezoning for 184-acre Maricopa Towne Center development
- Vestar Development will partner on the project, bringing experience from Tempe Marketplace and Desert Ridge
- Up to 2,113 residential units planned with overall density of 11.68 dwelling units per acre
- Flexible housing types from single-family homes to townhouses and multi-family units
- One resident raised concerns about zero lot line construction (homes built right on property boundaries) and building setbacks
- Council emphasized tonight’s approval only establishes the framework; specific designs require future approvals
The Maricopa City Council unanimously approved a minor general plan land use amendment and rezoning June 17 that clears the way for the Maricopa Towne Center, a 184-acre mixed-use development at the southeast corner of West Farrell Road and North John Wayne Parkway.
The phrase “Towne Center” is a branding name chosen by the developers, not a downtown or urban core designation.
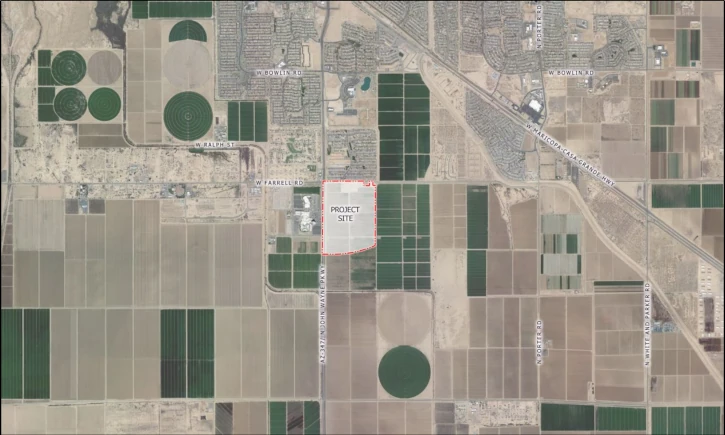
Project Details and Location
The council approved two companion items: a minor general plan amendment changing the land use designation from Commercial, Medium Density Residential, and Master Planned Community to Mixed Use, and a rezoning from the existing Avalea Planned Area Development with underlying Local Business (CB-1) and Transitional (TR) base zoning to the new Maricopa Towne Center Planned Area Development (PAD).
The property sits directly across from Harrah’s Ak-Chin Casino and will be bisected by Sonoran Desert Parkway. The development allows for a maximum of 2,113 residential units with an overall density of 11.68 dwelling units per acre.
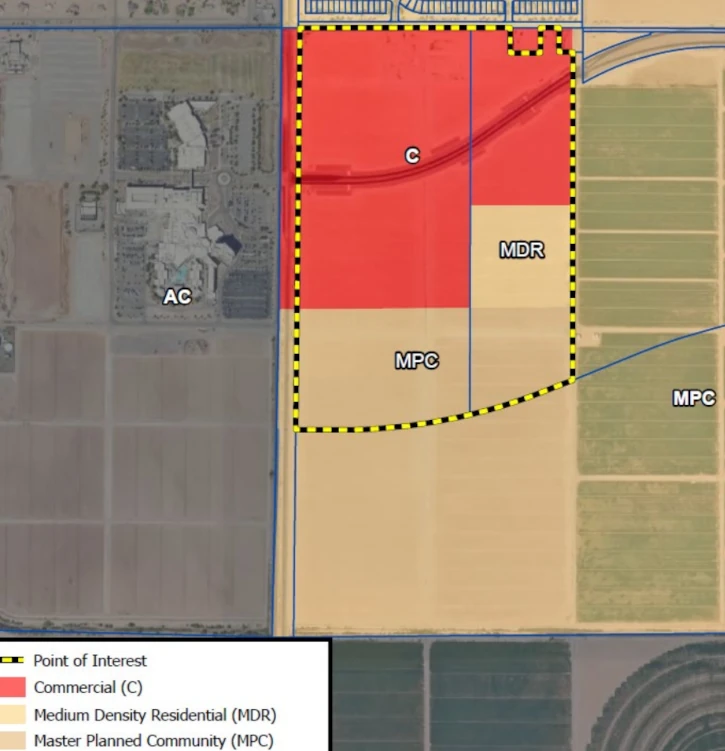
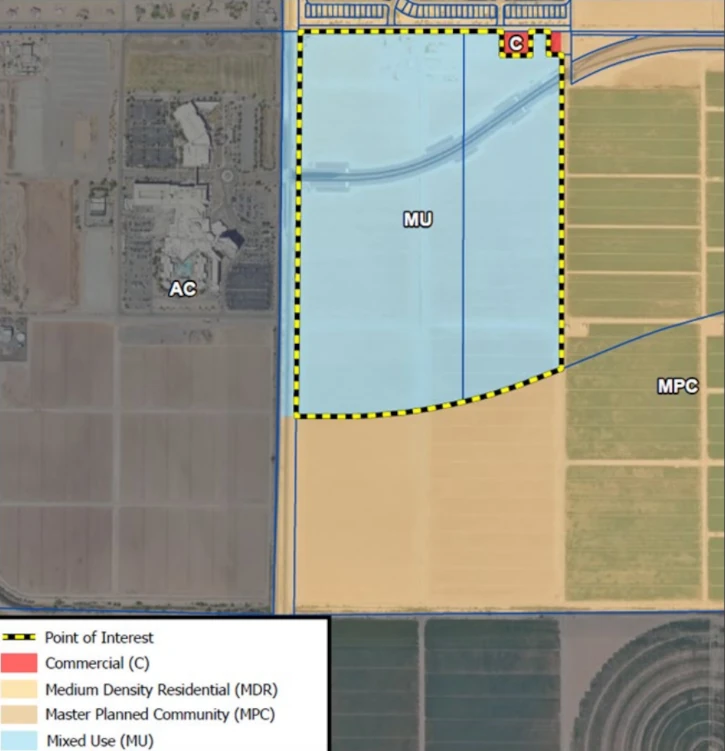
Flexible Development Approach
The Maricopa Towne Center represents what planners call a “flexible PAD,” allowing developers to adjust the mix of residential and commercial uses based on market conditions.
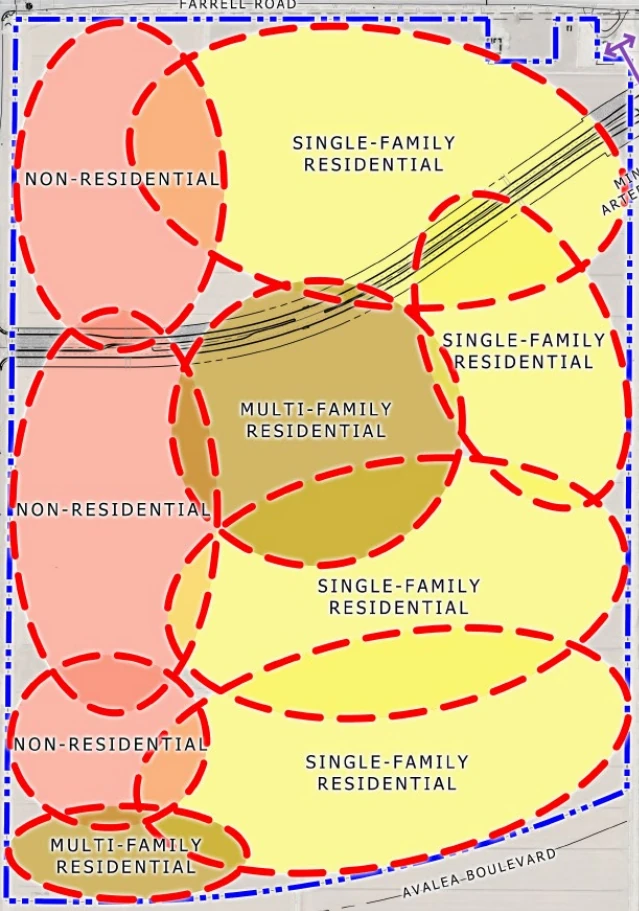
Scheerer explained during his presentation that the development is designed with flexibility, allowing different land uses to “expand or contract depending on the market conditions.”
The development will allow various housing types, from single-family homes on small lots of around 2,500 square feet to townhouses and multi-family units. Individual residential developments may be permitted densities up to 65 units per acre, though the overall site remains capped at 2,113 units.
Rose Law Group represents the property owner SP DUNN/Ak Chin, LLC in the application. Vestar, a prominent commercial developer based in Arizona, serves as the development partner for the project.
History of the Site
“The original Avalea was approved back in 2005, almost 20 years ago. It has not developed,” said Derek Scheerer, Senior Planner with the Development Services Department. “Development conditions in the city and the area have changed, and the applicant is coming in with this proposal to address those changes.”
Public Concerns About Setbacks
The only public comment came from William “Bill” Haskell, who raised concerns about building setbacks and the potential for houses to be placed directly on property lines.
“What I understand this to be is he’s going to have the house on the lot line? Am I correct in that? Why? No setbacks for fire or anything like that, or passage through there?” Haskell asked.
Scheerer responded that the development allows for various building configurations, including zero lot line developments. He explained that while not typical in Maricopa, zero lot line construction is common nationwide. “I wouldn’t say it’s common, but it’s done a lot and all over the country,” Scheerer said. He described how in these designs, a house can be built right up to one property line while maintaining setback space on the other side, or homes can share driveways and be staggered along the street to create varied spacing.
He provided examples of housing types that use zero lot lines: “This would allow for townhouses, for example. Those are zero lot lines. Condos, those are zero lot lines. If you had to have a side yard setback, you wouldn’t be able to have those type of units.”
Scheerer also noted that zero lot line developments include safeguards: “When something is on the zero lot line, there is a use and repair easement that’s placed on the property so they can still access that side of their house, do the maintenance and repairs.”
Haskell remained concerned, saying, “I still have problems with setting a house on a lot line, because you’re gonna interfere maybe with the neighbor next door for some reason, and there’s gonna be a bit of a problem there.”
Mayor Nancy Smith clarified that specific building layouts haven’t been determined yet and that tonight’s approval was only for the general framework. “At the point at which they determine what they are building, we will review those aspects again,” she said. Scheerer confirmed that the city “will review them through preliminary plat and the final plat” for specific design details.
Councilmember Vincent Manfredi explained the staged approval process to Haskell, noting that tonight’s action was just the first step. He said the developers will return to Planning & Zoning and then the council again when they’re ready to present specific design standards and building layouts.
Housing Diversity Discussion
Councilmember Amber Liermann expressed enthusiasm about the project’s potential to provide diverse housing options beyond the typical apartment complexes in Maricopa.
“We have quite a few apartments here in Maricopa. And so I’m really looking forward to townhomes, condos, other types of multi-family. And so I’m hoping this project might hit that market, where it’s a little bit different than an apartment living. And it provides a more diverse home option for our families here in Maricopa,” Liermann said.
Jon Gillespie from Rose Law Group confirmed the project’s flexibility: “The PAD is designed to really give a lot of flexibility to the market to determine the specific housing products. But we have that full range of townhomes, all the way up to larger single family lots.”
He added that the development aims to support commercial uses: “We’re excited about that and look forward to seeing that wide range of housing to support the commercial being developed here.”
Vestar Partnership
Council members expressed excitement about the involvement of Vestar, known for developing major retail destinations including Tempe Marketplace and Desert Ridge.
Councilmember AnnaMarie Knorr said Vestar’s involvement signals that Maricopa has reached a significant milestone as a community. She noted that the project will bring the type of retail and commercial development that residents have long desired, adding that her favorite restaurants are located in Vestar developments.
Councilmember Manfredi noted that Vestar developments typically include businesses that Maricopa residents frequently request. “A lot of the stuff that you see people asking for every single day in the City of Maricopa work with Vestar,” he said.
Future Development
Mayor Smith expressed preferences for the development team regarding the project’s buildout, suggesting that multifamily housing be positioned toward Sonoran Desert Parkway rather than on the Farrell Road side based on public feedback, and asking developers to consider building commercial and residential components in parallel rather than the typical sequence of housing first.
With both the general plan amendment and rezoning now approved by the city council, the developer can proceed to submit preliminary plats, final plats, and development review permits. Tonight’s action establishes only the regulatory framework—specific building designs, layouts, and site plans will undergo additional city approvals in later phases.
Future phases will require detailed traffic impact analyses, infrastructure improvements, and compliance with the city’s design standards. The flexible nature of the development means specific housing and commercial layouts will be determined as individual phases move through the city’s development review process.
