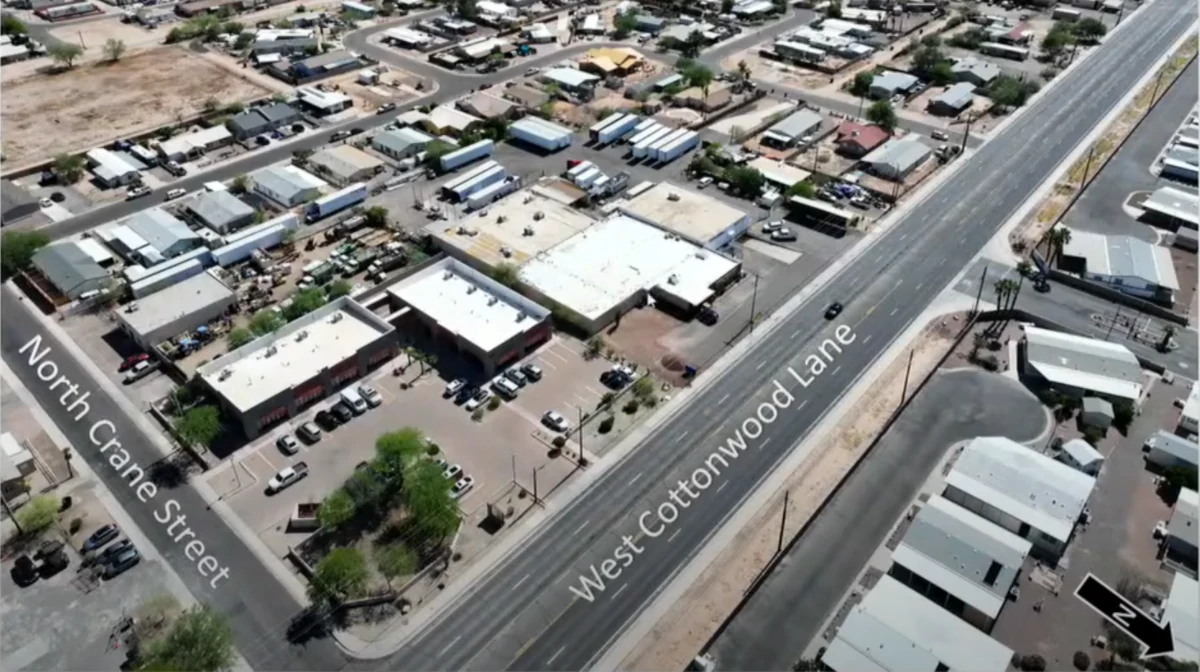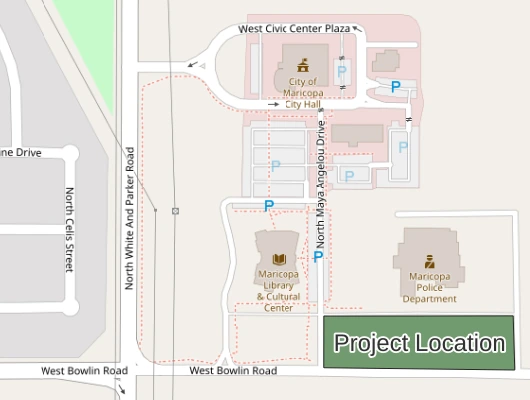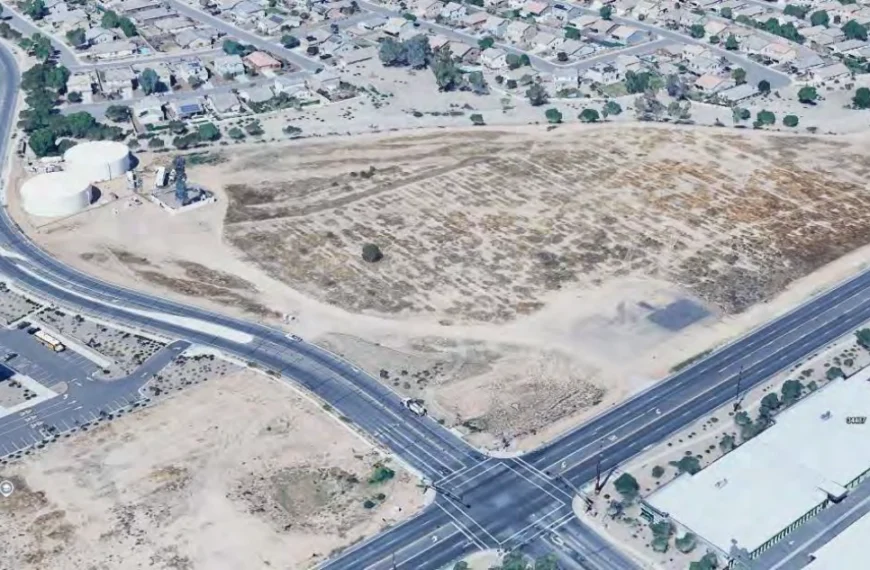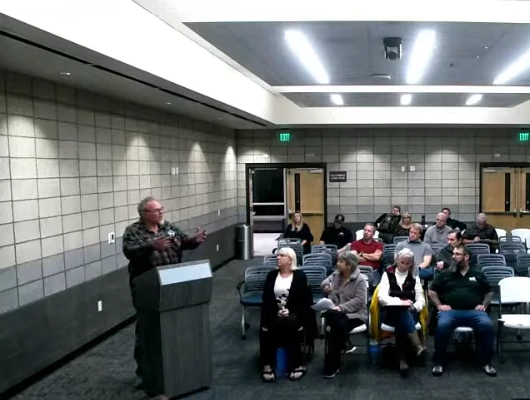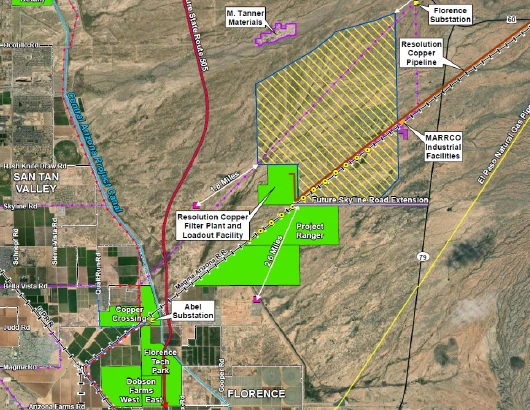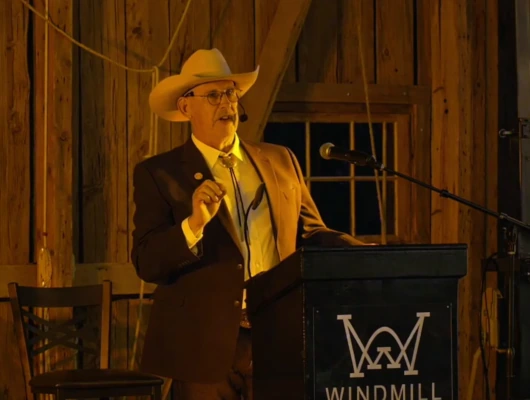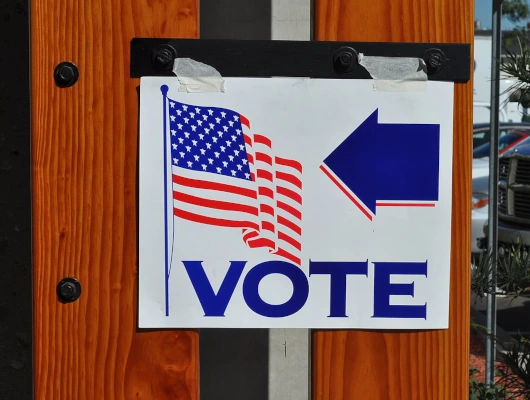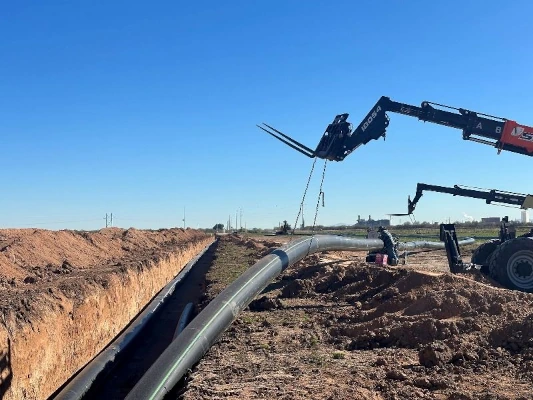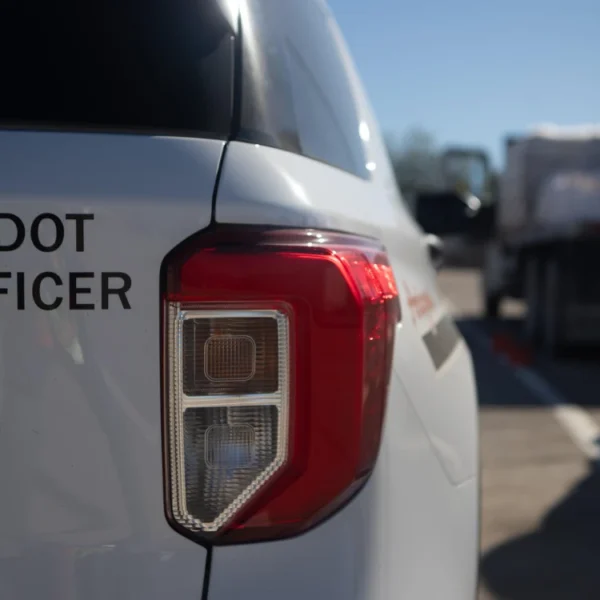Commission Unanimously Approves “The Sports Lab”
The Casa Grande Planning and Zoning Commission unanimously approved a conditional use permit for “The Sports Lab,” a new sports training facility, during their June 5, 2025 meeting. The commission voted 7-0 to approve the conditional use permit and associated resolution DSA-25-00056 for commercial recreation in a B-2 zone district.
Facility Features and Operations
The Sports Lab will occupy approximately 11,000 square feet of an existing building at 655 West Cottonwood Lane.
Joe Rozewicz, one of the applicants along with Brian Lopez, plans to divide the designated space into three main areas:
- 3,000 square feet for batting cages with pitching machines that can open up for team or group training with open turf
- 2,000 square feet for pitching and catching training with mounds and L screens
- 1,500 square feet for weight training, cardio, and endurance training
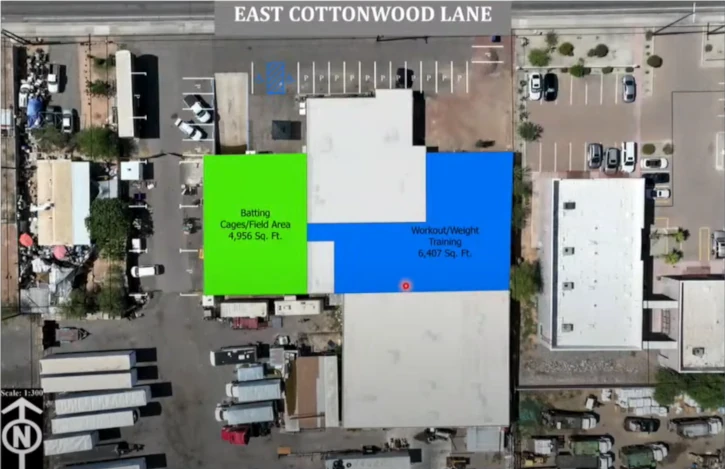
The 6,500 square feet of specifically designated space represents the defined use areas within the larger 11,000 square feet that Rozewicz plans to occupy.
The facility will serve baseball and softball athletes primarily but welcomes all sports athletes. Rozewicz plans to operate Monday through Friday from 3 p.m. to 9 p.m. and Saturdays from 8 a.m. to 9 p.m., remaining closed on Sundays. Hours may expand based on customer demand.
The business model focuses on hourly batting cage rentals. Rozewicz projects approximately 22 customers during a typical 6-hour evening and up to 50 customers on Saturdays during the 13-hour operating day, assuming 25% occupancy each hour.
Location and Surrounding Area
The Sports Lab will operate at 655 West Cottonwood Lane, approximately 1,700 feet west of the intersection of Cottonwood and Pinal Avenue. The 2.15-acre site sits in a B-2 General Business zone with a Community Corridor General Plan designation, where commercial recreation requires a conditional use permit. The area is surrounded by a mix of residential, retail, and industrial uses.
According to the staff report, the site maintains significant distances from residential homes: 180 feet to the south, 175 feet to the north, 70 feet to the west, and 267 feet to the east. City Planner Samuel Leonard noted that this separation should prevent any adverse effects on neighboring residential properties.
Other Business Plans and Property Cleanup
Property owner Jerry Leastman currently stores numerous trailers on the site. Rozewicz explained that Leastman is selling off appliances and furniture from inside the building and is working to sell all the trailers to clear the back area for additional parking.
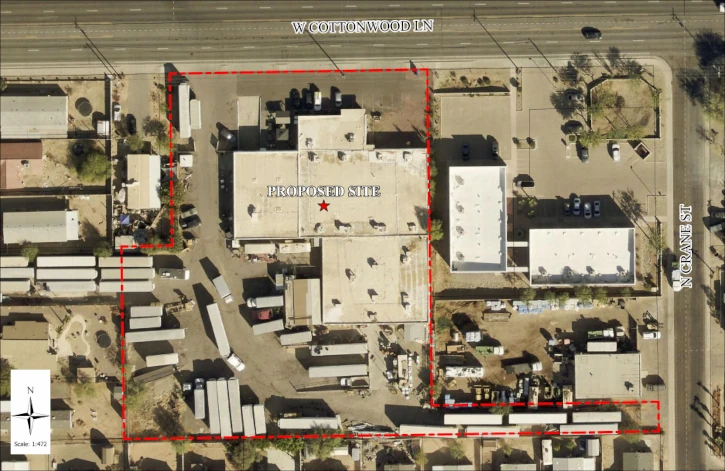
When asked about other tenants in the building, Rozewicz said he didn’t know specific details. The property owner tentatively discussed a potential use “for the elderly” in one section, though Rozewicz said nothing is confirmed. Leastman also maintains a maintenance shop in the back unit of the building. Rozewicz expressed interest in potentially acquiring a small office space currently used by the property owner.
Rozewicz also mentioned speculative future plans that could include converting the cleared back area into a grass field for youth soccer and other outdoor activities, but he stressed these ideas are “way down later on the road” and depend on parking needs and other factors.
Public Input
The commission received no public comments during the meeting’s public hearing portion. Samuel Leonard reported that staff received only one inquiry about the proposal. A community member initially expressed concern about toxic chemicals, but the concern was resolved after staff explained that the facility does not involve hazardous materials.
Conditional Use Permit Criteria
The commission evaluated five criteria required for conditional use permits:
- Site adequacy in size and topography to accommodate the use with proper parking, loading, and landscaping
- Access to streets adequate for generated traffic
- No adverse effects on abutting properties
- Conformance with the General Plan
- Conditions necessary to protect public health, safety, and welfare
Staff determined all criteria were met. According to the staff report, the facility requires 44 parking spaces based on the Recreation classification requirement of 1 parking space for every 250 square feet of floor space and outdoor play field. While 36 marked spaces exist in front and along the west side of the building, additional parking will be available in the gravel area in the back once the trailers are removed.
According to the staff report, Leonard estimated the facility will generate 20 to 50 trips per day, which West Cottonwood Lane can adequately handle.
Project Outlook
With the Planning Commission’s unanimous approval, the conditional use permit will now proceed to City Council for final consideration. Once approved by Council, Rozewicz can move forward with opening The Sports Lab.
The approval represents what Leonard called “a great improvement” that will be “much more in line with the residential areas around there.” Commission members expressed enthusiasm for the project, with Chairman Brett Benedict telling Rozewicz, “Good luck with that. Really great thing. We’ll look forward to it.”
