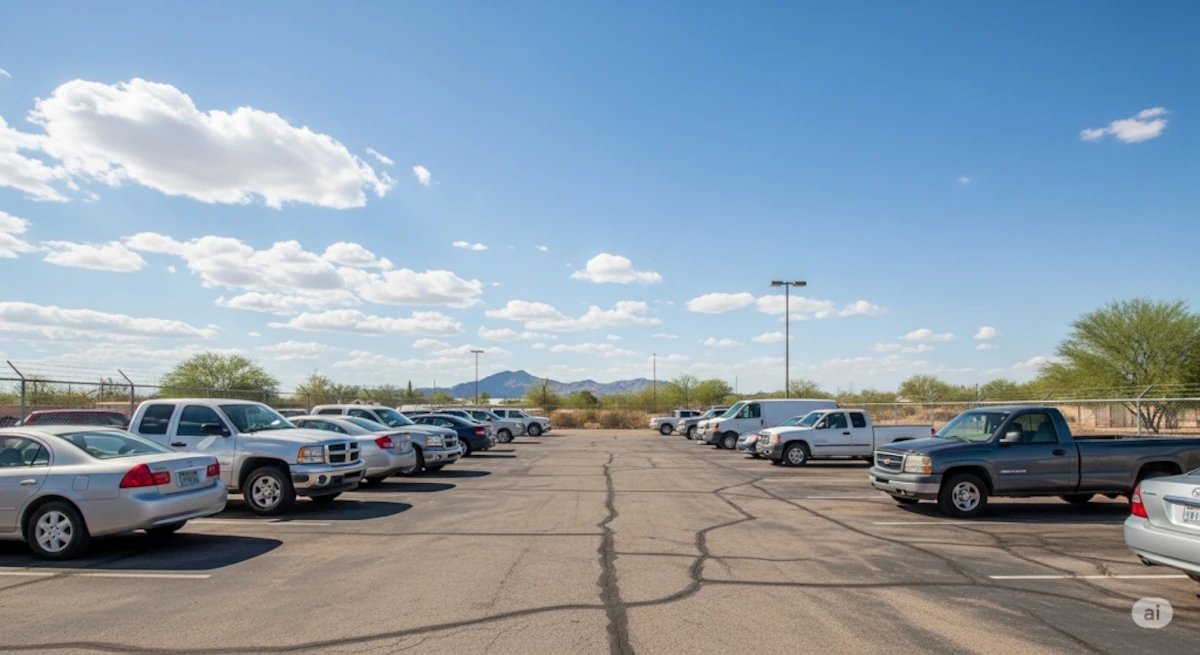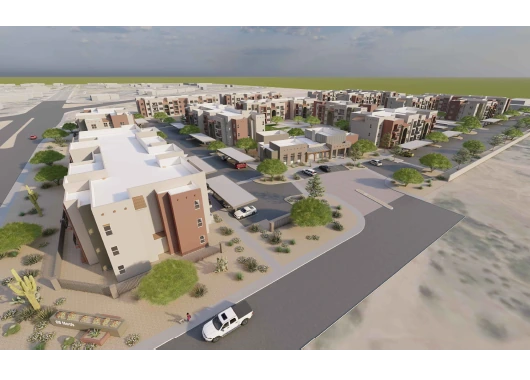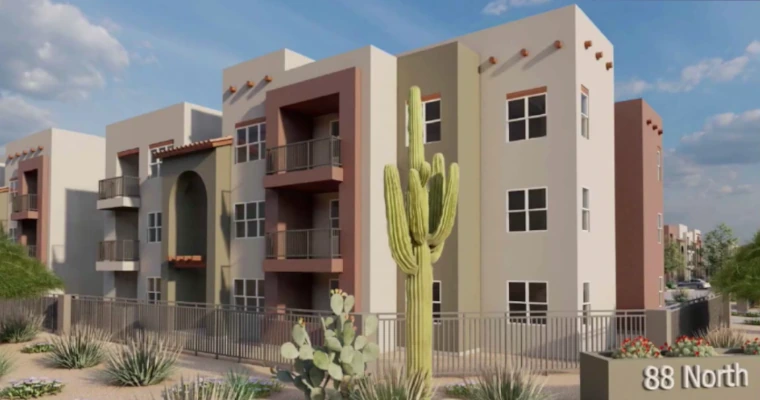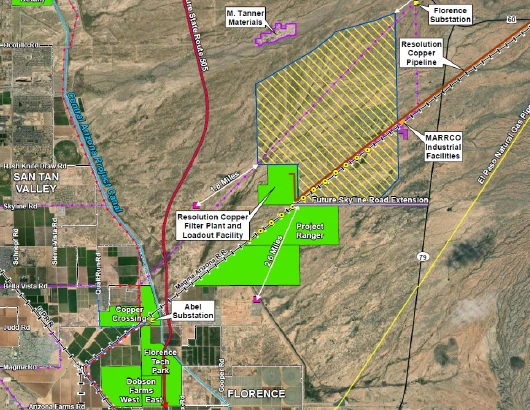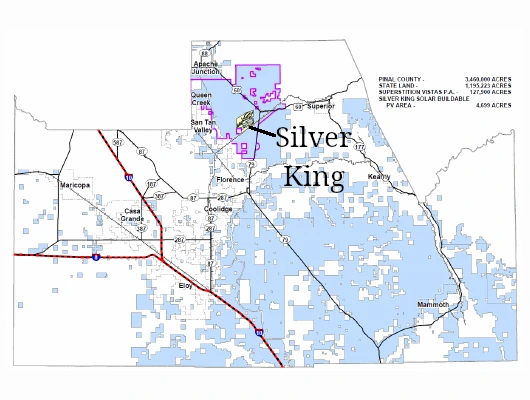The Apache Junction Planning and Zoning Commission reviewed parking reduction policies at their June 24, 2025 meeting, examining the city’s procedures as a follow-up to the recently concluded Wolff Company apartment complex case that sparked community debate.
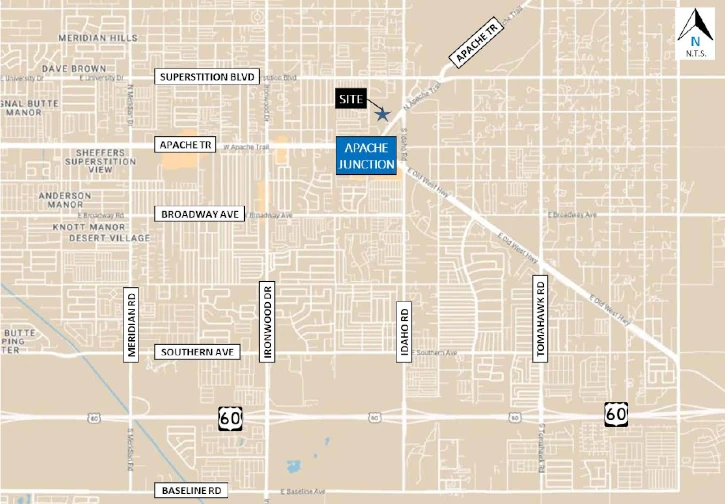
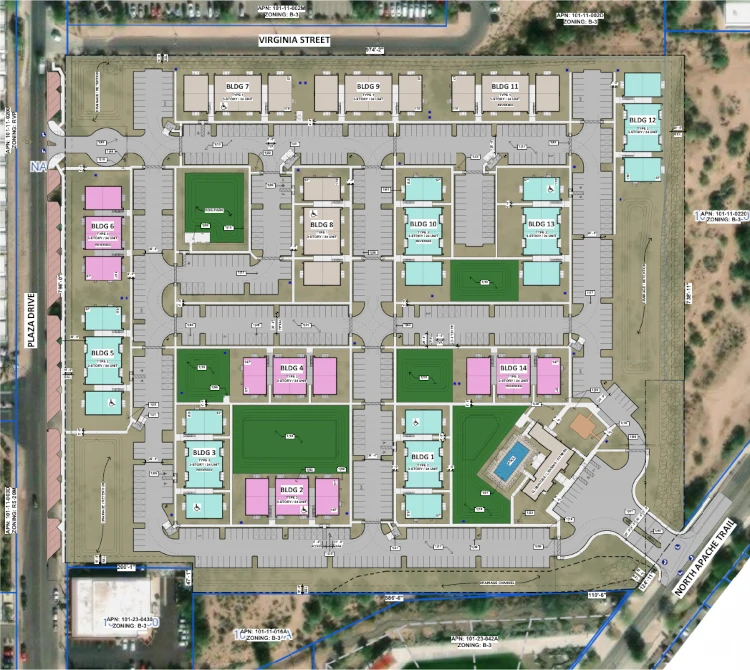
Background: The Downtown Apartment Complex Controversy
The presentation emerged from the recently concluded Wolff Enterprises III, LLC apartment complex case, as Principal Planner Kelsey Schattnik explained the review “was requested after the recent Wolff Company CUP case where the applicant requested a parking reduction of 65 spaces.” The 336-unit “Apache Trail & Plaza” development, proposed for downtown Apache Junction near Apache Trail and Idaho Road, requested a reduction of 65 spaces overall, providing the full 648 required resident spaces but reducing guest parking from 101 to 36. This represented an 8.7% reduction from the total 749 required parking spaces. The city allows administrative reductions up to 10%, which is why staff supported the 8.7% reduction after technical review.
The Planning Commission initially rejected the project 5-2 on April 8th, citing traffic concerns and community opposition from nearby Lost Dutchman RV Resort residents who worried about blocked mountain views and increased congestion. However, the City Council approved the development on June 17th by a unanimous 7-0 vote after hearing testimony from local business owners who argued the year-round residents would help sustain their operations during summer months when seasonal visitors leave.
The $80 million project became a lightning rod for broader questions about downtown development, with business owners supporting the project for bringing year-round residents while RV park residents complained about traffic, water pressure, and utility concerns along with lost mountain views.
Evolution of Parking Standards
Prior to 2023, Apache Junction’s zoning ordinance calculated parking requirements solely based on bedroom count without separate guest parking provisions. Studios required one space per unit, one-bedroom units needed 1.5 spaces, and units with two or more bedrooms required two spaces.
As development increased throughout the city, concerns grew about inadequate visitor parking in new developments. Per city council direction, staff amended the parking standards and recommended a guest parking requirement of 0.3 spaces per unit for multifamily developments.
“This requirement was a conservative approach based on multifamily parking trends that were observed in recent multifamily developments within the city,” Principal Planner Kelsey Schattnik explained during the presentation.
The city also established requirements for electric vehicle spaces on large parking lots and bicycle parking during the same period, according to Development Services Director Rudy Esquivias.
Parking Reduction Procedures
The city allows parking reductions through two mechanisms. Developers can request deviations through planned developments, which provide flexibility from standard zoning ordinance requirements. Alternatively, they can pursue administrative parking reductions that allow staff to approve up to 10% reductions. Administrative reductions require technical evidence that the proposed use generates parking demand at least 10% less than required standards. Developers can also qualify by demonstrating that existing public parking within 100 feet can accommodate the shortfall.
Schattnik noted that parking reduction requests remain infrequent, with staff confirming that only two formal parking reduction requests had been submitted in the past decade, including the Wolff case. However, she clarified the apparent discrepancy when Commissioner Jesse Gage questioned why parking seemed to be a frequent issue if only two formal requests occurred. “A lot of times when we get the first look at things, we’ll say, ‘There’s not enough parking,’ and they’ll come back having met that parking that we’ve discussed,” Schattnik explained, noting that many developers initially propose insufficient parking and revise upward during staff review rather than requesting formal reductions.
Benefits and Flexibility
Schattnik emphasized that the zoning ordinance serves as “not a one-size-fits-all document but a tool to help guide development.” The code provides mechanisms for flexibility in applying standards to create better developments that meet both developer needs and city requirements.
Parking reductions can prevent oversupply, allowing more space for on-site amenities and better alignment with surrounding neighborhoods and alternative parking options. In downtown areas specifically, flexibility helps avoid oversupply and supports more efficient land use in mixed-use, pedestrian-oriented environments.
Developer Motivations and Oversight
Commissioner Jesse Gage raised concerns about frequent parking reduction requests, though staff clarified that formal reductions rarely occur. “It certainly is in the developer’s interest to have fewer parking places as they can because they can put more units in,” Gage observed.
Staff acknowledged this reality while noting that developers also need sufficient parking for their facilities to remain functional and attractive to residents and customers. As noted during the discussion, developers need “sufficient parking in order for their facilities to be functional and attractive to existing and future users, whether that’d be a commercial activity or a residential activity.”
The commission discussed the balance between developer interests and engineering recommendations, with staff emphasizing that all requests undergo careful technical review to ensure they align with proposed uses and surrounding neighborhoods.
Community Impact Considerations
Chairman Dave Hantzsche suggested that future parking reduction requests should clearly highlight what communities receive in exchange for reduced parking requirements. “It would be nice if every time we didn’t have to change” standards, Gage commented, while acknowledging that no single approach fits all situations.
The commission recognized that while parking reductions can benefit developments, they must demonstrate clear community value through enhanced amenities or better neighborhood compatibility.
The Wolff Enterprises case, now approved by the City Council, will proceed to construction according to the developer, with an anticipated start date of December 2025, first building openings in the second quarter of 2027, and full completion by the first quarter of 2028. The project’s handling of parking reductions may influence how future developers approach similar requests in Apache Junction’s evolving downtown core.
