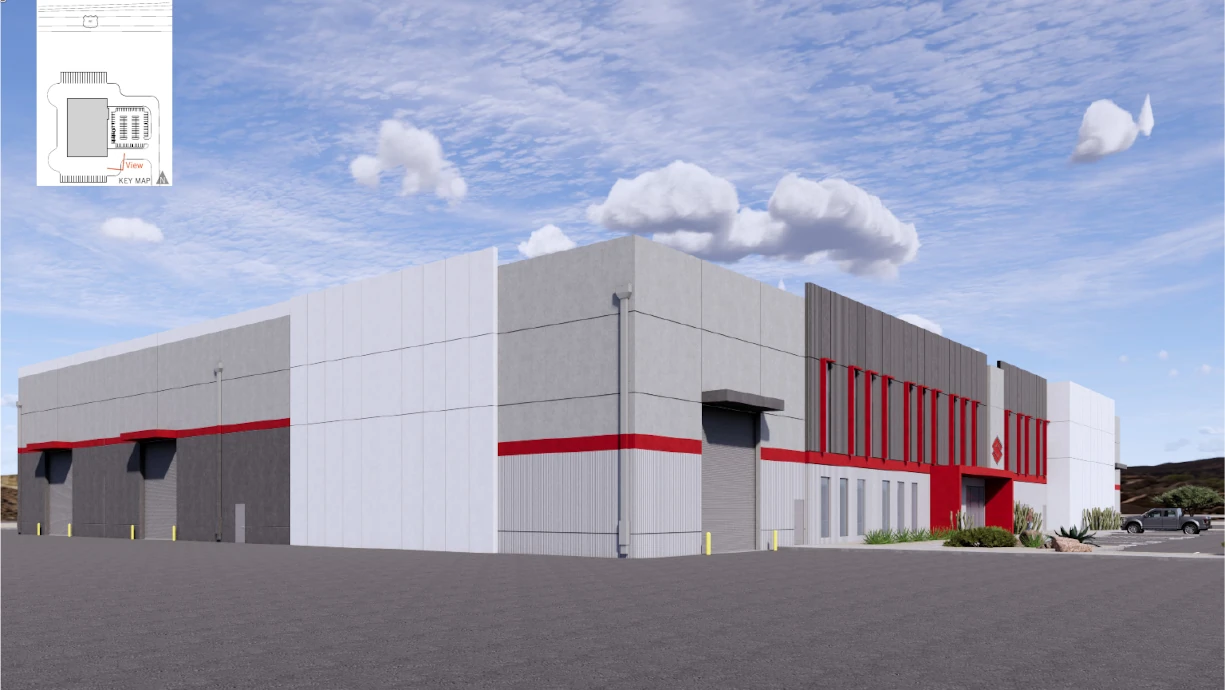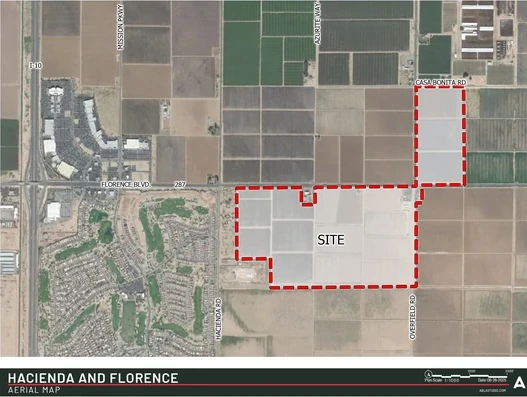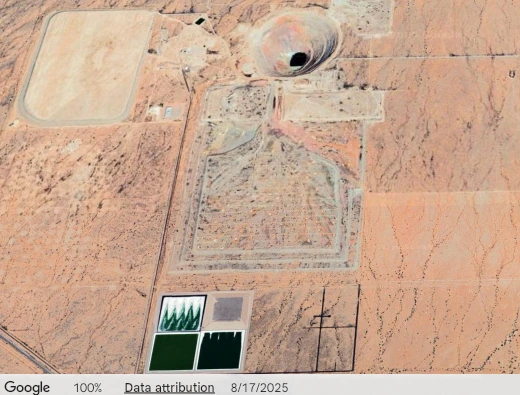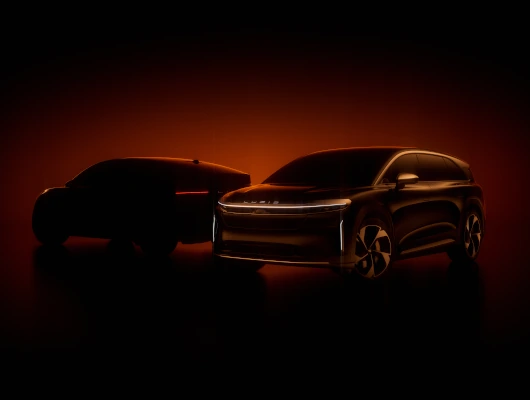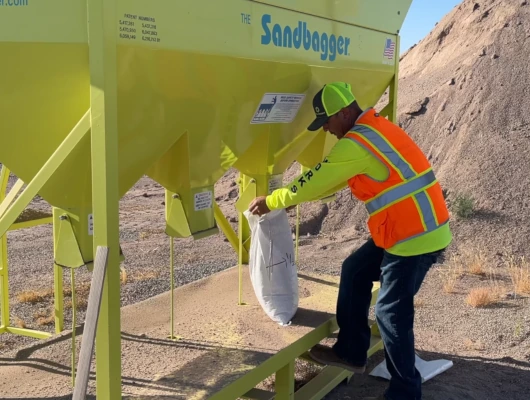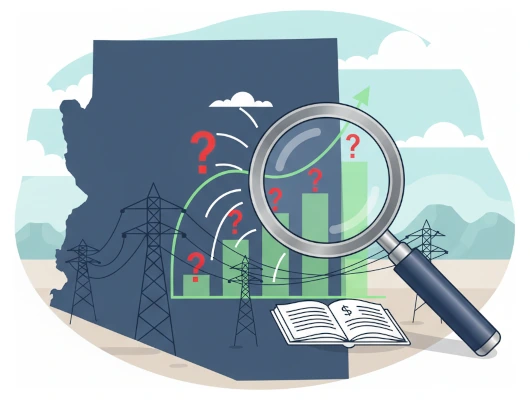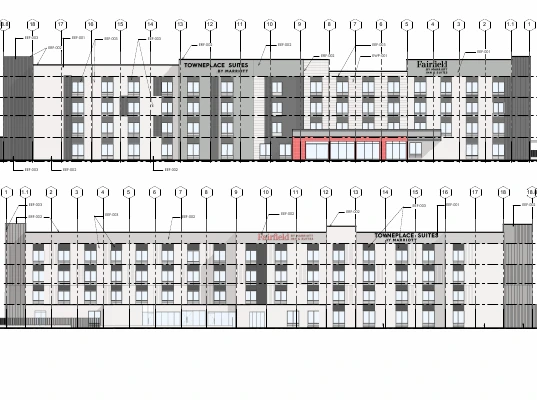The Apache Junction Planning and Zoning Commission unanimously approved two major development requests on June 24, 2025, clearing the way for Sundt Construction to build a manufacturing facility that will employ approximately 100 people.
Sundt Construction Project Overview
The commission approved both a Major General Plan Amendment (Case P-25-10-GPA) and a rezoning request (Case P-25-11-PZ) for Sundt Construction, a 135-year-old employee-owned general contractor. The company plans to develop a 36.6-acre site at the northwest corner of Auto Center Drive and Cactus Road into a facility that will serve multiple functions: light manufacturing, administrative training, and support for their construction and contracting work nationwide.
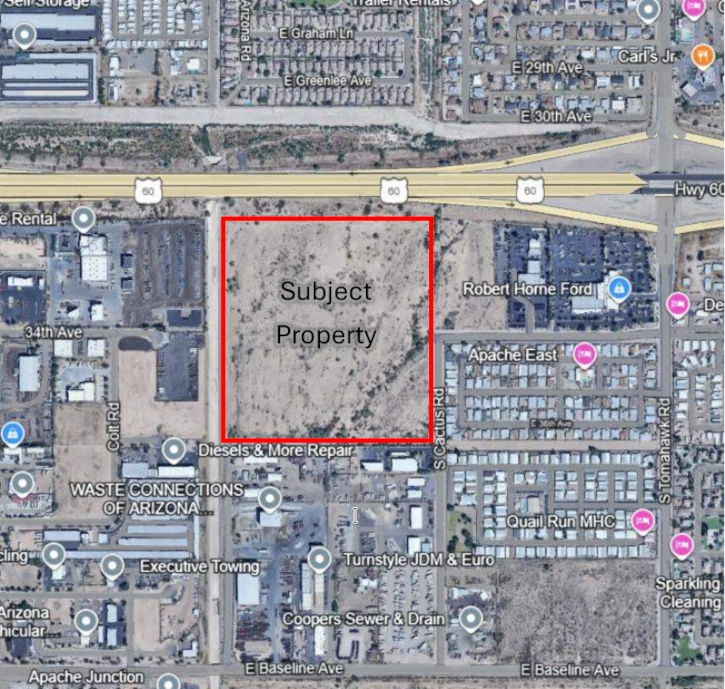
“These would be much needed entry level jobs for our young folks and will really help out our community,” said Stephen Harshman, who spoke in favor of the development during the public hearing.
Sundt Construction specializes in transportation, industrial, building, concrete and renewable energy work nationwide. The company employs approximately 3,500 employee-owners and has a mission to become “the most skilled builder in America.”
Land History and Current Status
The property consists of two parcels totaling 36.6 acres that have remained undeveloped. Horne Auto Company currently owns both parcels but never developed them, leaving them zoned General Rural Low Density Single-Family Detached Residential (RS-GR), a holdover from when it was vacant county land.
“It has never been developed, and so it has never been rezoned,” explained Nick Leftwich, Senior Planner for the City of Apache Junction. “In this case it was more of a holdover from when it was just vacant county land.”
The general plan designation for the property is commercial, which required changing to light industrial, business park and industrial to accommodate the proposed B-5 industrial zoning.
Planned Industrial Building
Sundt plans to construct an approximately 65,740 square feet industrial building on nine acres in the northeast corner of the property during the first phase. The building will house state-of-the-art equipment for fabricating pipe spools, structural pipe supports and other industrial components that support the company’s construction work across the country.
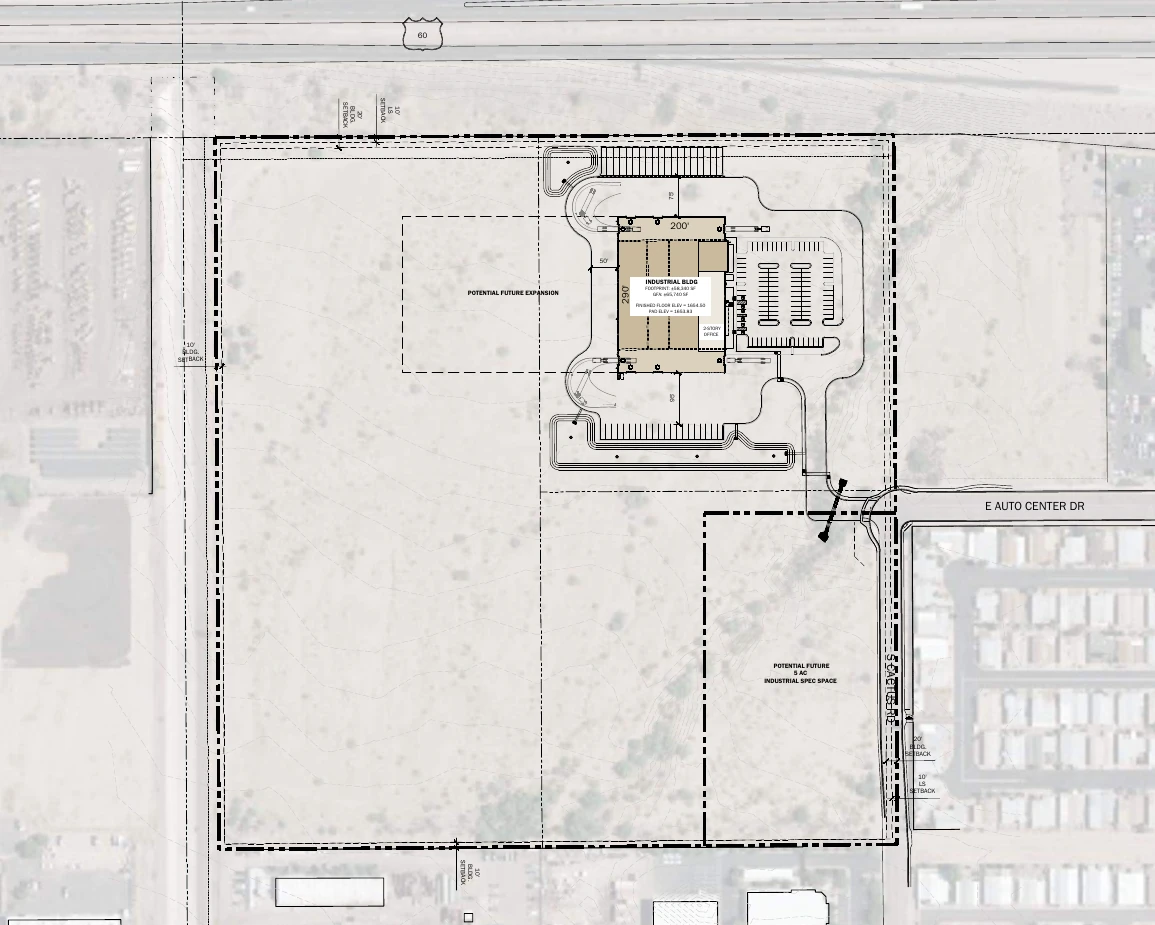
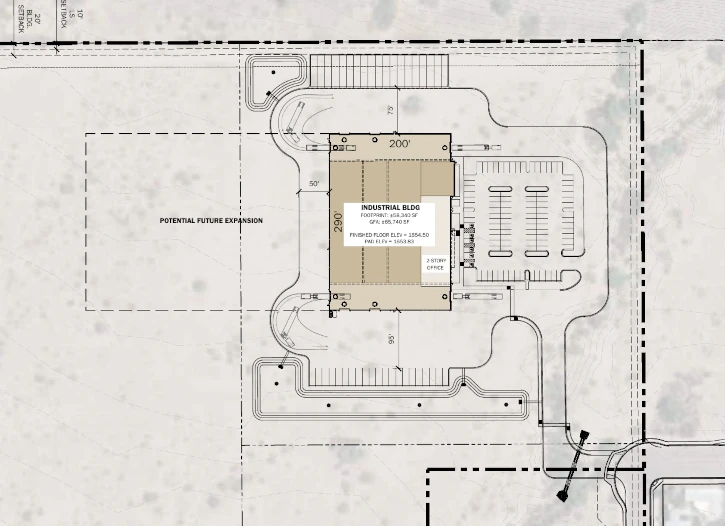
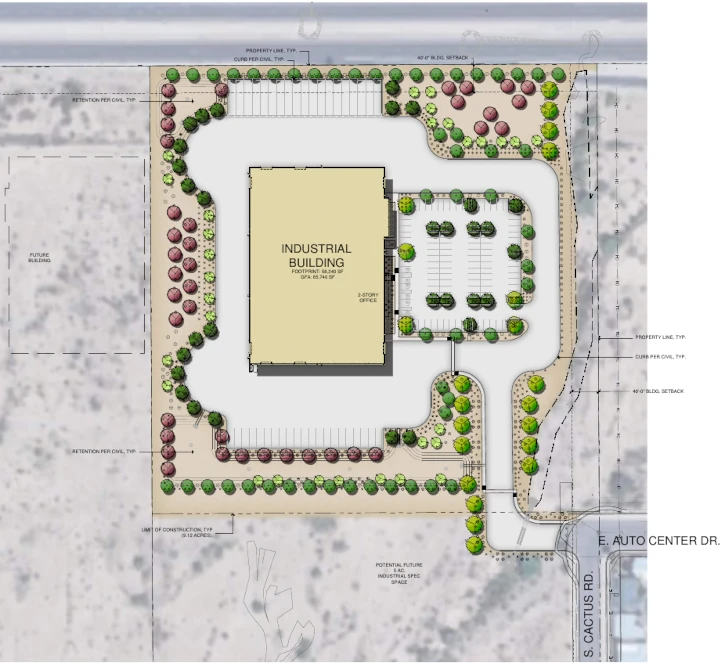
The facility will also provide onsite craft and administrative training opportunities for current and future employees, with potential partnerships with local educational institutions.
The structure includes approximately 11,000 square feet of office space distributed between ground floor and second-floor mezzanine areas.
To accommodate modern industrial operations, the planned development overlay allows the building height to increase from the standard 35 feet to 45 feet, providing the interior clear height necessary for equipment operation and storage racking.
Commission Findings
The Planning and Zoning Commission evaluated both requests against specific criteria required by city ordinances. For the planned development rezoning, commissioners found that the increased building height achieves better design than strict zoning provisions would allow, particularly given the site’s proximity to US 60 and adjacent industrial uses.
Regarding the general plan amendment, the commission determined that the change from commercial to light industrial designation improves the overall plan by strengthening the US 60 economic corridor, creating employment opportunities, and supporting the city’s economic development goals. Commissioners found the amendment consistent with the 2020-2050 General Plan’s objectives to attract employment uses to the US 60 corridor and encourage infill development.
The commission also concluded that the industrial designation better suits the property’s location and surrounding land uses than the previous commercial designation.
Surrounding Area Description
The development site sits in a mixed-use area with industrial properties to the west and south, commercial uses to the east, and US Highway 60 to the north. The western boundary adjoins the Baseline Industrial Park, while the eastern side borders Horne Auto Company’s commercial properties, with Apache East Estates Manufactured Home Park located southeast in unincorporated Pinal County.
Senior Planner Nick Leftwich noted the property’s strategic location: “It is immediately adjacent to the baseline industrial park, and we find that it ultimately supports this desire for economic growth and economic development as we find more employment uses for the city.”
Public Process History
The development required two public hearings because it involves a major general plan amendment affecting more than 10 acres. The first public hearing occurred on June 10, 2025, at the Superstition Fire and Medical District board room, followed by the June 24 voting session.
Sundt met all required public notification standards, including an expanded 500-foot notification radius required for industrial rezonings. The company held a neighborhood meeting at Apache Junction High School on March 19, 2025, where one neighboring business owner attended and expressed support for the project.
Future Considerations
The approved requests now advance to the Apache Junction City Council for final consideration at a public hearing scheduled for Tuesday, July 15, 2025.
