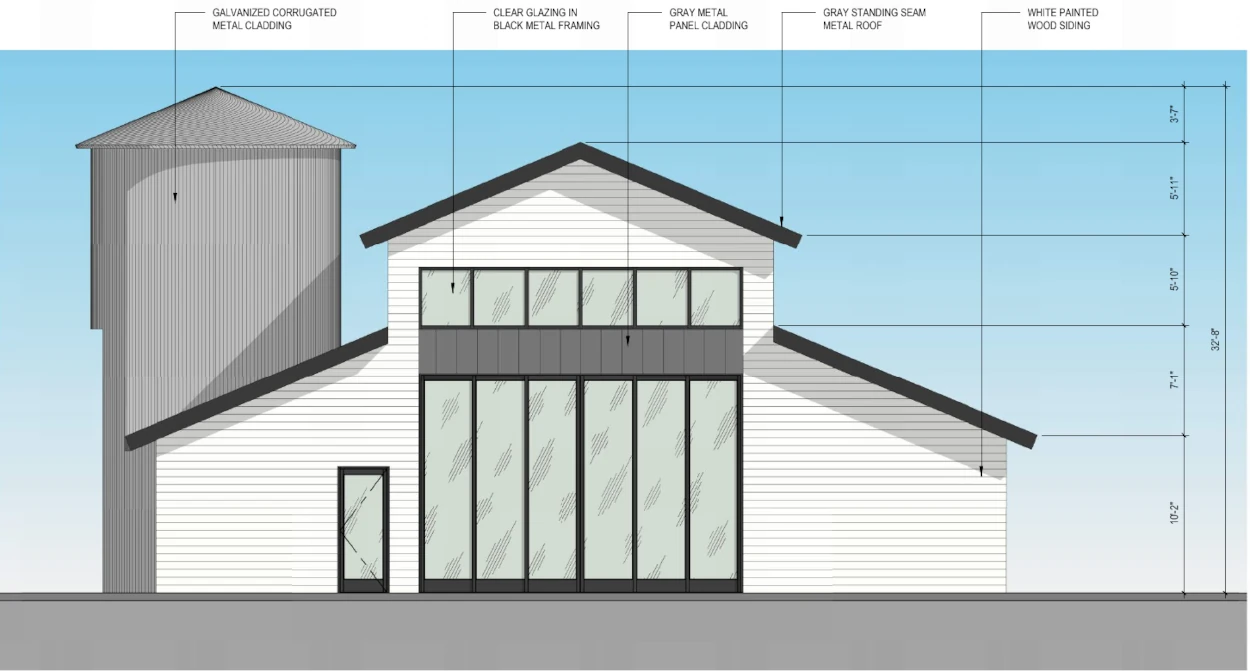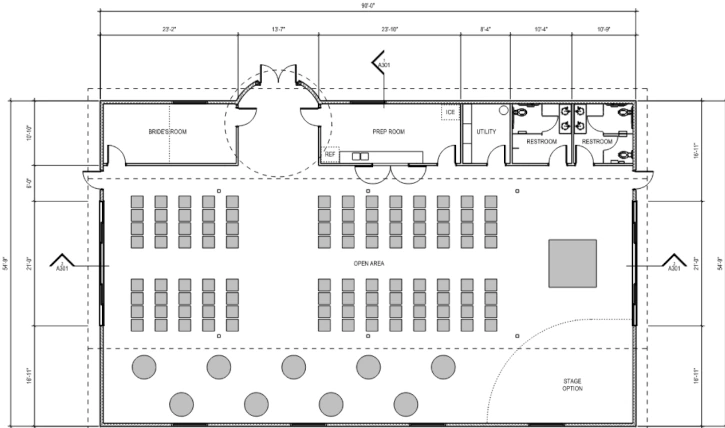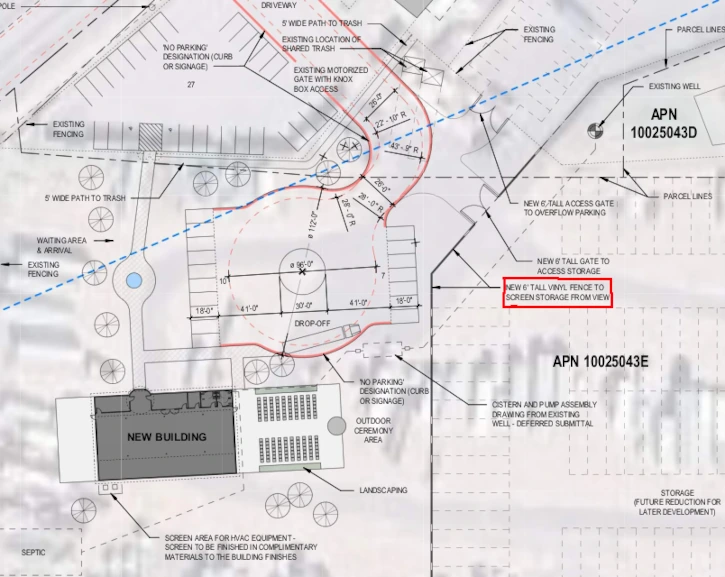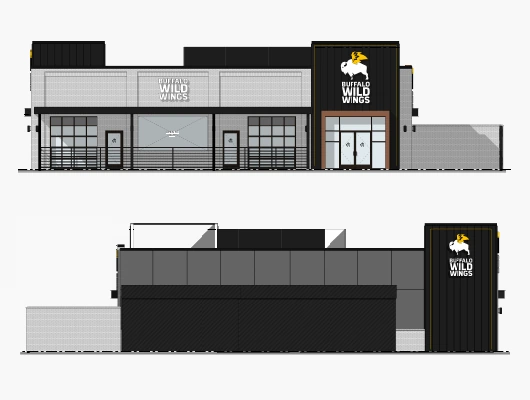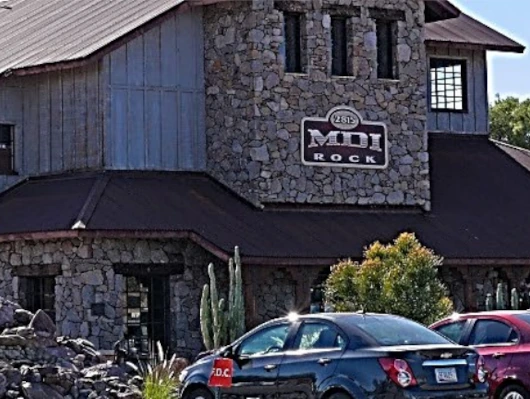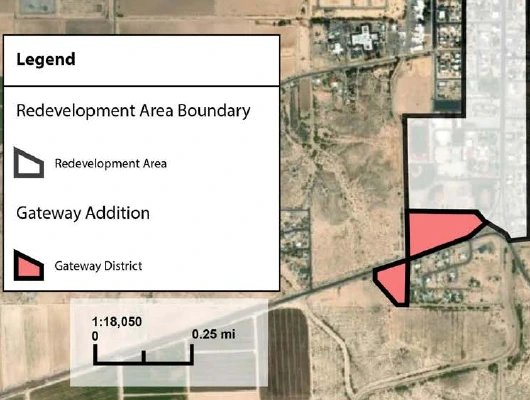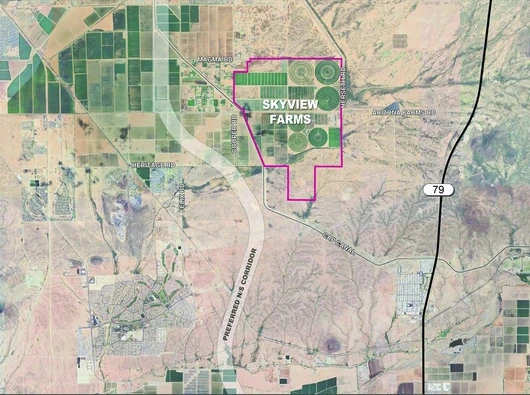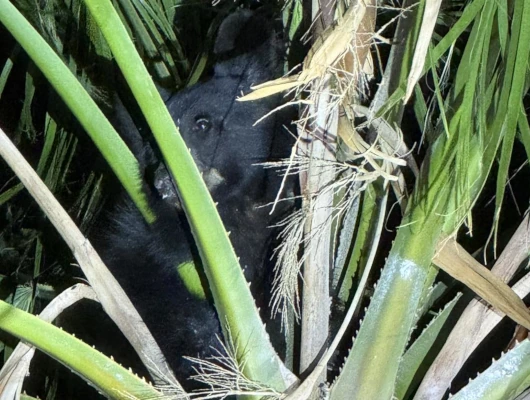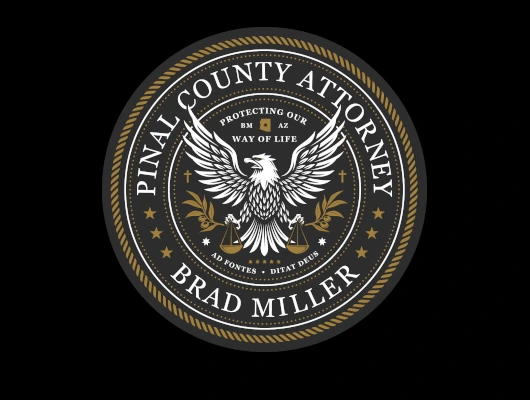The Apache Junction City Council held a work session presentation on July 14, 2025, to discuss a proposed event center that would operate next to the popular Hitching Post Saloon, extending the review process for a project that has already drawn both support and opposition from neighbors.
The discussion focused on Case P-25-28-CUP, a conditional use permit request that will receive its final public hearing before the City Council on August 5, 2025. The July 14 presentation served as a discussion-only session to familiarize council members with the proposal before the formal decision-making process.
Event Center Services and Design
The Apache Trail Superstition Event Center would provide venue space for weddings, family reunions, corporate events, and religious services. The facility features a 4,927.5 square-foot building designed with agricultural themes, including a barn-style structure with a prominent silo entrance that reflects the region’s ranching heritage.
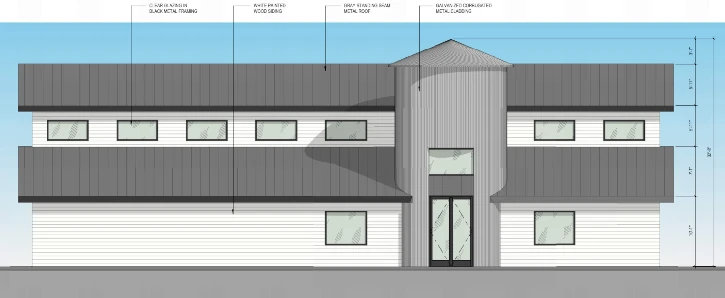
The indoor space includes prep kitchens, bridal rooms, and an open area for events, which some council members described as including an indoor stage area. An adjacent outdoor ceremony area faces the Superstition Mountains, offering scenic views for wedding ceremonies and photo opportunities.
Property Layout and Zoning
The event center will occupy the western half of a 4.18-acre parcel located at the southeast corner of Lost Dutchman Boulevard and Apache Trail. The property currently operates as an RV and boat storage yard and is zoned B-1 General Commercial.
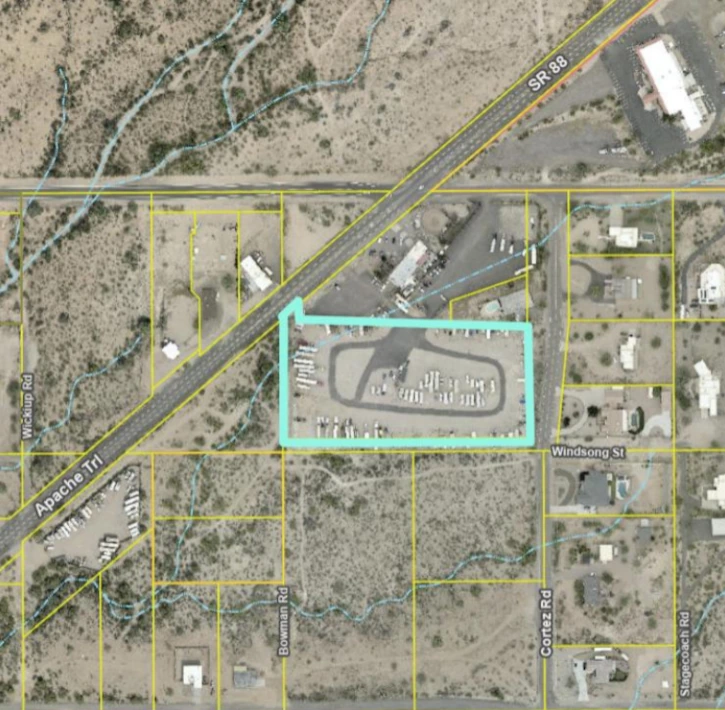
The surrounding area presents a mix of commercial and residential uses. General Commercial B-1 properties lie to the north along Apache Trail, including the adjacent Hitching Post Saloon. Low Density Single-Family Detached Residential RS-54 properties surround the site to the south, east, and west.
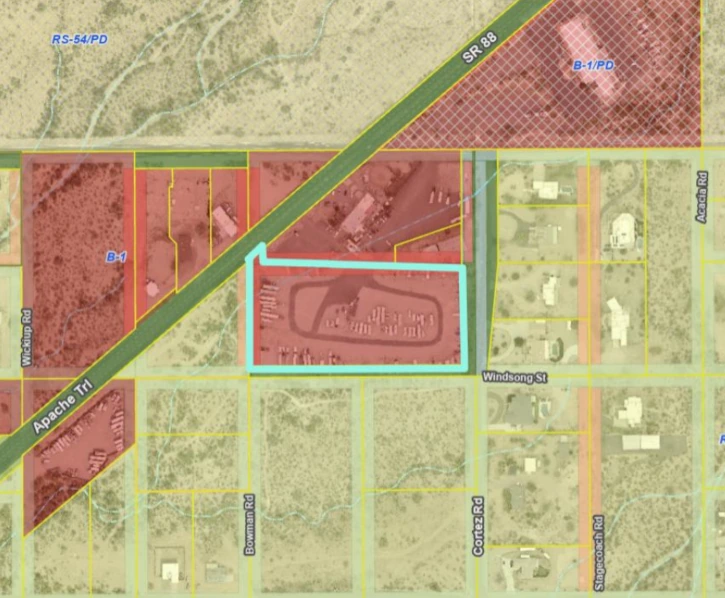
The event center will share access with the Hitching Post Saloon through the existing driveway off Apache Trail. Visitors will enter this driveway and pass the restaurant before reaching the event center’s parking area.
Public Input and Community Response
The applicant complied with all public notification requirements, including sign posting, mail notification to property owners within 300 feet, and newspaper posting. A neighborhood meeting held at the Apache Junction Multi-Generational Center on June 10 drew only one attendee who expressed support for the development.
However, city staff received two emails expressing opposition to the project. The concerns centered on potential traffic increases and noise impacts on the surrounding residential neighborhood. Hannah Nissen, who lives directly across the street from the proposed site on Cortez Road, sent emails expressing opposition and also voiced strong opposition during the Planning and Zoning Commission meeting.
Sound Concerns and Outdoor Music Debate
Sound levels emerged as the primary concern during council discussions, particularly regarding outdoor amplified music. The Planning and Zoning Commission had recommended allowing outdoor music until 10:00 PM, with all outdoor activities ending by midnight.
Councilmember Bambi Johnson, who attended the neighborhood meeting, raised significant concerns about outdoor amplification. “I just want to put it on the record that I specifically asked a question whether there would be any outside amplified sound and was told no,” Johnson said during the discussion.
Johnson clarified her position on acceptable outdoor sound: “I don’t think anybody would have any issue with amplification of the vows and the here comes the bride, but nothing beyond that.”
Vice Mayor Robert Schroeder addressed how existing noise regulations would govern the venue. “They are still bound by our noise ordinance. They still have to follow that,” Schroeder said. He emphasized that the issue “boils down to respect and makes a difference on being a good neighbor.”
Councilmember Darryl Cross provided context about other local venues with outdoor music. “Just about every bar in our community at some point in time has amplified music,” Cross said. He noted that the nearby Lost Dutchman Barbecue “has a grandfather clause in a outside stage and dance floor, and it’s been there since the ’90s.”
Cross expressed personal support for outdoor ceremonies: “If I were to get married there, I’d love to have my ceremony outside with that just million-dollar view of that mountain.”
Relationship Between Venues
Council members discussed the operational relationship between the event center and the Hitching Post Saloon, both owned by the same individual. The venues will operate as separate businesses with separate liquor licenses, preventing patrons from carrying alcoholic beverages between the properties.
Senior Planner Nick Leftwich explained that the venues would function as “two separate and distinct businesses” despite sharing parking and driveway access.
Eastern Property Concerns
The discussion focused heavily on the eastern border of the property, where residential homes on Cortez Road could be affected by noise and visual impacts. The site plan shows a six-foot vinyl fence on the eastern side between the event venue and the remaining storage area, although this fence appears on the site plan but is not included in the written conditions of approval, a point raised during council discussion.
Johnson specifically pointed out this inconsistency between the site plan showing the eastern fence and the conditions of approval not including it.
Deputy Director of Development Services Sidney Urias provided definitive guidance on several issues. Regarding outdoor music, he stated that staff understood the applicant had committed during the development review process that “there wouldn’t be any outdoor amplified music,” while acknowledging that the council could formalize this restriction as a condition of approval.
Urias explained the council’s authority: “It is council’s discretion to make that a condition of approval to not have any amplified sound at all or, if there is going to be any amplified sound, to limit it to the ceremony purposes only.”
On the fencing strategy, Urias noted the dual purpose: “When the planning and zoning staff ask for a fence to be put in place, it mitigates unsightly views and it also provides a sound buffer.”
Fence Height and Effectiveness Debate
Council members debated fencing along the eastern side of the property, where two separate barriers exist. The site plan shows a six-foot vinyl fence that would separate the event venue from the storage area within the property. Additionally, an existing chain-link fence runs along the eastern property line, separating the entire property from Cortez Road where residential homes are located.
The discussion revealed that the road elevation creates challenges for effective screening from the existing chain-link fence. During the fence discussion, Vice Mayor Schroeder took a firm position on consistency: “If the plans say they’re there, then that’s what should be there.”
Cross explained the elevation challenges with the property line fence: “The road bed is almost two and a half feet, maybe three feet above the top of that six-foot chain link fence…. If he told him he had to put an eight-foot fence in, the eight-foot fence would barely be just a little bit lower than the road bed.”
Johnson agreed about the elevation problem but praised existing improvements: “The fence that’s on here is going to be the same fence, from what I understand, as the one that’s on the extension now, which is an absolutely beautiful fence that they’ve done on the extension.”
Cross described the current vinyl fencing quality: “He could easily put the same white vinyl fence that he put up when he did the extension of his patio. It’s a beautiful white vinyl fence, very well done, looks great.”
Storage Area Transition
Leftwich explained that the chain-link fencing along the eastern property line is viewed as temporary because the applicant plans to phase out the storage operation and develop the eastern half of the property in the future, though no specific plans have been submitted.
“The applicant has noted that they wish to phase it out, and that there is future development planned,” Leftwich said. “The storage is not their long-term desire, and they are planning on developing that into something.”
According to information from the Planning and Zoning Commission proceedings, letters have been sent to storage customers requiring removal by August, though some contracts extend longer. The storage operation will eventually be eliminated entirely.
Future Development Possibilities
Cross speculated about potential future uses for the storage area, drawing comparisons to another local venue. “I could see something happening in the storage lot, similar to what’s happening currently at the Paseo over there by the museum, how they’re putting all those little casitas in for people that, when they come and get married, and they have a place to change and a place to spend the night. People come from all over the country to get married at that place.”
The project now moves to its final public hearing before the Apache Junction City Council on August 5, 2025, where council members will make the final decision on the conditional use permit. The applicant must address the concerns raised during the July 14 discussion and clarify operational details before the formal hearing.
