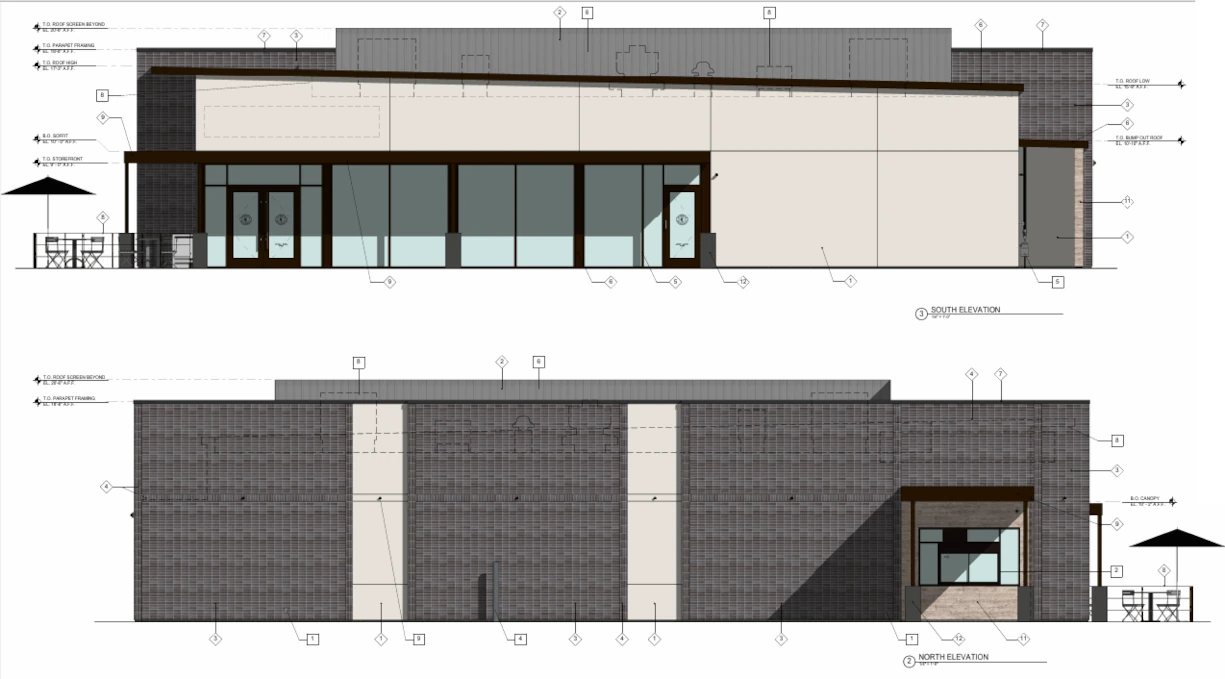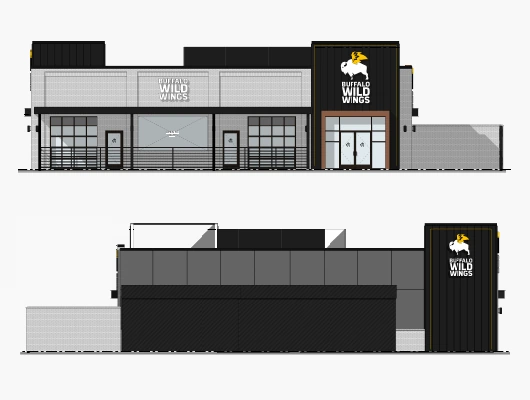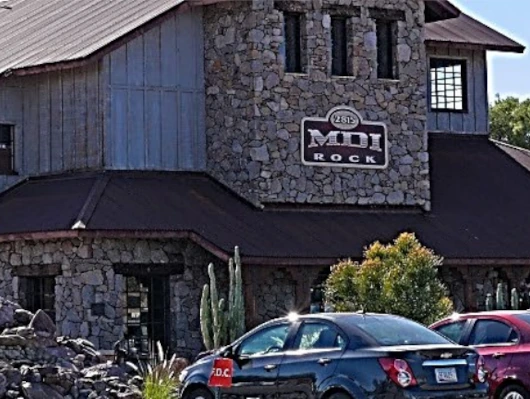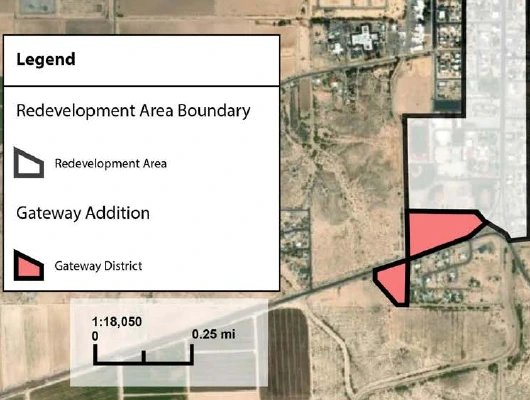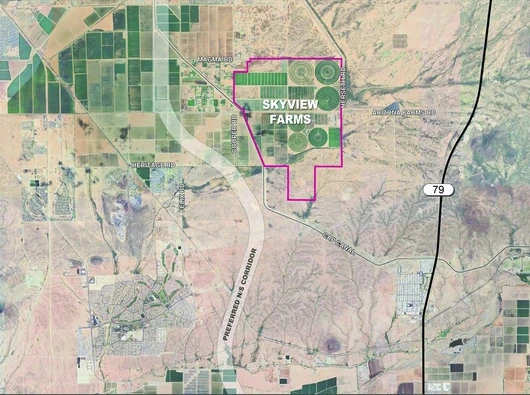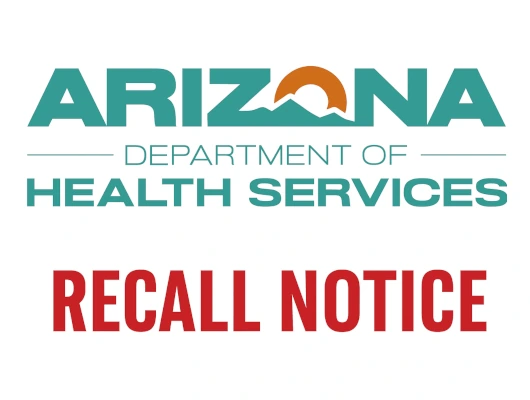New Commercial Development Planned Between Copa Flats and Home at Maricopa Apartments
The Maricopa Planning and Zoning Commission heard details Monday, July 14, 2025, about the proposed Legacy at Porter commercial development, a multi-building retail center planned for the northeast corner of West Applegate Road and North Porter Road. The informational meeting allowed for public input but no vote was taken on the project. Staff reported receiving no letters of opposition to the proposal.
Location and Layout
The approximately 6.6-acre development will sit between two existing apartment complexes – Copa Flats and Home at Maricopa – creating a commercial hub in the area’s growing residential corridor. The site will be accessible through shared entrances with these neighboring developments.
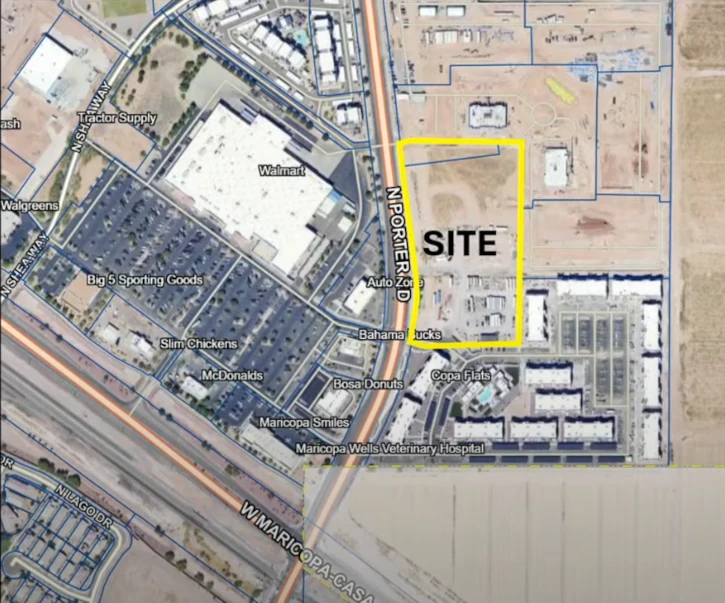
Senior Planner Derek Scheerer explained the entrance arrangement: “The top yellow line is for the site that is the driveway that’s going into the Home at Maricopa. That is that north entrance drive that they’re sharing, and then down on the bottom, the bottom yellow line there, that is commonly referred to as Applegate Road on Google Maps, though it is not officially named, and functions as a private drive serving Copa Flats.”
Legacy at Porter planned commercial development will be northeast of W Applegate Rd & N Porter Rd in between Copa Flats and Maricopa at Home Apartments.
What’s Coming to the Development
The Legacy at Porter will feature over 45,000 square feet of commercial retail space across six buildings, developed in two phases. Phase one includes the major anchor tenant – a 25,000-square-foot Goodwill store – along with a 2,383-square-foot drive-through restaurant and a 6,550-square-foot multi-unit commercial building with a drive-through.
Scott Puente of Upward Architects, representing the developer, revealed that the standalone restaurant building is “intended to be a Chipotle where they have a drive-through operation. Their new Chipotles have a drive-through operation where it’s a mobile order pickup.”
Scheerer noted that one drive-through differs from traditional fast food: “It is an online ordering, and then you go to the drive-through to pick up. So there really isn’t that much vehicle stacking, waiting on people making their order.” This was referring specifically to the potential Chipotle location.
The development will provide 221 parking spaces, exceeding the required 166 spaces. Scheerer explained this cushion accounts for varying business types to accommodate higher demand scenarios, such as all spaces becoming restaurants: “If every one of these developed as a restaurant, that would have a rather high parking demand, and that’s why it’s a little bit over-parked.”
Phase Two Plans
The second phase has no defined timeline but will add three more buildings: a 4,869-square-foot multi-tenant building with drive-through, a 2,400-square-foot drive-through restaurant, and a 4,200-square-foot commercial building. Phase two will either require individual development review permits for each building or come as an amendment to the current development plan.
Commissioner Raises Traffic Concerns
Commissioner Robert Klob drew on his experience from Chandler’s Planning and Zoning Commission to express concerns about the concentration of drive-through operations. He described problematic developments he was involved with in Chandler, including a nine-acre site with five drive-throughs that “turned into a mess” requiring police traffic control.
“I like the site. I like the development. I live near here. It’s a place I’ll use,” Klob said about the Legact at Porter development. However, he worried about traffic backing up into the main spine road serving the entire development, particularly given the proximity of multiple drive-through lanes.
Scheerer responded that staff shared these concerns: “When this was first presented to staff, staff had the exact same concerns… We are highly cognizant of that and diligently working towards that because we do not want that situation to occur.”
A traffic impact analysis has been completed, though it wasn’t included in the commission packet due to its length. The study includes queuing analysis for various potential business types, which is currently under review by city engineers to ensure the site design avoids traffic backup issues.
Developer Scott Puente noted that major drive-through operators typically address these issues: “Most of your major drive-through users already have a prototype or a specific drive-through system set up that they know, ‘Hey, we need the double lane,’ or they need the additional pullout lane… because if they’ve got traffic backing up in the parking lot, then usually it’s hindering their sales.”
Commissioner Bill Robertson suggested looking to successful examples: “There’s good examples out there. It seems like Chick-fil-A and In-N-Out have that mastered. You know, with double lanes, staging and all that, and queue areas.”
Parking Considerations
Commissioner Ted Yocum raised questions about parking adequacy as different businesses move into the spaces. While the development provides surplus parking, he expressed concern about ensuring adequate spaces regardless of which specific businesses locate there.
Scheerer explained that traffic engineers must justify parking arrangements based on specific uses before approval, accounting for varying demands between different types of retail and restaurant operations.
Architectural Review
The commission also discussed architectural consistency between buildings, with Commissioner Klob noting stark differences between the design of the potential Chipotle building and other structures. Puente explained that single-tenant buildings often seek individual architectural identity while still using the overall development’s color palette and materials.
The project remains under staff review, with additional comments expected before final approval. All buildings must meet zoning ordinance requirements before construction can begin, though no specific timeline was provided for when the development might open to serve area residents.
