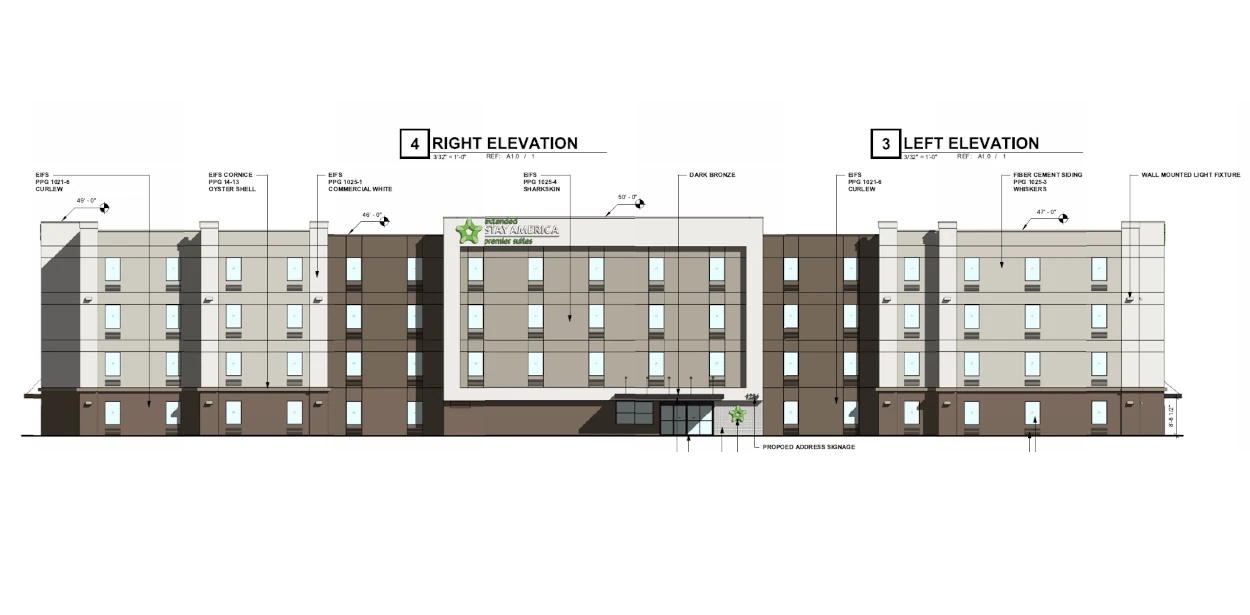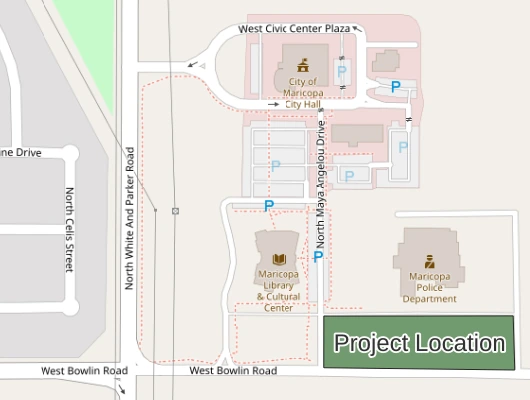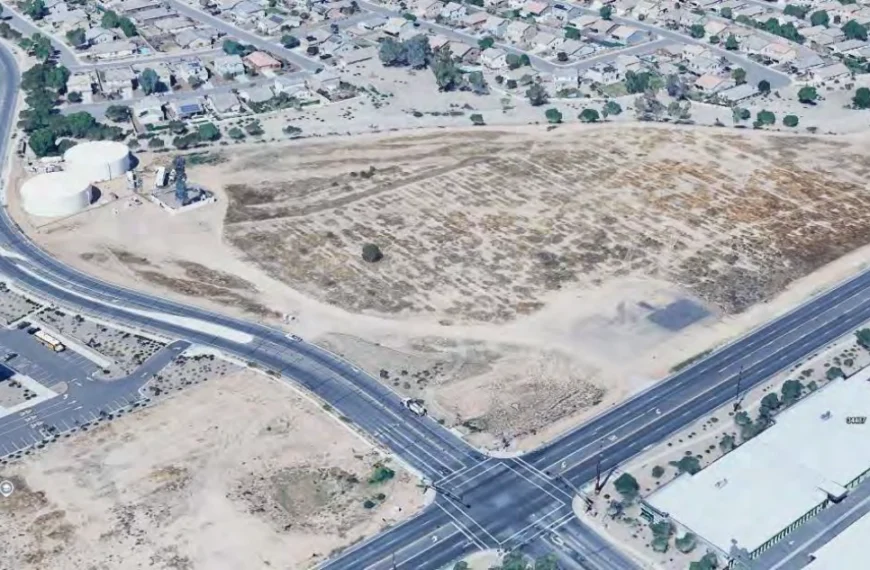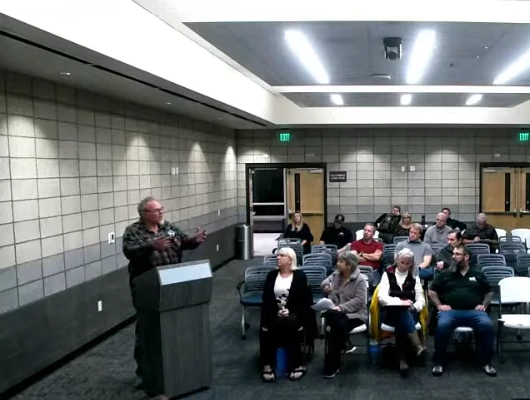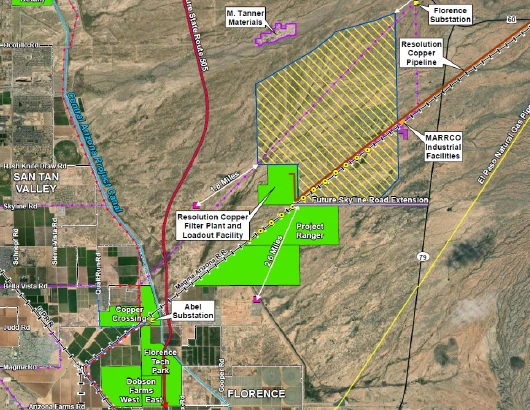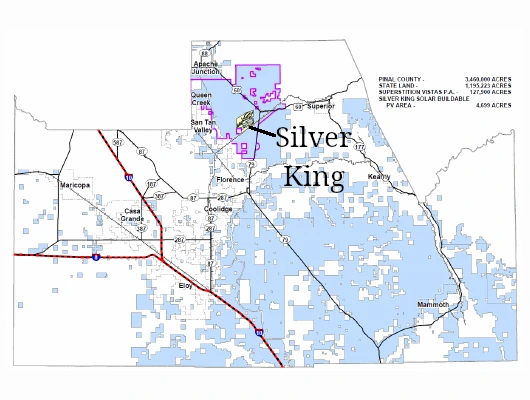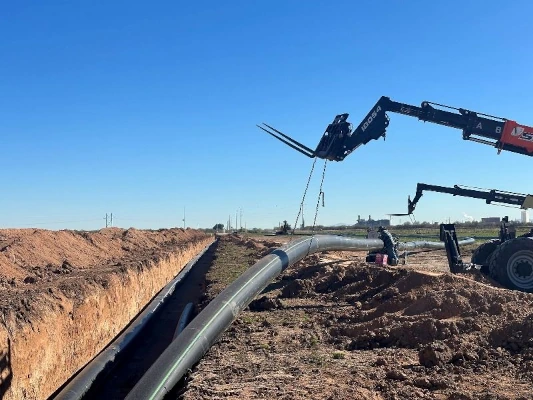- Casa Grande Planning Commission voted 4-3 to deny a proposed 124-room, four-story extended-stay hotel
- The ESA Premier Suites project would be built on 2.2 acres southeast of Florence Boulevard and Camino Mercado
- Commissioners cited concerns about the modern architectural design conflicting with southwestern style requirements and potential traffic impacts on already congested roads
- The developer can revise and resubmit their proposal to address the commission’s architectural and traffic concerns
Commission Rejects Extended-Stay Hotel Proposal 4-3
The Casa Grande Planning and Zoning Commission voted 4-3 on June 5 to deny a proposed four-story extended-stay hotel at the Casa Grande Mercado development.
Casa Grande Hospitality, LLC sought approval for two related requests: a major amendment to the Casa Grande Mercado Planned Area Development (PAD) and a major site plan for a 124-room ESA Premier Suites hotel. Both motions failed by the same 4-3 margin.
Project Details and Location
The proposed hotel would occupy 2.2 acres southeast of East Florence Boulevard and North Camino Mercado. According to the staff report, the four-story, 50-foot-tall building would include 124 rooms and 132 parking spaces.
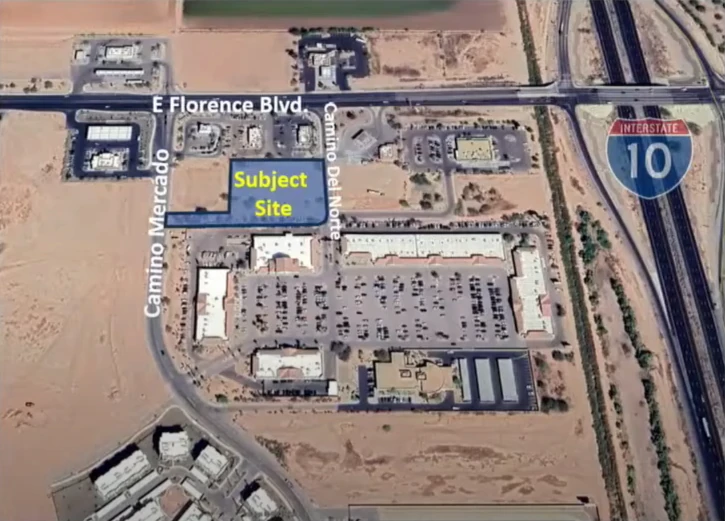
The development would incorporate a public access roadway tract linking Camino Mercado to Camino Del Norte. While this roadway would be absorbed into the hotel parcel, it would maintain public access through parking areas and sidewalks.
According to the staff report, surrounding land uses include Popeyes Chicken and Burger King to the north, followed by Florence Boulevard. To the east lies Camino Del Norte and the extreme southerly portion of an AM/PM gas station. The Mercado Health Center sits to the south, while an undeveloped platted lot used as regional retention occupies the western boundary.
Casa Grande Mercado PAD History
Casa Grande Mercado represents one of the city’s oldest planned area developments, first approved in 1990 for commercial development. According to the staff report, Ordinance No. 1178.27 was adopted in February 1990, amending 66.4 acres from B-2 (General Business) and Urban Ranch zoning to Casa Grande Mercado PAD. The original PAD created a ten-lot commercial subdivision intended to accommodate commercial development.
The initial plan called for retail and commercial uses with a maximum height of 24 feet, with an exception for hotel use on Lot 9 (where Cracker Barrel now operates), permitting a maximum height of 60 feet. The 1990 PAD guide designated Lot 9 for a 60-foot tall, four-story hotel and provided architectural renderings in a southwestern style. However, that hotel was never developed, and Cracker Barrel was built on the site instead.
This contrasts with the current proposal, which features modern architectural design rather than the southwestern style originally envisioned for hotel development in the PAD.
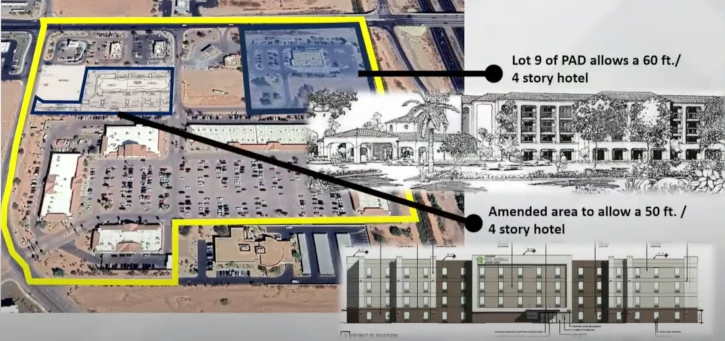
The staff report notes that Camino Del Norte was deeded to the City of Casa Grande as a public road in 1991. Over the years, the PAD has undergone multiple amendments and now includes various businesses such as Dutch Brothers, Popeyes, Cracker Barrel, and an ARCO gas station.
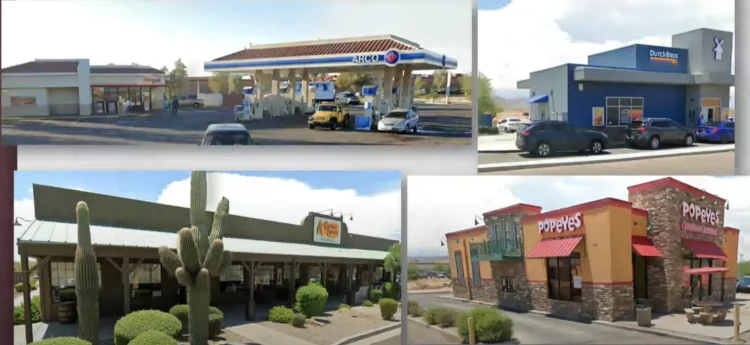
Planning Commission Authority
According to the staff report, this type of PAD amendment required only Planning Commission approval, not City Council approval, since it involved development standards rather than new land uses or changes to collector or arterial roadways.
Traffic Impact Analysis
According to the staff report, a traffic study by Y2K Engineering estimated the hotel would generate 546 daily trips, with 42 peak-hour trips in the morning and 45 in the evening. The study examined intersections of Camino Del Norte at Florence Boulevard, Camino Mercado at Florence Boulevard, and the driveway with Camino Mercado. The traffic study concluded that affected streets and intersections would maintain acceptable service levels.
However, commissioners expressed significant concerns about existing traffic conditions. According to the meeting transcript, Vice Chairman Celeste Garza described the intersection of Camino Del Norte and Florence as “not great today” and said she found it “hard to believe that even with this, it would sit at a good level of service.” Commissioner Cortez Smith characterized the area as “very congested” and called current conditions “a mess now.”
Commissioner Chris Hubbard emphasized concerns about existing road conditions, stating that “the roads are horrible” and “I want something there, but I think we need to fix the roads first.”
The staff report notes that the city has long-range plans to improve Florence Boulevard from I-10 to Hennes Road, which may result in restricted access at the Camino Del Norte intersection.
Landscaping and Parking Requirements
According to the staff report, the hotel site would meet city landscaping requirements. With 132 proposed parking spaces, the development requires 88 trees and 220 shrubs under the formula of two trees and five shrubs for every three parking spaces. The staff report indicates the landscape plan shows 88 trees and well exceeds the shrub requirement.
Street frontage requirements call for one tree and three shrubs per 30 feet along Camino Del Norte, requiring seven trees and 21 shrubs. The plan provides seven trees and 27 shrubs according to the staff report.
Architectural Standards Amendment
The PAD amendment sought to modify architectural requirements from the current southwestern style theme to allow modern design architecture. The amendment also proposed allowing composite-style fencing, such as Trex fencing, which the current PAD prohibits.
Nick Maxwell, representing the applicant, defended the modern design choice, explaining that the developer believes “the hotel can be more efficient, more profitable this way” and that “it’s a type of architecture that attracts customers currently.” Maxwell added that “they feel the Southwest architecture can be a little bit dated and might be off-putting to customers.”
Chairman Brett Benedict strongly objected to the departure from southwestern style requirements, stating “This style looks terrible to me” and questioning whether the community should look “like a hodgepodge or like a Southwest city.”
Commissioner Garrett Aldrete expressed concerns about the composite fencing materials, noting that the weathered look “becomes an orange kind of color rather than the brown” and doesn’t match building colors. He advocated for masonry walls instead, particularly given the fence’s visibility from major roads.

During discussions, Maxwell indicated the applicant was “willing to accept the stipulation of regular CMU fencing and not amending that part of the PAD” regarding the composite materials.
The staff report notes that existing development within the PAD presents a mixture of architectural styles that don’t necessarily reflect the southwestern requirement.
Building Height
The proposed 50-foot height would be significant for the immediate area. According to the staff report, the current PAD allows buildings up to 24 feet, except for the designated hotel site on Lot 9, which was originally planned for a 60-foot hotel that was never built. Staff noted that the placement of the taller building creates a “stair step” effect with shorter buildings between it and Florence Boulevard, and that other tall buildings exist in the broader area, including a recently completed apartment complex and the four-story Sun Life building.
Staff Recommendations
According to the staff report, staff recommended approval of both the PAD amendment and the major site plan. For the site plan, staff recommended approval with technical modifications including updating the site plan to provide correct building square footage and floor area ratio, adding a streetlamp along Camino Del Norte, and updating curb and gutter details to meet MAG standards.
Public Input
No members of the public spoke during the public hearing. The staff report indicated no inquiries or comments were received about the proposal during the notification process.
Commission Vote
The PAD amendment (DSA-25-00013) failed with Commissioners Smith, Hubbard, Garza, and Chairman Benedict voting to deny the amendment. Commissioners Aldrete, Vanderheyden, and Peters voted in favor of approving the amendment.
The major site plan (DSA-25-00012) failed by an identical 4-3 vote with the same voting pattern.
Developer Options
The applicant could potentially resubmit amended plans addressing the commission’s concerns. Any new proposal would require another public hearing process before the Planning and Zoning Commission, which has final authority over this type of PAD amendment since it involves only development standards.
The commission’s denial was based on concerns about the modern architectural design conflicting with the area’s southwestern style requirements, proposed composite fencing materials, and traffic impacts on already congested roads. Future proposals would need to address these architectural and traffic-related issues to gain commission approval.
However, the denial does mean the related final plat application, which would have combined the lots into one parcel, will not proceed to City Council for consideration at this time. Final plat applications require City Council approval, unlike the PAD amendment which only needed Planning Commission approval.
