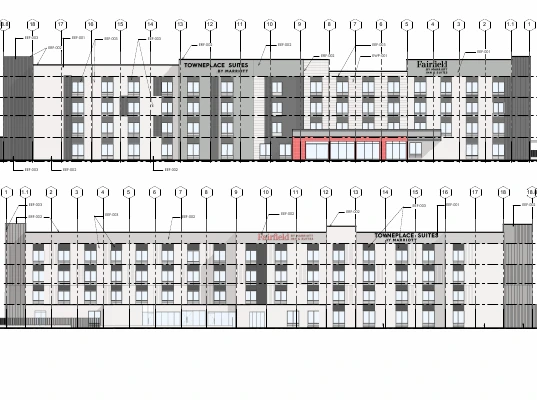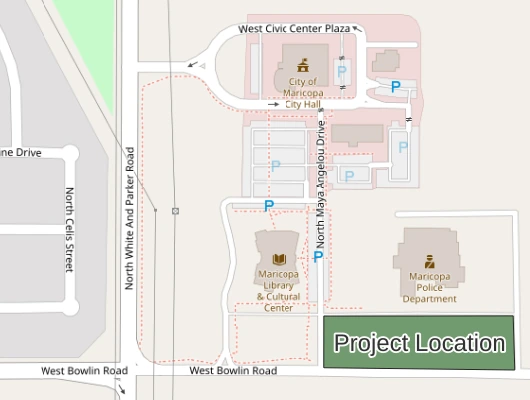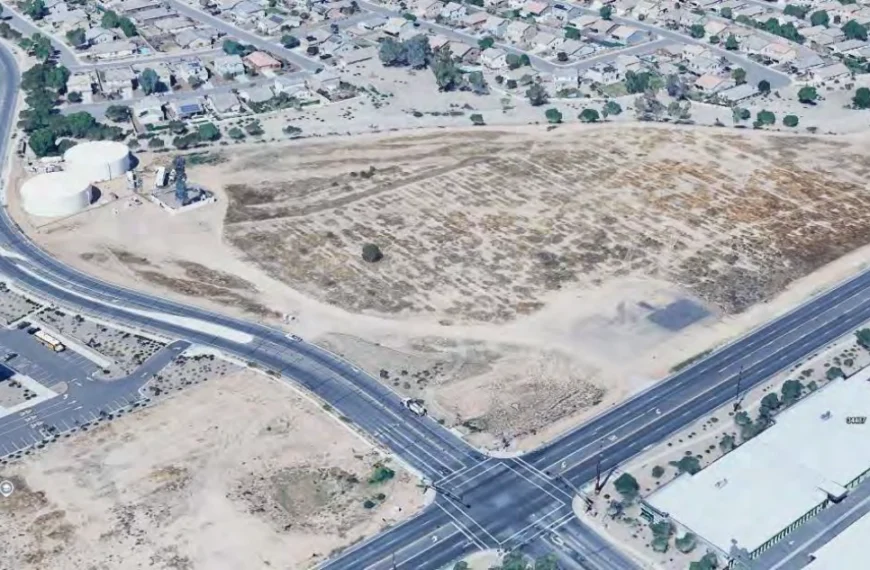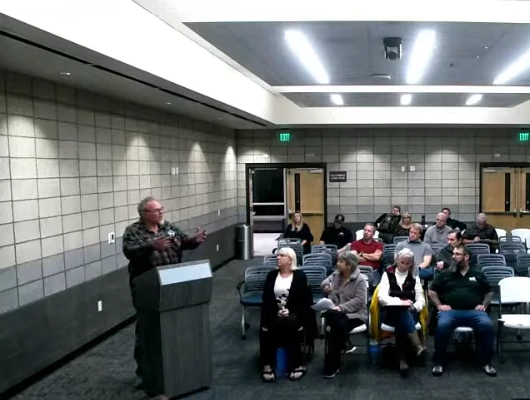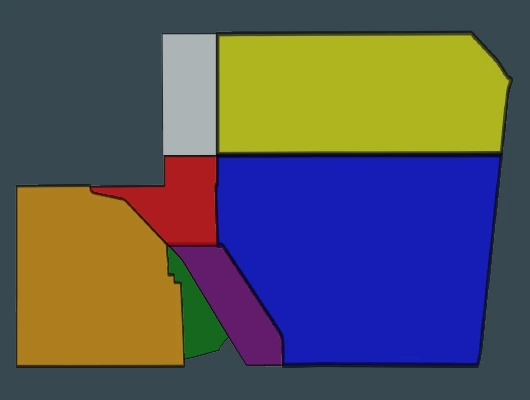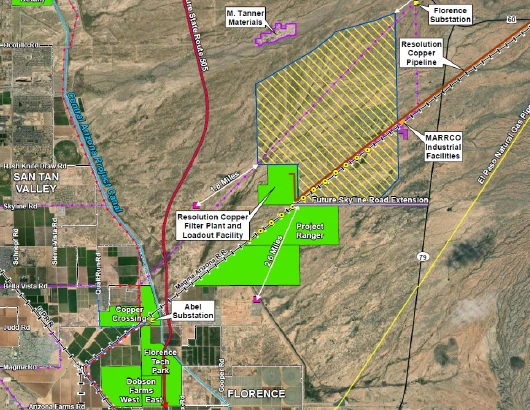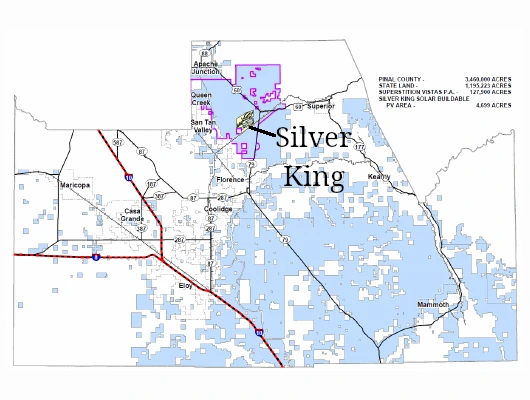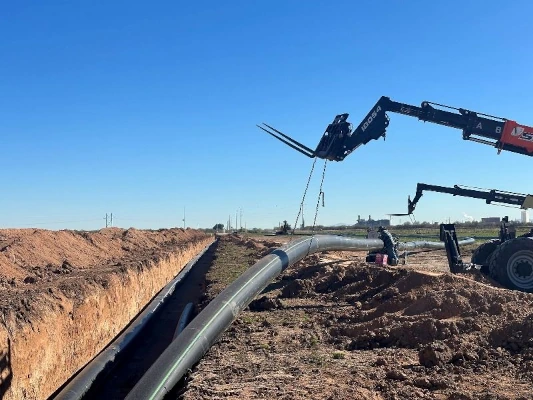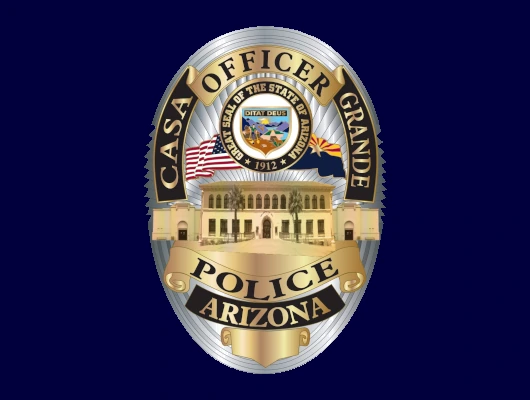The Coolidge Planning and Zoning Commission approved plans for a Marriott hotel Coolidge development on November 5, 2025. The commissioners unanimously voted to advance the dual-blended hotel project combining two Marriott brands under one roof. The 110-room facility will rise at the Coolidge Gateway development near Highway 87.
Project Location and Site Details
The a Marriott hotel in Coolidge will occupy a 1.68-acre site within the Coolidge Gateway Planned Area Development. The property sits 400 feet east of North Arizona Boulevard (Highway 87) and Gateway Manor Place. A Taco Bell restaurant, approved earlier this year, occupies the northwest portion of the shared commercial site.
The hotel site sits in a commercial corridor along Arizona Boulevard. Commercial properties line the highway to the west. Some residential properties exist to the east of the site. The San Carlos Irrigation Project canal runs along the southern property line.
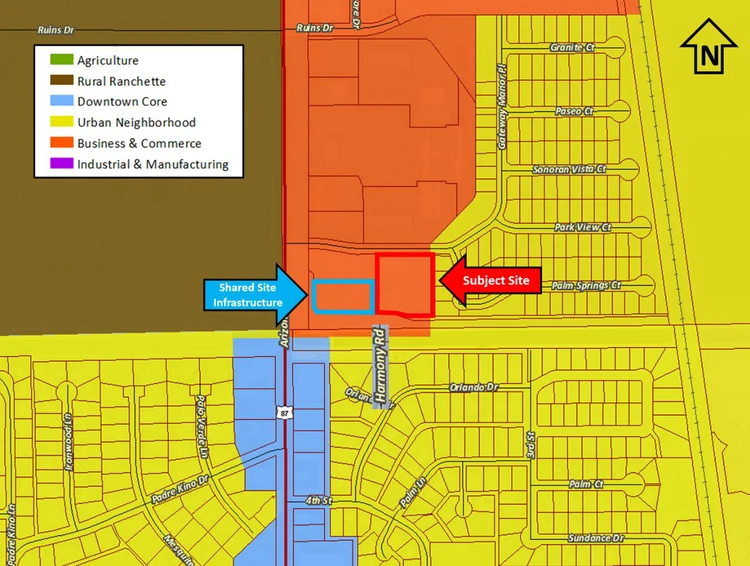
Four-Story Hotel Building Design
The dual-blended hotel will rise four stories. The building will reach 42 feet in height, with parapet walls extending to 50 feet. These parapets will screen rooftop mechanical equipment from view.
The structure will contain 110 guest rooms split between two Marriott brands. Approximately 70 rooms will serve the Fairfield Inn portion. The remaining 40 rooms will comprise the Townplace Suites section.
Amenities will occupy the building’s east side. An outdoor pool, lounge patio, and grill area will provide guest spaces. The building’s orientation runs north to south on the property. Parking areas with 132 spaces will front the structure, meeting the required 1.1 spaces per guest room ratio.
Dual-Blended Hotel Concept Explained
The Coolidge hotel development employs a dual-blended model that major hotel chains increasingly favor. This concept houses two distinct brands within a single building. The design serves different traveler needs under one roof.
“The hotel is a Marriott dual blend,” explained a project representative during the meeting. “This is a new concept that Marriott had came in to join an extended stay all suite with all suite for extended stay business and as well a transient, they called overnight transient.”
The Townplace Suites side caters to extended-stay guests requiring more amenities. These rooms feature refrigerators, microwaves, additional space, two televisions, and couches. The Fairfield Inn portion serves overnight travelers needing basic accommodations. Guests can access whichever side fits their length of stay.
“If you’re here to stay more than a day or two, definitely you’re going to need a refrigerator, a nice microwave, more room, spacious room, two TVs, couch,” the representative noted. “When you’re just overnight, you just go to the other side.”
Major hotel companies including Hilton, Marriott, and Holiday Inn have adopted this dual-blend strategy. The model increases property success by serving broader customer segments.
Restaurant Tenants Joining Development
Two drive-through restaurants will share the commercial site with the hotel. Taco Bell received approval earlier in 2025 for the northwest parcel. A second drive-through restaurant, approximately 2,000 square feet according to the applicant, is planned for the southwest lot.
The developer disclosed current negotiations with potential tenants. “We’ve been approached by Panda,” said the project representative. “We’re trying to get Panera to come and sign.”
The restaurants and hotel will operate under a shared parking agreement. This arrangement works because restaurants need daytime parking while hotels require evening spaces. The complementary schedules prevent congestion issues.
Project Timeline and Permit Process
The applicant team expressed readiness to move forward immediately after approval. Arpan Taylor of Arun Inc submitted the plans on behalf of Jimmy Garmo and Coolidge Lodge LLC.
“We are ready to get approval and to get going to the plan and submit for the permit,” the representative told commissioners. The team must now prepare building permit applications and finalize several technical studies.
Required next steps include submitting a formal off-site parking agreement between the three property owners. If the developer pursues median modifications on Arizona Boulevard, a traffic study must receive approval from the Arizona Department of Transportation. The developer must also file final landscape plans and outdoor lighting designs.
Chairman Al Metcalf ended the hearing with enthusiasm for the project. “I want to see concrete being poured,” he said after the unanimous approval vote.
